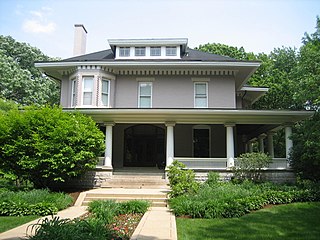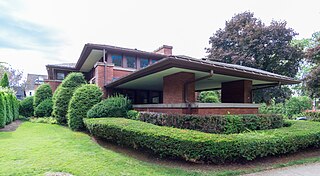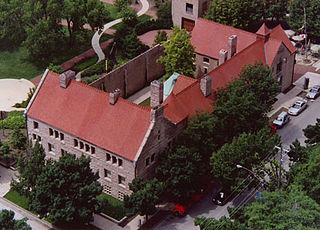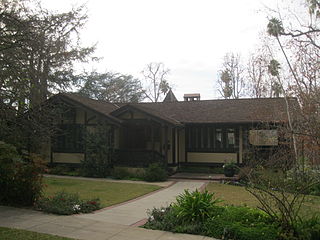
The President Gerald R. Ford Jr. Boyhood Home is a house located at 649 Union Avenue SE in Grand Rapids, Michigan that is listed on the National Register of Historic Places. Future President Gerald R. Ford lived in the house from 1921 through 1930, when he was between the age of 8 and 17. Of all his boyhood homes, Ford remembered this one most vividly in his autobiography.

The Arthur H. Compton House is a historic house at 5637 South Woodlawn Avenue in Chicago, Illinois. Built in 1905 and designed by architects Holabird & Roche, it was the residence of physicist Arthur Compton (1892–1962) from 1928 until 1945. Compton discovered the Compton Effect in 1923, proving that light has both a particle and a wave aspect. Compton received the Nobel Prize in Physics in 1927 for this discovery. His house was designated a National Historic Landmark in 1976.

The Thomas H. Gale House, or simply Thomas Gale House, is a house located in the Chicago suburb of Oak Park, Illinois, United States. The house was designed by famous American architect Frank Lloyd Wright in 1892 and is an example of his early work. The house was designed by Wright independently while he was still employed in the architecture firm of Adler & Sullivan, run by engineer Dankmar Adler and architect, Louis Sullivan; taking outside commissions was something that Sullivan forbade. The house is significant because of what it shows about Wright's early development period. The Parker House is listed as contributing property to a U.S. federally Registered Historic District. The house was designated an Oak Park Landmark in 2002.

The George W. Furbeck House is a house located in the Chicago suburb of Oak Park, Illinois, United States. The house was designed by famous American architect Frank Lloyd Wright in 1897 and constructed for Chicago electrical contractor George W. Furbeck and his new bride Sue Allin Harrington. The home's interior is much as it appeared when the house was completed but the exterior has seen some alteration. The house is an important example of Frank Lloyd Wright's transitional period of the late 1890s which culminated with the birth of the first fully mature early modern Prairie style house. The Furbeck House was listed as a contributing property to a U.S. federal Registered Historic District in 1973 and declared a local Oak Park Landmark in 2002.

The William H. Copeland House is a home located in the Chicago suburb of Oak Park, Illinois, United States. In 1909 the home underwent a remodeling designed by famous American architect Frank Lloyd Wright. The original Italianate home was built in the 1870s. Dr. William H. Copeland commissioned Wright for the remodel and Wright's original vision of the project proposed a three-story Prairie house. That version was rejected and the result was the more subdued, less severely Prairie, William H. Copeland House. On the exterior the most significant alteration by Wright was the addition of a low-pitched hip roof. The house has been listed as a contributing property to a U.S. Registered Historic District since 1973.

242 Summer Avenue is a historic house located in Reading, Massachusetts. It is locally significant as a well-preserved example of a Shingle style house.

The William R. Heath House was designed by Frank Lloyd Wright, built from 1903 to 1905, and is located at 76 Soldiers Place in Buffalo, New York. It is built in the Prairie School architectural style. It is a contributing property in the Elmwood Historic District–East historic district and a City of Buffalo landmark.

Prairie Avenue is a north–south street on the South Side of Chicago, which historically extended from 16th Street in the Near South Side to the city's southern limits and beyond. The street has a rich history from its origins as a major trail for horseback riders and carriages. During the last three decades of the 19th century, a six-block section of the street served as the residence of many of Chicago's elite families and an additional four-block section was also known for grand homes. The upper six-block section includes part of the historic Prairie Avenue District, which was declared a Chicago Landmark and added to the National Register of Historic Places.

The Ingersoll Place Plat Historic District is located in Des Moines, Iowa, United States. It has been listed on the National Register of Historic Places since 2000. The historic significance of the district is based on the concentration of bungalows and square houses as well as a mix of subtypes.

The Middlesex Plat Historic District is located in Des Moines, Iowa, United States. It was an upper-middle-class neighborhood of two-story square houses and bungalows that were built from 1910 to 1923. The district has been listed on the National Register of Historic Places since 2000. It is part of The Bungalow and Square House--Des Moines Residential Growth and Development MPS.

The George A. Lougee House is a historic house located at 620 South Ingersoll Street in Madison, Wisconsin, United States. The house was built in 1907 for hotel proprietor George A. Lougee. Architects Claude and Starck, a prominent local firm with ties to Frank Lloyd Wright, designed the Prairie School home. It was added to the National Register of Historic Places in 1978.

The Ben and Harriet Schulein House is a historic building located in Sioux City, Iowa, United States. Built in 1913 for a locally prominent Jewish businessman and his wife, the two-story frame structure was designed by local architect William L. Steele. Its significance is derived from being one of the first successful Prairie School designs by Steele in the Sioux City. It was designed at the midpoint of his career and in the last decade of the Prairie style's popularity. As such, this house may mark a turning point in Steele's career. He began to abandon other architectural styles in favor of the Prairie style whenever the client and their budget would accommodate it.

The House at 574 Bellefontaine St. is a historic house located at 574 Bellefontaine Street in Pasadena, California. Architect Sylvanus B. Marston of Marston, Van Pelt & Maybury designed the Swiss chalet style house, which was built in 1911 for developer G. Roscoe Thomas. The two-story house is built on a steep hill and has an "L"-shaped layout; the main entrance is located on the north side's second story. The front facade includes a large gable on the south side and a smaller one over the entrance porch; the larger gable features half-timbered woodwork. A stair tower at the back of the main corner has a pointed roof and an adjacent chimney stack. The north leg of the house has a second-story porch in the rear, while the west leg features arched windows and doors on the first floor and casement windows on the second.

The House at 1050 S. Madison Ave. is a historic house located at 1050 South Madison Avenue in Pasadena, California. Architect Reginald D. Johnson designed the Colonial Revival house for himself in 1911. The one-story house has a "U"-shaped plan surrounding a brick terrace in the rear. The house's hipped roof features jerkinhead ends at either side of the front facade; the front door and windows are arranged symmetrically between the two ends. Both the roof and the exterior walls are covered with shingles.

The Abbott Graves House is a historic house on Ocean Avenue in Kennebunkport, Maine. Built in 1905 by Abbott Fuller Graves to his own design, it is one of only two known examples of the Prairie School of architecture in the state of Maine. It was listed on the National Register of Historic Places in 1980.

The Retan House is a historic house at 2510 South Broadway in Little Rock, Arkansas. It is a modest two-story frame structure, with shallow-pitch hip roof with broad eaves. A single-story porch extends across the front, with a broad gable roof supported by stone piers. The entrance is on the left side, and there is a three-part window at the center of the front under the porch. Above the porch are a band of four multi-pane windows in the Prairie School style. The house was built in 1915 to a design by Charles L. Thompson, and is one of his finer examples of the Prairie School style.

The Curtis Yelland House is a historic building located in Mason City, Iowa, United States. Frank Lloyd Wright associate William Drummond designed this Prairie School style house, completed in 1910. The house features a strong horizontal emphasis, broad hip roofs, board-and-batten siding, stucco on the upper-story, and a centrally located fireplace and chimney round which the open plan interior revolves. The main entry is on the side of the house. The only entry to the front porch is from the living room. It was listed on the National Register of Historic Places in 1980. The house suffered a devastating fire in 2008, and was almost torn down. However, developer Jeff Tierney bought the property and restored the house in 2010.

The Center Avenue Neighborhood Residential District is a residential historic district located in Bay City, Michigan, running primarily along Center, Fifth, and Sixth Avenues between Monroe and Green Avenues, with additional portions of the district along Fourth between Madison and Johnson, down to Tenth Avenue between Madison and Lincoln, along Green to Ridge, and around Carroll Park. The original section, along Center and portions of Fifth and Sixth, was listed on the National Register of Historic Places in 1982. A boundary increase including the other sections of the neighborhood was listed in 2012.

The Richland Historic District is a commercial and residential historic district located in the center of Richland, Michigan, containing structures near the intersection of 32nd Street, D Avenue, and Gull Road. The district was listed on the National Register of Historic Places in 1997.

The Caroline Millward House is a historic house at 502 N. 5th Avenue in Maywood, Illinois. The house was built circa 1906 for owner Caroline Millward. It has an American Foursquare design, a simplified style popular in the early twentieth century, with Prairie School elements. The 2 1⁄2-story house has a typical Foursquare layout, with a rectangular shape, a front porch supported by wide piers, a glazed porch on one side, and a hip roof with a front-facing dormer. The horizontal emphasis of the design is typical of the Prairie School, as are its bands of windows, wood trim, overhanging eaves, and built-in furniture.

























