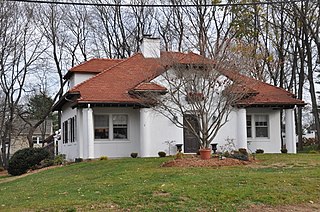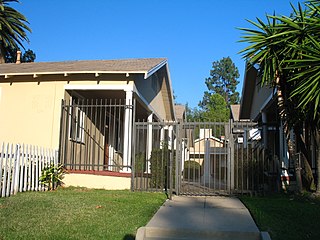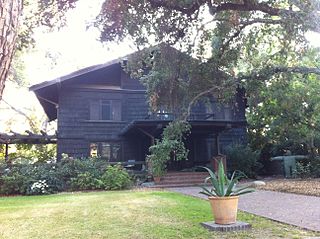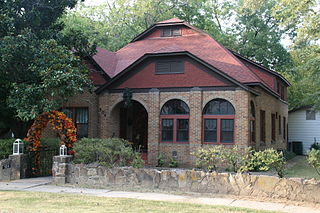
The House at 88 Prospect Street in Wakefield, Massachusetts is one of three houses in the family compound of Elizabeth Boit. Built in 1913, the compound of which this house is a part is the only estate of one of Wakefield's major industrial figures to survive. The house was listed on the National Register of Historic Places in 1989.

The House at 90 Prospect Street in Wakefield, Massachusetts is one of three houses in the family compound of Elizabeth Boit. Built in 1913, the compound of which this house is a part is the only estate of one of Wakefield's major industrial figures to survive. The house was listed on the National Register of Historic Places in 1989.

The Farrell Houses are a group of four houses on South Louisiana Street in Little Rock, Arkansas. All four houses are architecturally significant Bungalow/Craftsman buildings designed by the noted Arkansas architect Charles L. Thompson as rental properties for A.E. Farrell, a local businessman, and built in 1914. All were individually listed on the National Register of Historic Places for their association with Thompson. All four are also contributing properties to the Governor's Mansion Historic District, to which they were added in a 1988 enlargement of the district boundaries.

Remmel Apartments and Remmel Flats are four architecturally distinguished multiunit residential buildings in Little Rock, Arkansas. Located at 1700-1710 South Spring Street and 409-411 West 17th Street, they were all designed by noted Arkansas architect Charles L. Thompson for H.L. Remmel as rental properties. The three Remmel Apartments were built in 1917 in the Craftsman style, while Remmel Flats is a Colonial Revival structure built in 1906. All four buildings are individually listed on the National Register of Historic Places, and are contributing elements of the Governor's Mansion Historic District.

The Weeks Estate is a historic country estate on U.S. Route 3 in Lancaster, New Hampshire. Built in 1912 for John Wingate Weeks, atop Prospect Mountain overlooking the Connecticut River, it is one of the state's best preserved early 20th-century country estates. It was given to the state by Weeks' children, and is now Weeks State Park. It features hiking trails, expansive views of the countryside from the stone observation tower, and a small museum in the main estate house. A small portion of property at the mountain summit was listed on the National Register of Historic Places in 1985.

Oregon Mill Complex, also known as Oregon Pike Mill & House; Oregon Mill-Twin Springs Farm, is a historic grist mill complex located in Oregon, Manheim Township, Lancaster County, Pennsylvania along Lititz Run. The mill was built in 1814, and is a two- to three-story, limestone structure. It is five bay by three bay, and has a gable roof. The mill was rebuilt in 1909. The former miller's house is a 2 1/2-story, stucco coated stone building with a hipped roof and in a conservative Italianate style. The limestone end barn was built between 1798 and 1815, and features a high-pitched gable roof.

Politz Hebrew Academy, formerly known as William C. Jacobs School and Fayette School, is a historic school located in the Bustleton neighborhood of Philadelphia, Pennsylvania. The building consists of an original section designed by Samuel Sloan in 1855, and the main building built in 1915. The original building is a two-story, stone building sheathed in stucco. The 1915 building is a 2 1⁄2-story, three-bay, rectangular brick building in the Colonial Revival style. It features a hipped roof and gable dormers.

Harewood and Beechwood, also known as Woods School, are two historic homes located about four miles apart in Middletown Township, Bucks County, Pennsylvania. Harewood was originally built about 1788 as a farmhouse. The original structure is located behind the main house constructed in 1906. Harewood is an irregularly shaped, multi-level dwelling with a five-story main section. The main section has a broken-hipped roof and features Palladian windows. Beechwood was built in 1853, and is a large 2 1/2-story, fieldstone dwelling with a gable roof. It has a two-story, stuccoed stone rear addition. Both houses were built as country mansions and later acquired as a school for handicapped children known as the Woods School. Harewood was acquired in 1924 and Beechwood in 1944.

Cottage Court is a bungalow court located at 642–654 S. Marengo Ave. in Pasadena, California. The court consists of seven houses surrounding a narrow courtyard. The stucco homes were built in 1923 and designed in the Colonial Revival style. The designs feature gable roofs with wide eaves and recessed porches with supporting columns. The courtyard includes a walkway and two light poles.

Rock Hill Farm is a historic home and farm located near Bluemont, Loudoun County, Virginia. The original section of the house was built about 1797, and has undergone at least four additions and renovations about 1873, 1902, 1947, and 1990. It is two-story, stuccoed stone, Quaker plan, Federal style dwelling with a gable roof. Also on the property are the contributing two-story, wood-frame bank barn ; one-story, pyramidal-roofed, stucco-finished smokehouse ; a two-story, gable-roofed, stucco and frame garage ; one story, gable-roofed, wood-frame corncrib ; one-story, gable-roofed, wood-frame office/dairy ; a fieldstone run-in shed ; a one-story, gable roofed, wood-frame stable ; the remains of a formal boxwood garden ; several ca. 19th-century, dry-laid, fieldstone fences (contributing); and a cemetery.

The Richard and Mary Alice Frank House is a historic house located at 919 La Loma Road in Pasadena, California. Built in 1957, the house was designed by Buff, Straub, and Hensman. The stucco and wood home has a Modernist design influenced by American Craftsman and Japanese architecture. The home's design features gently sloped roofs with tongue-and-groove overhangs, an exterior with wide glass panels interspersed with thin wood and stucco sections, and exposed wooden framing.

The Louise C. Bentz House is a historic house located at 657 Prospect Boulevard in Pasadena, California. Built in 1906, the bungalow was designed by prominent Pasadena architects Charles and Henry Greene. While the house has a typical bungalow design, its design also exhibits chalet influences in its overhangs and pitched roof and Japanese influences in the edges of the roof and overall horizontal emphasis. The house is the best remaining example of the houses the Greene brothers designed for middle-class Pasadena residents, most of which have been demolished or significantly altered. In addition, the house was the first built in the Prospect Park Tract, a neighborhood of historic homes designed by prominent architects. John Bentz, a significant Pasadena businessman and developer, commissioned the house.

Prospect Historic District is a residential historic district in Pasadena, California, consisting of homes along Prospect Boulevard and several surrounding streets. The district includes 108 residences and roughly encompasses the Prospect Park and Arroyo Park Tracts, a pair of early Pasadena subdivisions. Development on the Prospect Park Tract began in 1904, and the first house was built there in 1906. The Arroyo Park Tract was first surveyed in 1910, and its development soon followed; the two tracts were linked by the Prospect Boulevard Bridge, which was built in 1908. The houses in the district represent a wide variety of architectural styles and include works by several prominent architects, such as Frank Lloyd Wright's Millard House, Charles and Henry Greene's Bentz House, and a 1909 mansion designed by Alfred and Arthur Heineman. The varied architecture of the district's homes is united by its landscaping, particularly through the camphor trees which line its streets.

The W. L. Mead House is a historic house located at 380 West Del Mar Boulevard in Pasadena, California. Architect Louis B. Easton designed the American Craftsman house, which was built for W. L. Mead in 1910. The house is a two-story wood frame structure with a brick foundation. The front-facing gable roof has wide eaves inspired by the Swiss chalet style. Both the roof and the second floor of the house are sided with wood shingles, a distinctive Craftsman feature; the first floor has a stucco exterior. The house also features a terrace covered by a wooden shed roof and supported by brick piers.

The House at 1233 Wentworth Ave. is a historic house located at 1233 Wentworth Avenue in Pasadena, California. Architect Arthur S. Heineman designed the Cotswold style house, which was built in 1917 for Lydia C. Edmonds. The large front entrance porch is topped by an arched roof supported by wooden beams and wide brick piers. The gable end of this entrance is decorated with half-timbering, while the porch itself has a bargeboard pattern. The house's roof has a wide, low-lying horizontal component over the front of the first story and a smaller hipped component above the second-story section; both roofs have rolled eaves and wooden shingles, which replaced the original thatch covering in the 1920s. A contributing Cotswold style garage and gazebo are located behind the house.

Eegonos, known more recently as East of Eden, is a historic summer estate house at 145 Eden Street in Bar Harbor, Maine. Built in 1910 to a design by Boston architect Guy Lowell, it is one of a small number of summer houses to escape Bar Harbor's devastating 1947 fire, which resulted in the destruction of many such buildings. It is an architecturally sophisticated expression of Beaux Arts and Mediterranean Revival styles, and was listed on the National Register of Historic Places in 1980.

Nappanee Eastside Historic District is a national historic district located at Nappanee, Elkhart County, Indiana. The district encompasses 138 contributing buildings in a predominantly residential section of Nappanee. It was developed between about 1880 and 1940, and includes notable examples of Italianate, Queen Anne, Colonial Revival, and Prairie School style architecture. Located in the district are the separately listed Frank and Katharine Coppes House and Arthur Miller House.

The Michael M. Hiegel House is a historic house at 504 Second Street in Conway, Arkansas. It is a picturesque 1-1/2 story structure, finished in brick and stucco and covered by a gable-on-hip roof. The main facade bays are articulated by brick pilasters, with the two right bays filled with round-arch windows, and the bay to their left housing the main entrance, deeply recessed under a similar rounded arch. To its left is a projecting gable-arched section with a pair of sash windows. Built about 1911, it is a high quality local example of Tudor Revival architecture. It was built by Michael Hiegel, a prominent local businessman who operated a grocery store and lumber business, and was active in local political affairs.

The Theodore Niemann House and Spring House are historic buildings located northwest of Bellevue, Iowa, United States. They are two of over 217 limestone structures in Jackson County from the mid-19th century, of which 101 are houses. The residence is similar to most of the other houses in that it is a two-story structure that follows a rectangular plan, has dressed stone sills and lintels, and is capped with a gable roof. It differs from most of the others in that it is four bays wide rather than three or five, and it was stuccoed. It may have been influenced by the Luxembourgian houses in Tete Des Morts Township to the north. They have an even number of bays and are stuccoed. The small, single-story, spring house to the southeast appears to be from the same time period as the residence. It is square and capped with a hip roof. Built in 1845, the Niemann house is believed to be the oldest stone house in the county. The buildings were listed together on the National Register of Historic Places in 1991.
The San Juan Historic District in San Juan, New Mexico is a 23 acres (9.3 ha) historic district which was listed on the National Register of Historic Places in 1988. The listing included 14 contributing buildings and two non-contributing buildings.
























