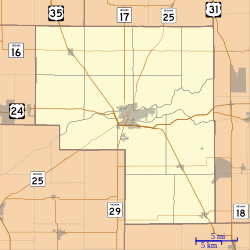Jerolaman-Long House | |
 Jerolaman-Long House, January 2012 | |
| Location | 1004 E. Market St., Logansport, Indiana |
|---|---|
| Coordinates | 40°45′17″N86°21′20″W / 40.75472°N 86.35556°W |
| Area | 0.3 acres (0.12 ha) |
| Built | 1853, 1890 |
| Built by | Bevan, George |
| Architectural style | Italianate |
| NRHP reference No. | 85000651 [1] |
| Added to NRHP | March 28, 1985 |
Jerolaman-Long House, also known as the Long Home Museum & Cabin, is a historic home located at 1004 E. Market Street, Logansport, Indiana. It was built about 1853, and is a two-story, three-bay, Italianate style brick dwelling. It has a two-story brick rear ell added about 1890. Both sections have low hipped roofs and sit on raised ashlar foundations. The building has housed a Cass County Historical Society Museum since 1963. [2] : 2, 4
It was listed on the National Register of Historic Places in 1985. [1]




