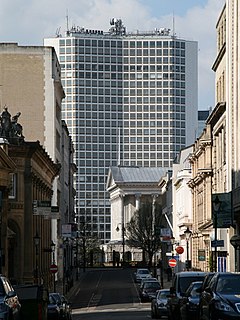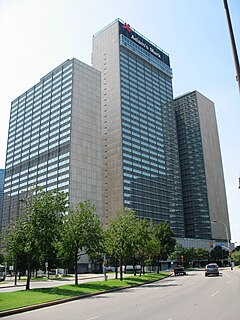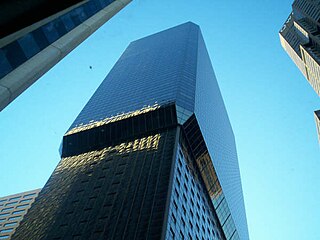
Broad Street is a major thoroughfare and popular nightspot centre in Central Birmingham, England. Traditionally, Broad Street was considered to be outside Birmingham City Centre, but as the city centre expanded with the removal of the Inner Ring Road, Broad Street has been incorporated into the new Westside district of the city centre due to its position within the A4540 road.

Tower 42, commonly known as the NatWest Tower, is a 183-metre-tall (600 ft) skyscraper in the City of London. It is the fifth-tallest tower in the City of London, having been overtaken as the tallest in 2010 by the 230-metre (750 ft) Heron Tower. It is the fifteenth-tallest in London overall. Its original name was the National Westminster Tower, having been built to house NatWest's international headquarters. Seen from above, the shape of the tower resembles that of the NatWest logo.

The Joseph Chamberlain Memorial Clock Tower, or colloquially Old Joe, is a clock tower and campanile located in Chancellor's court at the University of Birmingham, in the suburb of Edgbaston. It is the tallest free-standing clock tower in the world, although its actual height is the subject of some confusion. The university lists it as 110 metres (361 ft), 99 metres (325 ft), and 100 metres tall, the last of which is supported by other sources. In a lecture in 1945, Mr C. G. Burton, secretary of the University, stated that "the tower stands 329 ft [100 m] high, the clock dials measure 17 ft [5.2 m] in diameter, the length of the clock hands are 10 and 6 ft [3.0 and 1.8 m], and the bell weighs 5 long tons [5.1 tonnes]".

Clock towers are a specific type of structure which house a turret clock and have one or more clock faces on the upper exterior walls. Many clock towers are freestanding structures but they can also adjoin or be located on top of another building. Some other buildings also have clock faces on their exterior but these structures serve other main functions.

The St. Regis Toronto is a mixed-use skyscraper located in the downtown core of Toronto, Ontario, Canada. It was built by Markham-based Talon International Development Inc., which is owned by Canadian businessmen Val Levitan and Alex Shnaider. The hotel portion of the building is owned by InnVest Hotels LP, which acquired it in 2017.

Although Birmingham in England has existed as a settlement for over a thousand years, today's city is overwhelmingly a product of the 18th, 19th, and 20th centuries, with little surviving from its early history. As it has expanded, it has acquired a variety of architectural styles. Buildings of most modern architectural styles in the United Kingdom are located in Birmingham. In recent years, Birmingham was one of the first cities to exhibit the blobitecture style with the construction of the Selfridges store at the Bullring Shopping Centre.

The Big City Plan is a major development plan for the city centre of Birmingham, England.

The Birmingham Post and Mail building was constructed in the 1960s and was a symbol of the rebuilding of Birmingham, England, following the devastation of World War II.

The V Building was a proposed 51-storey residential skyscraper approved for construction on Broad Street on the Westside of the city centre of Birmingham, England. The tower was part of the larger Arena Central development scheme on the former ATV / Central Television Studios, closed in 1997. The entire development site covered an area of 7.6 acres (31,000 m2). On completion the development was set to include offices, shops, restaurants, cafes, leisure/entertainment, fitness centre and hotel. It was to have been built on the site of a multi-level underground car park next to Alpha Tower, one of the tallest buildings in Birmingham. The total cost of the entire scheme was expected to be £400 million and of the tower, £150 million.

The Mercian is a 132-metre-tall residential skyscraper on Broad Street in Birmingham, England. It is designed by Glenn Howells Architects, the developer is Moda Living and the main contractor is John Sisk & Son.

The Sheraton Dallas Hotel, formerly the Adam's Mark Hotel and originally the Southland Center, is a complex of International Style skyscrapers located in the City Center District of downtown Dallas, Texas. The hotel is the largest and second tallest hotel in Dallas and Texas with 1,840 guest rooms and 260,000 sq ft (24,000 m2) of meeting space. It has been host to pop culture conventions such as Project A-Kon and TwiCon.

The architecture of Toronto is an eclectic combination of architectural styles, ranging from 19th century Georgian architecture to 21st century postmodern architecture and beyond.

North Tower is a high-rise residential building on Victoria Bridge Street in Salford, England. The building is 23 stories tall with a podium at the base, which gives it a total height of 80 metres (260 ft), making it one of the tallest buildings in Salford. The building is in the City of Salford, just north of the River Irwell and less than 100 metres (330 ft) from Manchester Cathedral on the other side of the river. The top twelve floors contain 96 apartments, with the lower ten used as a Premier Inn hotel.

707 17th Street, formerly known as the MCI Building and Arco Tower, and now known as the Jacobs Building is a skyscraper in Denver, Colorado. The building was completed in 1981, and rises 42 floors and 522 feet (159 m) in height. The building stands as the seventh-tallest building in Denver as of 2018. It also stood as the tallest building in the city at the time of its 1981 completion, and held that distinction for two years until it was surpassed by the 709-foot (216 m) 1801 California Street in 1983.

Hotels in Toronto have been some of the most prominent buildings in the city and the hotel industry is one of the city's most important. The Greater Toronto Area has 183 hotels with a total of almost 36,000 rooms. In 2010, there were 8.9 million room nights sold. Toronto is a popular tourist destination, with it having the 6th highest room occupancy rate in North America, but about two thirds of rooms are taken by commercial, government, or convention travellers.

Jurys Inn is a hotel group operating across the UK, Ireland and Czech Republic, with 36 locations under the Jurys Inn brand and 7 under the Leonardo brand. In total, the company operates 38 hotels in the UK, four in Ireland and one in the Czech Republic with some 7,500 rooms between them, served by 4,000 employees. The group was founded in Ireland in 1993, gradually expanding its operations ever since.

Regal Tower is a proposed skyscraper to be constructed on a site bounded by Broad Street, Oozells Way and Sheepcote Street in Ladywood, just outside of Central Birmingham, England. The proposal consists of a 56 storey tower, measuring 200.5 metres (658 ft) tall, housing retail units, a luxury hotel, residential apartments and car parking. Provision has been made for 256 serviced apartments, although these could make way for additional hotel space. The tower has been designed by Aedas and was proposed by Regal Property Group, with DTZ Debenham Tie Leung acting on their behalf. If completed as originally planned, the skyscraper would be the second tallest building in the UK outside of London.

TIAA Bank Center is a skyscraper in Jacksonville, Florida, USA. Standing 447 feet tall, it is the city's third-tallest building, as well as the largest in terms of class "A" rentable area with 956,201 sq ft (88,834.0 m2). Formerly known as the Southern Bell Telephone Building, the AT&T Tower, and EverBank Center, it took its former name in 2012 when EverBank moved employees into the building and acquired signage rights. The building is currently called TIAA Bank Center, although no formal announcement has been made, and signage changes have not been completed, as of EverBank's rebranding, effective on June 4, 2018.



















