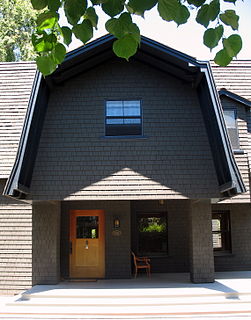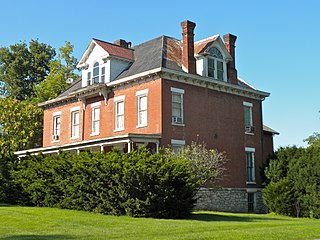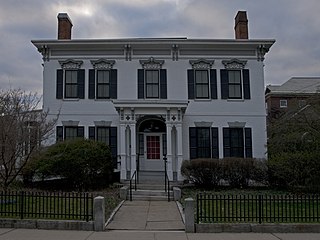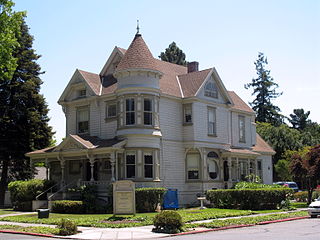
Palo Alto station is an intermodal transit center in Palo Alto, California. It is served by Caltrain regional rail service, SamTrans and Santa Clara VTA local bus service, Dumbarton Express regional bus service, the Stanford University Marguerite Shuttle, and several local shuttle services. Palo Alto is the second-busiest Caltrain station after San Francisco, averaging 7,764 weekday boardings by a 2018 count. The Caltrain station has two side platforms serving the two tracks of the Peninsula Subdivision and a nearby bus transfer plaza.

Professorville is a registered historic district in Palo Alto, California that contains homes that were built by Stanford University professors. The historic district is bounded by Kingsley and Addison avenues and the cross streets of Ramona and Waverley. The community considers the district to be larger and bounded by Addison and Cowper St. to the north west and north east and Emerson St. and Embarcadero Rd. to the south west and south east.

The Robert Smalls House is a historic house at 511 Prince Street in Beaufort, South Carolina. Built in 1843 and altered several times, the house was designated a National Historic Landmark in 1974 for its association with Robert Smalls (1839-1915). Smalls, born into slavery, achieved notice for commandeering the CSS Planter and sailing her to freedom during the American Civil War. After the war he represented South Carolina in the United States House of Representatives during Reconstruction.

The William B. Sherman Farm is a historic farmhouse located at 1072 State Road in North Adams, Massachusetts. Built in the 1820s, it is one of the city's few surviving 19th-century houses, with relatively few alterations since its elaborate Italianate porch in the 1870s. It was listed on the National Register of Historic Places in 1985.

The Durgin House is a historic house in Reading, Massachusetts. Built in 1872 by Boston businessman William Durgin, this 2+1⁄2-story wood-frame house is one of the finest Italianate houses in the town. It follows a cross-gable plan, with a pair of small side porches and bay windows on the main gable ends. The porches are supported by chamfered posts on pedestals, and feature roof lines with a denticulated cornice and brackets. The main roof line also features paired decorative brackets. There are round-headed windows in the gable ends.

The Wendell Bancroft House is a historic house in Reading, Massachusetts. Built in the late 1860s, it is one of the town's few surviving examples of residential Gothic Revival architecture, built for one of its leading businessmen of the period. The house was listed on the National Register of Historic Places in 1984.

The Maria Bassett House is a historic house in Arlington, Massachusetts. Built c. 1850–70, it is one of the oldest houses in northwestern Arlington, and a particularly grand example of Italianate architecture. It was listed on the National Register of Historic Places in 1985.

The Clara Buswell House is a historic house at 481 Main Street in Stoneham, Massachusetts. Built about 1875, it is one a few surviving Italianate houses on Main Street south of Central Square, which was once lined with elegant houses. The house was listed on the National Register of Historic Places in 1984. It now houses professional offices.

The Onslow Gilmore House is a historic house at 477 Main Street in Stoneham, Massachusetts. Built about 1875, it is one of the few surviving Italianate houses of many that once lined Main Street south of Central Square. It was listed on the National Register of Historic Places in 1984. It now houses professional offices.

The House at 8 Park Street, also known as the Dr. Joseph Poland House, is a historic house at 8 Park Street in Wakefield, Massachusetts. The 2+1⁄2-story wood-frame house was built c. 1852 for Dr. Joseph Poland, who only briefly practiced in the town. The house is in a vernacular Italianate style, with a two-story ell on the rear and a porch on the right side. The house has elongated windows with entablatured surrounds. The porch and front portico are supported by turned columns with bracketed tops, the building corners are pilastered, and there are paired brackets found in the eaves and gable ends.
The Conklin House, the Johnson House, and the Kee House in Chandler, Oklahoma are Colonial Revival houses from the pre-statehood era of Oklahoma that are recognized as significant by the "Territorial Homes in Chandler" MPS.

Palo Alto Plantation is an historic mansion located at the corner of LA-1 and LA-944, along Bayou Lafourche in Donaldsonville in Ascension Parish, Louisiana. It was built in c.1847 and was added to the National Register of Historic Places on April 13, 1977. The architecture is an Anglo-Creole type Louisiana plantation cottage decorated in Greek Revival style.

The John N. and Mary L. (Rankin) Irwin House is a historic building located in Keokuk, Iowa, United States. It was individually listed on the National Register of Historic Places in 1999. In 2002 it was included as a contributing property in The Park Place-Grand Avenue Residential District.

Jefferies House, also known as the Jolly House, is a historic home located at Gaffney, Cherokee County, South Carolina. It was built in 1884, and is a two-story, frame, Italianate style dwelling. It is asymmetrical and features a large one-story porch on the main façade and a two-tiered porch on the right elevation. Also on the main façade is a one-story square bay window with decorative brackets. It is one of the oldest and most significant residences remaining in Gaffney.

The President's House of Keene State College, formerly the Catherine Fiske Seminary For Young Ladies, is a historic house at 251 Main Street in Keene, New Hampshire. Built in 1805 and restyled in the late 19th century, it is one of Keene's oldest brick residences, and now serves as the official residence of its president. The house was listed on the National Register of Historic Places in 1976.

The T. B. Downing House is a historic house located at 706 Cowper St. in Palo Alto, California. The Queen Anne style house was built in 1894 for T. B. Downing, who served on Palo Alto's first city council. A conical tower tops the house's northern corner; the tower features a finial, a dentillated and bracketed cornice, and decorative shinglework. The porch features a decorated gable and gingerbread-style ornamentation along the roof, columns, and balustrade. Two other gables, one at the second floor and one at the attic, adorn the front of the house; both gables feature decorative bargeboards.

Palo Alto Plantation is a historic plantation house located at Palopato, Onslow County, North Carolina. It was built between about 1836 and 1840, and is a two-story, five bay, double-pile frame dwelling with vernacular Federal and Greek Revival style design elements. It has a gable roof with cupola, two-tiered engaged porch, and Palladian windows on the gable ends. It was the childhood home of Daniel L. Russell, Jr. (1845-1908), governor of North Carolina, 1897–1901.

The Cooley-Whitney House is a historic house located on Grove Street in Decorah, Iowa, United States.

The Merritt Beach & Son Building is a historic commercial building at 30 Bridge Street in New Milford, Connecticut. Built in 1873, it is one of the town's oldest surviving commercial buildings. It was built for Merritt Beach & Son, a lumber and hardware merchant that is one of its oldest continuously operating businesses. The building was listed on the National Register of Historic Places in 1992.

The Billingsley-Hills House, also known as the Veatch Residence, is a historic building located in Iowa City, Iowa, United States. This is one of several transitional Greek Revival to Italianate houses built in this area in the years before and after the American Civil War making it a very popular style here. Over the years, however, most of them have either been torn down or altered beyond recognition leaving this house as one of few left with its integrity intact. When this house was built in 1870 it was situated on a 38-acre (15 ha) estate, but by the turn of the 20th-century the lot was reduced to its present size. Situated in a residential area with the University of Iowa Hospitals and Clinics across the street, the two-story frame house features a low pitched gable roof, bracketed eaves, an entablature with dentils and returns, and a wrap-around front porch.























