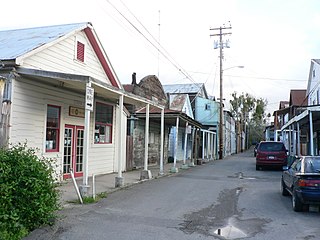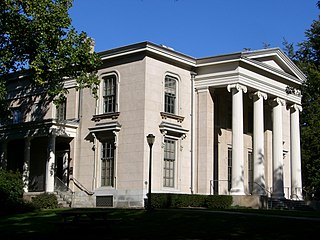
The Native Sons of the Golden West (NSGW) is a fraternal service organization founded in the U.S. state of California in 1875, dedicated to historic preservation and documentation of the state's historic structures and places, the placement of historic plaques, and other charitable functions in California. In 1890 the organization placed California's first marker honoring the discovery of gold, which gave rise to the state nickname, "The Golden State". U.S. President Richard M. Nixon and Chief Justice Earl Warren served terms as presidents of the NSGW.

Locke, also known as Locke Historic District, is an unincorporated community in the Sacramento–San Joaquin River Delta of California, United States. The 14-acre town (5.7 ha) was first developed between 1893 and 1915 approximately one mile north of the town of Walnut Grove in Sacramento County.

Bidwell Mansion, located at 525 Esplanade in Chico, California, was the home of General John Bidwell and Annie Bidwell from late 1868 until 1900, when Gen. Bidwell died. Annie continued to live there until her death in 1918. John Bidwell began construction of the mansion on his 26,000 acres (110 km2) Rancho del Arroyo Chico in 1865, during his courtship of Annie Ellicott Kennedy. After their marriage in 1868, the three-story, 26-room Victorian house became the social and cultural center of the upper Sacramento Valley. Now a museum and State Historic Park, it is California Historical Landmark #329 and is listed on the National Register of Historic Places. The mansion was a $60,000 project, and was finished in May 1868.

Old Sacramento State Historic Park occupies around one third of the property within the Old Sacramento Historic District of Sacramento, California. The Old Sacramento Historic District is a U.S. National Historic Landmark District. The Historic District is sometimes abbreviated as Old Sacramento, or Old Sac, and since the 1960s has been restored and developed as a significant tourist attraction.

Hillhouse Avenue is a street in New Haven, Connecticut, famous for its many nineteenth century mansions, including the president's house at Yale University. Both Charles Dickens and Mark Twain have described it as "the most beautiful street in America." Much of the avenue is included in the Hillhouse Avenue Historic District, which extends to include houses on adjacent streets.

The Leland Stanford Mansion, often known simply as the Stanford Mansion, is a historic mansion and California State Park in Sacramento, California, which serves as the official reception center for the Californian government and as one of the official workplaces of the Governor of California.

The Reliance Building is a skyscraper located at 1 W. Washington Street in the Loop community area of Chicago, Illinois. The first floor and basement were designed by John Root of the Burnham and Root architectural firm in 1890, with the rest of the building completed by Charles B. Atwood in 1895. It is the first skyscraper to have large plate glass windows make up the majority of its surface area, foreshadowing a design feature that would become dominant in the 20th century.

Architectural Resources Group is a firm founded in 1980 by Bruce Judd and Steve Farneth in San Francisco, California. It began by providing professional services in the fields of architecture and urban planning with particular expertise in historic preservation. In 2000, David Wessel, a Principal of ARG, founded a separate conservation-contracting division, ARG Conservation Services which operates under the same roof as ARG. By 2005, the firm had expanded to a full-service architecture firm with 50+ employees. ARG also opened offices in Pasadena serving Southern California, and Portland, Oregon, serving the Pacific Northwest.

The California Governor's Mansion is the official residence of the governor of California, located in Sacramento, the capital of California. Built in 1877, the estate was purchased by the Californian government in 1903 and has served as the executive residence for 14 governors. The mansion was occupied by governors between 1903–1967 and 2015–2019. Since 1967, the mansion has been managed by California State Parks as the Governor's Mansion State Historic Park.

The Big Four Building is a historic 19th-century building in Downtown Sacramento, California. It is now located within Old Sacramento State Historic Park and the Old Sacramento National Historic District.

The San Dimas Hotel, also known as Walker House, the Carruthers Home, and the San Dimas Mansion, is a historic structure in San Dimas, California, built by the San Jose Ranch Company in 1887. Originally built as a hotel, the 15,000-square-foot (1,400 m2) structure had 33 rooms and 14 fireplaces. The hotel was built in anticipation of a land boom that never happened, and it never had a paying guest. In 1889, the property was sold to James W. and Sue Walker for $25,000. After being occupied by seven generations of Walkers, the property was turned into a restaurant in 1979. The building became vacant in 1997 and was later acquired and renovated by the City of San Dimas. It was listed on the National Register of Historic Places in 1972.

George Bigelow Rogers (1870–1945) was an American architect, best known for the wide variety of buildings that he designed in Mobile, Alabama, including mansions in historic European styles and other private residences, churches and public buildings, and the first 11-story skyscraper in Mobile and the Southeast United States. Many of his structures have been listed on the National Register of Historic Places.

Baltimore Heritage is an American nonprofit historic-preservation organization headquartered in Baltimore, Maryland.
The White House of the Chickasaws in Milburn, Oklahoma was built in 1895. It was designed by Dallas architect W.A. Waltham in the Queen Anne style. The house is also known as Gov. Douglas H. Johnston House, because Chickasaw Governor Douglas Hancock Johnston and his descendants resided in the mansion from 1898 to 1971 when the building was listed on the National Register of Historic Places. At the time of its construction, the house was on the north edge of the community of Emet, Oklahoma, where Johnston operated a store, but its formal street address is now 6379 E. Mansion Dr., Milburn, Oklahoma

The Carson Mansion is a large Victorian house located in Old Town, Eureka, California. Regarded as one of the premier examples of Queen Anne style architecture in the United States, the house is "considered the most grand Victorian home in America." It is one of the most written about and photographed Victorian houses in California and possibly also in the United States.

The Heilbron House is a historic mansion in Downtown Sacramento, California. Built in 1881, it was initially the home of August Heilbron, a cattle rancher, merchant, and landowner who came from Germany.

The Commercial Row–Brickelltown Historic District is a historic district in downtown Truckee, California. Developed from 1870 to 1930, the district includes the significant parts of Truckee's early commercial district. Due to several major fires, the district had several distinct construction and rebuilding periods; the fires also destroyed several significant buildings, including the stagecoach station which established the site of the city's downtown. To protect them from fires, most of the surviving commercial buildings were built with stone or brick. Once the Central Pacific Railroad was completed through Truckee in 1869, it became one of the city's main economic drivers; the Commercial Row district's businesses mainly catered to workers and travelers on the railroad. The Brickelltown district, meanwhile, housed and served workers in Truckee's other main industry, lumber. In the twentieth century, both industries declined due to economic shifts and the Great Depression; the city, and Commercial Row in particular, instead built a tourist economy on visitors to the region's recreational activities.

The Missouri Lumber and Mining Company (MLM) was a large timber corporation with headquarters and primary operations in southeast Missouri. The company was formed by Pennsylvania lumbermen who were eager to exploit the untapped timber resources of the Missouri Ozarks to supply lumber, primarily used in construction, to meet the demand of U.S. westward expansion. Its primary operations were centered in Grandin, a company town it built starting c. 1888. The lumber mill there grew to be the largest in the country at the turn of the century and Grandin's population peaked around 2,500 to 3,000. As the timber resources were exhausted, the company had to abandon Grandin around 1910. It continued timber harvesting in other parts of Missouri for another decade. While some of the buildings in Grandin were relocated, many of the remaining buildings were listed on the National Register of Historic Places in 1980 as part of the state's historic preservation plan which considered the MLM a significant technological and economic contributor to Missouri.



















