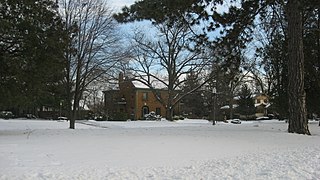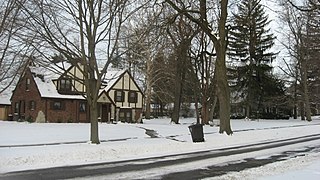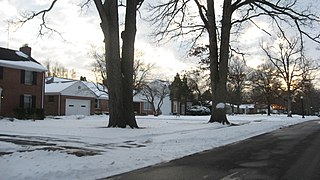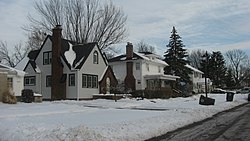
The Williams–Woodland Park Local Historic District was established in 1985 and is a national historic district located at Fort Wayne, Indiana. The district encompasses 287 contributing buildings in a predominantly residential section of Fort Wayne located approximately one mile south of downtown. The area was developed from about 1875 to 1940, and includes notable examples of Colonial Revival, Prairie School, and Queen Anne style residential architecture.

The Forest Park Boulevard Historic District is a national historic district located at Fort Wayne, Indiana. The district encompasses 93 contributing buildings, 1 contributing site, and 15 contributing objects in a predominantly residential section of Fort Wayne. The area was developed from about 1890 to 1955, and includes notable examples of Colonial Revival and Tudor Revival style architecture. The district features ornamental light posts / streetlights and stone entry markers.

The Indian Village Historic District is a national historic district located at Fort Wayne, Indiana. The district encompasses 481 contributing buildings, 2 contributing sites, 1 contributing structure, and 6 contributing objects in a predominantly residential section of Fort Wayne. The area was developed from about 1925 to 1960, and includes notable examples of Tudor Revival, Mission Revival, and Modern Movement style residential architecture.

The Illsley Place–West Rudisill Historic District is a national historic district in Fort Wayne, Indiana. The district encompasses 63 buildings and 1 structure in a predominantly residential section of Fort Wayne. The area was developed from about 1887 to 1955 and includes notable examples of the Colonial Revival, Tudor Revival, Bungalow / American Craftsman, and Italianate styles of residential architecture.

West End Historic District, also known as the West Central Neighborhood, is a national historic district located at Fort Wayne, Indiana. The district encompasses 596 contributing buildings in a predominantly residential section of Fort Wayne. The area was developed from about 1840 to 1935, and includes notable examples of Greek Revival, Late Victorian, and Bungalow / American Craftsman style residential architecture. It is the location of numerous middle- and upper-income residential buildings, the University of Saint Francis Performing Arts Center, and Trinity English Lutheran Church—the last designed by Bertram Grosvenor Goodhue.

Southwood Park Historic District is a national historic district located at Fort Wayne, Indiana. The district encompasses 1,889 contributing buildings, 1 contributing site, 4 contributing structures, and 1 contributing object in a predominantly residential section of Fort Wayne. The area was developed between about 1906 and 1965, and includes notable examples of Colonial Revival, Tudor Revival, Mission Revival, and Bungalow / American Craftsman style residential architecture. Its development is directly related to the implementation of the 1912 plan for Parks and Boulevards for the city of Fort Wayne by city planner and landscape architect George Kessler.

South Wayne Historic District is a national historic district located at Fort Wayne, Indiana. The district encompasses 133 contributing buildings and 1 contributing structure in a predominantly residential section of Fort Wayne. The area was developed between about 1893 and 1940, and includes notable examples of Colonial Revival, American Four Square, and Bungalow / American Craftsman style residential architecture.

Oakdale Historic District is a national historic district located at Fort Wayne, Indiana. The district encompasses 334 contributing buildings and 38 contributing objects in a predominantly residential section of Fort Wayne. The area was developed between about 1915 and 1930, and includes notable examples of Colonial Revival, American Four Square, and Bungalow / American Craftsman style residential architecture. The contributing objects are entry markers and streetlamps.

St. Vincent Villa Historic District is a national historic district located at Fort Wayne, Indiana. The district encompasses nine contributing buildings and one contributing site associated with a Catholic orphanage. The buildings were constructed between 1932 and 1950–1951, and include notable examples of Mission Revival, Romanesque Revival, and Bungalow / American Craftsman style institutional architecture. They include the Main Building (1932), four cottages, the Boiler House (1932), and two bungalows. The property was sold by the Roman Catholic Diocese of Fort Wayne–South Bend to the YWCA of Fort Wayne in the 1970s.

The Landing Historic District is a national historic district located at Fort Wayne, Indiana. The district encompasses 18 contributing buildings and 1 contributing structure in the central business district of Fort Wayne. The area was developed between about 1868 and 1943, and includes notable examples of Renaissance Revival, Romanesque Revival, and Italianate style commercial architecture. Located in the district is the separately listed Randall Building. Other notable buildings include the Keystone Block, Fisher Brothers Paper Building (1914), The Bash Building (1895), and The Pinex Company Building (1917).

Wildwood Park Historic District is a national historic district located at Fort Wayne, Indiana. The district encompasses 190 contributing buildings, 2 contributing sites, and 1 contributing structure in a predominantly residential section of Fort Wayne. The area was developed from about 1914 to 1955, and includes notable examples of Colonial Revival, Tudor Revival, and Bungalow / American Craftsman style residential architecture. The neighborhood was platted and designed by noted landscape architect Arthur Asahel Shurcliff.

Foster Park Neighborhood Historic District is a national historic district located at Fort Wayne, Indiana. The district encompasses 222 contributing buildings in a predominantly residential section of Fort Wayne. The area was developed from about 1924 to 1963, and includes notable examples of Colonial Revival, Tudor Revival, and Bungalow / American Craftsman style residential architecture. The neighborhood was platted and designed by Hilgeman & Schaaf.

Brookview–Irvington Park Historic District is a national historic district located at Fort Wayne, Indiana. The district encompasses 423 contributing buildings and 1 contributing site in a predominantly residential section of Fort Wayne. The area was developed from about 1906 to 1965, and includes notable examples of Colonial Revival, Tudor Revival, and Bungalow / American Craftsman style residential architecture. A section of the neighborhood was platted and designed by noted landscape architect Arthur Asahel Shurcliff.

Fort Wayne Park and Boulevard System Historic District is a national historic district located at Fort Wayne, Indiana. The district encompasses 34 contributing buildings, 61 contributing sites, 70 contributing structures, and 15 contributing objects in 11 public parks, four parkways, and ten boulevards associated with the parkway and boulevard system in Fort Wayne. The system was originally conceived in 1909 by Charles Mulford Robinson (1869–1917) and further developed and refined by noted landscape architect and planner George Kessler (1862-1923) in 1911–1912. The buildings reflect Classical Revival and Bungalow / American Craftsman style architecture. Later additions and modifications include those by noted landscape architect Arthur Asahel Shurcliff.

Highland Park Neighborhood Historic District is a national historic district located at Lafayette, Tippecanoe County, Indiana. The district encompasses 240 contributing buildings, 1 contributing site, and 1 contributing structure in a planned residential subdivision of Lafayette. It developed between about 1892 and 1945 and includes representative examples of Queen Anne, Tudor Revival, and Bungalow / American Craftsman style architecture. Notable contributing resources include the Blistain Axel Merritt House (1914), John Wagner Jr. House, John Ross House, and Bicycle Bridge (1924).

Jefferson Historic District is a national historic district located at Lafayette, Tippecanoe County, Indiana. The district encompasses 161 contributing buildings, 2 contributing sites, and 22 contributing structures in a predominantly residential section of Lafayette. It developed between about 1853 and 1951 and includes representative examples of Italianate, Greek Revival, and Bungalow / American Craftsman style architecture. Notable contributing resources include the Deutsche Evangelische Kirche (1905), Isador Metzger House, Hubert Gilmartin House, B.F. Biggs Pump Factory Building, Deutsche Methodist Kirche (1885), Herman & Mary Fletemeyer House, Mohr House, Warrenberg-Reule Double House, Alfred Gaddis House, Wabash Valley House (1862), Haywood Tag Company Building (1928), and Jefferson High School (1927).

Ninth Street Hill Neighborhood Historic District is a national historic district located at Lafayette, Tippecanoe County, Indiana. The district encompasses 88 contributing buildings and 6 contributing structures in a predominantly residential section of Lafayette. It developed between about 1850 and 1946 and includes representative examples of Gothic Revival, Italianate, Queen Anne, Greek Revival, and Second Empire style architecture. Located in the district is the separately listed Judge Cyrus Ball House. Other notable contributing resources include the Samuel Moore House (1891), Moore-Porter-Boswell House (1895), Stanley Coulter House (1890), Edward Bohrer House (1909), Thomas Wood House, Job M. Nash House (1859), and Gordon Graham House.

Perrin Historic District is a national historic district located at Lafayette, Tippecanoe County, Indiana. The district encompasses 173 contributing buildings and 2 contributing structures in a predominantly residential section of Lafayette. It developed between about 1869 and 1923 and includes representative examples of Italianate, Queen Anne, Colonial Revival, Stick Style / Eastlake movement, and Bungalow / American Craftsman style architecture. Notable contributing buildings include the James Perrin House, John Heinmiller House, James H. Cable House, Adam Herzog House (1878), Coleman-Gude House (1875), Frank Bernhardt House (1873), August Fisher Cottage, John Beck House (1887), an William H. Sarles Bungalow (1923).
Chauncey–Stadium Avenues Historic District, also known as the West Lafayette Historic District, is a national historic district located at West Lafayette, Tippecanoe County, Indiana. The district encompasses 644 contributing buildings in a predominantly residential section of Lafayette. It developed between about 1890 and 1952 and includes representative examples of Queen Anne, Shingle style, Colonial Revival, Tudor Revival, and Bungalow / American Craftsman style architecture.

Hills and Dales Historic District is a national historic district located at West Lafayette, Tippecanoe County, Indiana. The district encompasses 136 contributing buildings and 39 noncontributing buildings in a predominantly residential section of Lafayette, platted in 1922–1924. It developed between about 1911 and 1951 and includes representative examples of Colonial Revival, Tudor Revival, French Renaissance, and Ranch style architecture. Notable contributing buildings include the Haniford House, Herbert Graves House,, and Marion J. Eaton House.























