
Temple Israel is a historic synagogue located at Lafayette, Tippecanoe County, Indiana. Its 1867 building is one of the oldest synagogue buildings in the United States.

The Morrison Block, also known as M. O'Connor Grocery Wholesalers and Peoples Outfitting Building, is a historic commercial building located on South Meridian Street in Indianapolis, Indiana, United States. It was built about 1870, and is a four-story, Italianate style timber frame and masonry building. It features round arched windows and a projecting cornice. The building has been restored.
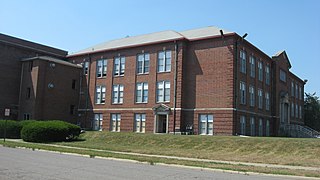
The Shelbyville High School is a historic school complex located at Shelbyville, Shelby County, Indiana. The high school was designed by architects William Butts Ittner and built in 1911. It is a two-story, Neoclassical style brick building on a raised basement. Attached to the high school is the similarly styled, 2+1⁄2-story junior high school designed by Elmer E. Dunlap and built in 1917. The Arts and Crafts inspired two-story, brick gymnasium was added in 1922. A shop addition was constructed in 1942, and was connected to the junior high school by a concrete block addition in 1977. The school buildings have been converted to apartments and the gymnasium is used for community recreational activities.
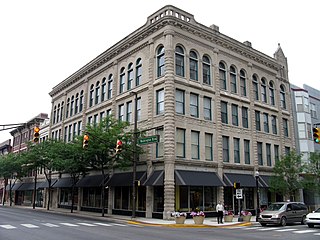
Schmitz Block, also known as the Noll Block, is a historic commercial building located in downtown Fort Wayne, Indiana. It was built in 1888, and is a four-story, "L"-shaped, Richardsonian Romanesque style brick building clad entirely in cut limestone. It features round rock-faced piers which extend the full height of the building and round arch windows. It was remodeled about 1912 after bring purchased by William F. Noll. For many years the building housed Hutner's Paris and Nobbson, a women's clothing store.
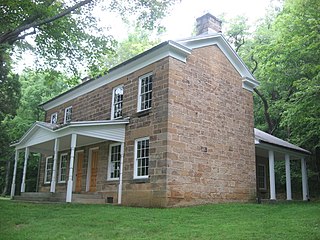
Jacob Rickenbaugh House is a historic home located in Hoosier National Forest, Oil Township, Perry County, Indiana. It was built in 1874, and is a two-story, "T"-plan dwelling constructed of ashlar sandstone blocks in the late Greek Revival style. It has a low pitched gable roof and side porches on each side of the rear ell. From 1870 to 1961, its parlor housed the Celina Post Office. It was acquired by the United States Forest Service in 1968.

Nester House, also known as the Family Grocerie, Union Hotel, and Riverplace, is a historic hotel located at Troy, Perry County, Indiana. It was built about 1863, and is a 2+1⁄2-story, sandstone block building, with a late 1870s or mid 1880s rear addition. It features a two tiered, full facade porch. Also on the property is a contributing one story, rectangular brick building that is believed to have been a bathhouse for the hotel. The building housed a hotel that served salesmen and other river travelers of late-19th and early-20th century. It ceased to be used as a hotel in the 1930s.
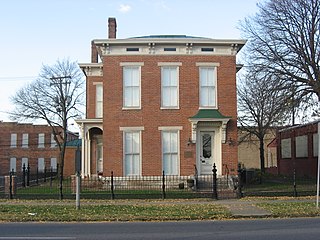
McEwen-Samuels-Marr House is a historic home located at Columbus, Indiana. The rear section was built in 1864, and the front section in 1875. It is a two-story, Italianate style brick dwelling. It has a stone foundation, four brick chimneys, and a hipped roof. The building has housed the Bartholomew County Historical Museum since the 1970s.

Haw Creek Leather Company is a historic factory building located at Columbus, Indiana. It was built between 1914 and 1916, and is a two-story, brick industrial building. It sits on a raised basement and has a flat roof. It features arched window openings. The Haw Creek Leather Company operated a tannery at this location until 1955.

Boyce Block is a historic commercial building located at Muncie, Delaware County, Indiana. It was built in 1880, and is a two-story, brick building. The building features an elaborate parapet. Since 1904, the building has housed a theater.

Vincennes Fortnightly Club is a historic Women's club clubhouse located at Vincennes, Knox County, Indiana. It was built in 1928, and is a two-story, Colonial Revival style brick and Indiana limestone building. The tripartite front facade features arched openings and a decorative metal railed balcony on the second floor. The dumbbell shaped building consists of a main entrance block, auditorium, and rear stage section.

The Louis J. Bailey Branch Library is a historic Carnegie library building located at Gary, Indiana. It was built in 1918, and is a one-story, Colonial Revival style brick building on a raised basement. It has a slate gable roof and projecting entrance block with Corinthian order pilasters. The building was constructed with a $25,000 grant from the Carnegie Foundation. Beginning in 1919, it housed the Gary International Institute in the building's basement. The branch closed about 1963.

Louis Levey Mansion, also known as the Pilgrim Life Insurance Company Building, is a historic home located at Indianapolis, Indiana. It was built in 1905, and is a two-story, Italian Renaissance style limestone dwelling consisting of a three bay by four bay main block with a one bay by two bay rear block. It has a semicircular bay on the rear facade. The front facade features a round arched entrance flanked by pilasters and the roof is ringed by a balustrade. The house was converted for commercial uses in the 1950s.

Balmoral Court, also known as The Balmoral, is a historic apartment complex located at Indianapolis, Indiana. The complex was built in 1916, and consists of three, 2+1⁄2-story, Colonial Revival / Georgian Revival style townhouse blocks. The blocks are arranged around a central courtyard and are topped by gable roofs with dormers. The building at the end of the courtyard features a pedimented portico with Corinthian order columns.
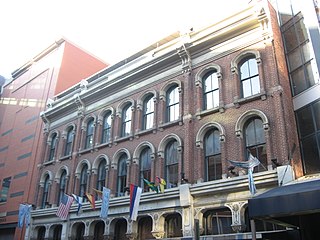
L.S. Ayres Annex Warehouse, also known as Elliott's Block Nos. 14-22, is a historic warehouse building located at Indianapolis, Indiana. It was built in 1875 by the L.S. Ayres department store, and is a three-story, rectangular Italianate style brick building with an elaborate cast iron first story storefront. Other decorative elements are in stone, brick, and sheet metal. It measures 72 feet, 6 inches, wide and 49 feet, 6 inches, deep. It features Corinthian order columns as part of the cast iron facade.

Hammond Block (Budnick's Trading Mart) is a historic commercial building located at Indianapolis, Indiana. It was built in 1874, and is a three-story, trapezoidal Italianate style red brick building on a limestone faced raised basement. It has a low hipped roof with a broad eave with a panelled frieze and bracketed cornice. It features cast iron decorative elements.

Vera and the Olga are two historic rowhouse blocks located at Indianapolis, Indiana. They were built in 1901, and are two-story, ten unit, red brick rows on a courtyard. Each building has a hipped roof and each unit is three bays wide. The buildings feature projecting bay windows and front porches.

William Buschmann Block, also known as the Buschmann Block, is a historic commercial building located at Indianapolis, Indiana. It was built in 1870–1871, and is a three-story, "L"-shaped, Italianate style brick building. It was enlarged with a four-story wing about 1879. It sits on a rubble foundation and has round arched openings with limestone lintels. The building originally housed a retail and wholesale grocery business.

General German Protestant Orphans Home, also known as the Pleasant Run Children's Home , is a historic orphanage located in Indianapolis, Indiana. It was designed by architect Diedrich A. Bohlen (1827–1890) and built in 1871–1872. It is a 2+1⁄2-story brick institutional building on a limestone block foundation. It has eclectic German vernacular detailing and varying roof forms.

The Gramse, also known as The Nicholson, historic apartment building located at Indianapolis, Indiana. It was built in 1915, and is a two-story, Bungalow / American Craftsman style, yellow brick and limestone building on a raised brick basement. It has a cross-hipped roof with dormers. It features stuccoed section and decorative half-timbering, three-sided bay windows, and corner porches. The building has been converted to condominiums.

Gaseteria, Inc., also known as ACLU, Indiana, historic apartment building located at Indianapolis, Indiana. It was built in 1941, and is a one-story, Art Moderne style, buff-color and red brick building with limestone detailing and a flat roof. It features curved walls and glass-block windows. It was built to house the offices of the Gaseteria filling station company.
























