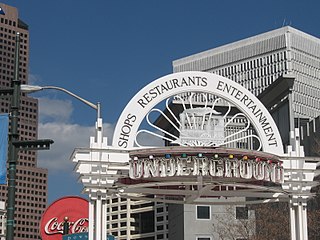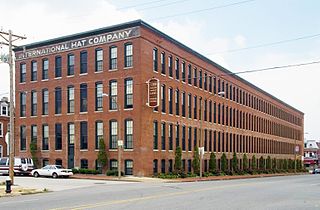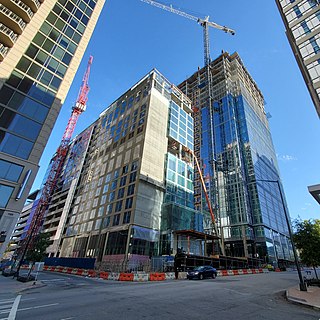
Underground Atlanta is a shopping and entertainment district in the Five Points neighborhood of downtown Atlanta, Georgia, United States, near the Five Points MARTA station. It is currently undergoing renovations. First opened in 1969, it takes advantage of the viaducts built over the city's many railroad tracks to accommodate later automobile traffic.

The Margaret Mitchell House is a historic house museum located in Atlanta, Georgia. The structure was the home of author Margaret Mitchell in the early 20th century. It is located in Midtown, at 979 Crescent Avenue. Constructed by Cornelius J. Sheehan as a single-family residence in a then-fashionable section of residential Peachtree Street, the building's original address was 806 Peachtree Street. The house was known as the Crescent Apartments when Mitchell and her husband lived in Apt. 1 on the ground floor from 1925 to 1932. While living there, Mitchell wrote the bulk of her Pulitzer Prize-winning 1936 novel, Gone with the Wind.

Krippendorf-Dittman Company is a registered historic building in Cincinnati, Ohio, listed in the National Register on March 3, 1980.

Adair Park is a historic residential neighborhood located southwest of downtown Atlanta. It has the form of a left curly bracket, bordered by the MARTA north–south rail line on the northwest, the BeltLine trail on the southwest and Metropolitan Parkway on the east. Historically Adair Park also included the area from Metropolitan Parkway to McDaniel Street on the east, but the city now considers that area part of the Pittsburgh neighborhood.

The American Seating Company Factory Complex is a historic manufacturing plant located at 801 Broadway Avenue NW in Grand Rapids, Michigan, used by the American Seating company. It was listed on the National Register of Historic Places in 2003.

William Lee Stoddart (1868–1940) was an architect who designed urban hotels in the Eastern United States. Although he was born in Tenafly, New Jersey, most of his commissions were in the South. He maintained offices in Atlanta and New York City.

Hotel Indigo Atlanta Midtown is a historic building in midtown Atlanta, Georgia. Designed by Atlanta-based architectural firm Pringle and Smith in 1925, the brick building is located on Peachtree Street, across from the Fox Theatre. It has been listed on the National Register of Historic Places since 2006, and, in 2022, is a member of Historic Hotels of America.

The Ford Motor Company - Columbus Assembly Plant is a historic building in Downtown Columbus, Ohio. The Ford plant was constructed in 1914, to designs by John Graham. The plant operated until 1939. In later years, it became the Kroger Co. Columbus Bakery, operating until 2019. The building was sold in 2020, and is planned to be redeveloped into a large residential complex, announced in 2021. The building was added to the National Register of Historic Places and Columbus Register of Historic Properties in 2021.

Brown Shoe Company's Homes-Take Factory, also known as the International Hat Company Warehouse, is a historic building location at 1201 Russell Boulevard in the Soulard neighborhood of St. Louis, Missouri. Built in 1904, by renowned architect Albert B. Groves, the building was originally a factory for the Brown Shoe Company, based in St. Louis. In 1954, the factory was subsequently converted into a warehouse by the International Hat Company. The site has been recognized as a testament to Grove's architectural expertise in the principles of factory design, namely technical advances in layout planning, operational efficiency, and employee safety. Additionally, the factory epitomizes the early 20th century cultural transformation and socio-industrial development of St. Louis into a manufacturing powerhouse. In particular, the Brown Shoe Company is recognized as a principal player in challenging the 19th century dominance of the New England shoe industry. This significantly contributed to the early 20th century sobriquet of St. Louis as the city of "shoes, booze, and blues." The Brown Shoe Company's Homes-Take factory is considered to be among the pioneering industrial facilities of this historic transformation.

The Masquerade is a mid-sized concert venue located in Atlanta, Georgia, United States. It is located in Kenny's Alley, the lowest level of Underground Atlanta. The venue first opened in 1989 at the historic DuPre Excelsior Mill, a century-old former manufacturing plant. It became known throughout its early history as one of the city's premier alternative music spaces, hosting styles ranging from punk rock to electronic music. Its three stages, named after the destinations of the afterlife—Heaven, Purgatory, and Hell—forge distinct musical identities. After the space was sold in the 2000s, the Masquerade relocated to its current location in Underground Atlanta, where it retained its three concert spaces and added a fourth named Altar (2024).

Founded in the 1830s as a railroad terminus, Atlanta experienced rapid growth in its early years to become a major economic center of Georgia, with several hotels built to accommodate for this growth. Following its destruction during the Civil War, Atlanta experienced a resurgence and another hotel boom commenced in the late 1800s through the early 1900s. In the later half of the 20th century, hotel skyscrapers began to appear on the skyline, including what was at the time the tallest hotel in the United States. Later, a trend emerged of converting old office buildings into boutique hotels.

The Glenn Building is a historic building on Marietta Street in downtown Atlanta, Georgia, United States. Built in 1923 as an office building, the building was converted to a boutique hotel in 2006 and added to the National Register of Historic Places in 2008.

Ponce de Leon Apartments is a historic apartment building in Atlanta, Georgia, United States. A part of the Fox Theatre Historic District, the building is located at the intersection of Peachtree Street and Ponce de Leon Avenue in midtown Atlanta. It was built by the George A. Fuller Company in 1913, with William Lee Stoddart as the building's architect. The building was designated a Landmark Building by the government of Atlanta in 1993.

The Forsyth-Walton Building is a historic building in the Fairlie-Poplar district of downtown Atlanta, Georgia, United States. Built in 1900 with renovations around 1936, it is one of the oldest commercial buildings in the area.

Manuel's Tavern is a historic tavern in the Poncey–Highland district of Atlanta, Georgia. Established by Manuel Maloof in 1956, the location is notable as a meeting place for influential people in the Democratic Party. It was added to the National Register of Historic Places in 2020.

The Kodak Building is a historic building in Atlanta, Georgia. Built in midtown Atlanta around 1950, the building originally served as a camera shop, with a large sign on top of the building advertising Kodak considered a local landmark. The building has been vacant for several years, but was recently sold and is scheduled for redevelopment.

The W. D. Grant Building is a historic building in Atlanta, Georgia, United States. Located in the Fairlie-Poplar district in downtown Atlanta, the building was built in 1898 and is among the oldest steel structure buildings in the Southeastern United States. The property was listed on the National Register of Historic Places in 1979.

1105 West Peachtree is a mixed-use development in Atlanta, Georgia, United States. Located along West Peachtree Street in Midtown Atlanta, the development would consist primarily of a 32-story office building and a smaller residential tower called 40 West 12th.

The Switchyards Building is a historic building in Atlanta, Georgia, United States. Located in Downtown Atlanta, the building was constructed in 1928 and currently houses a members-only coworking space.

The Kahn Tailoring Company building is a historic structure located in downtown Indianapolis, Indiana. It was designed by Indianapolis architects Vonnegut & Bohn and built in 1913. The building is a four-story Neoclassical style structure with reinforced concrete behind a brick veneer. The front entrance features a cornice with decorative features.























