
Bank of America Plaza is a supertall skyscraper between Midtown Atlanta and Downtown Atlanta. At 311.8 m (1,023 ft), as of February 2024 the tower is the 23rd tallest building in the United States, the tallest building in the Southeastern region of the United States, and the tallest building in any U.S. state capital, overtaking the 250 m (820 ft), 50-story One Atlantic Center in height, which held the record as Georgia's tallest building. It has 55 stories of office space and was completed in 1992, when it was called NationsBank Plaza. Originally intended to be the headquarters for Citizens & Southern National Bank, it became NationsBank's property following its formation in the 1991 hostile takeover of C&S/Sovran by NCNB.
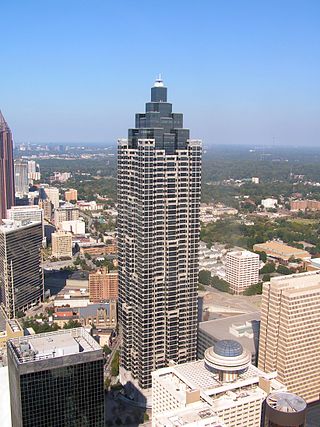
Truist Plaza is a 265 m (869 ft) 60 story skyscraper in downtown Atlanta. It was designed by John C. Portman Jr. of John Portman & Associates and built from 1989 to 1992. In the mid-1990s, Portman sold half of his interest in the building to SunTrust Banks, which then moved its headquarters to the building and prompted a name change from One Peachtree Center to SunTrust Plaza. In 2021 the building changed its name to Truist Plaza, following a merger between SunTrust Banks and BB&T. The building is also known as 303 Peachtree. The building has a roof height of 871 feet and stands a total of 902 feet tall, including its antenna. When completed, Truist Plaza stood as the world's 28th tallest building and 21st tallest building in the United States. Now it is not in the top 400 in the world, and it is currently the 55th tallest building in the United States and 2nd tallest building in Atlanta.

One Ninety One Peachtree Tower is a 235 m (771 ft) 50-story skyscraper in Atlanta, Georgia. Designed by Johnson/Burgee Architects and Kendall/Heaton Associates Inc, the building was completed in 1990 and is the fourth tallest in the city, winning the BOMA Building of the Year Awards the next year, repeating in 1998 and 2003.

The Westin Peachtree Plaza, Atlanta, is a skyscraper hotel on Peachtree Street in downtown Atlanta, Georgia, adjacent to the Peachtree Center complex and the former Davison's/Macy's flagship store with 1,073 rooms. At 723.0 ft (220.37 m) and 73 stories, a total building area of 1,196,240 sq ft (111,134 m2) and a 187 ft (57 m) diameter, the tower is the fourth-tallest hotel in the Western Hemisphere, and the 30th tallest all-hotel building in the world.

Georgia-Pacific Center is a 212.45 m (697.0 ft), 1,567,011 sq.ft skyscraper in downtown Atlanta, Georgia, United States. It contains 52 stories of office space and was finished in 1982. Before the six-year era of tall skyscrapers to be built in Atlanta, it was Atlanta's second-tallest building from 1982 to 1987. It has a stair-like design that staggers down to the ground, and is clad in pink granite quarried from Marble Falls, Texas.

The State of Georgia Building is a 44-story, 566 feet (173 m) skyscraper located in downtown Atlanta, Georgia, U.S. Built in 1966, the building was the tallest building in the Southeast at the time. It was Atlanta's tallest until 1976, when the Westin Peachtree Plaza surpassed it. It was built on the site of the Peachtree Arcade, A. Ten Eyck Brown's 1917 covered shopping arcade which connected Peachtree and Broad streets. 2 Peachtree Street was originally constructed as the new headquarters building for First National Bank of Atlanta, also known as First Atlanta, replacing its older (1905) headquarters building next door. It was designed by a partnership of Atlanta architectural firm FABRAP and New York firm Emery Roth & Sons. First Atlanta was acquired by the holding company for Wachovia Bank in 1985, but continued to operate under its own charter until 1991. In 1991, under new liberalized banking laws, First Atlanta was merged into the charter of Wachovia Bank of Georgia. Shortly thereafter, Wachovia moved its Georgia offices to 191 Peachtree and 2 Peachtree Street was acquired by the state of Georgia for government offices.
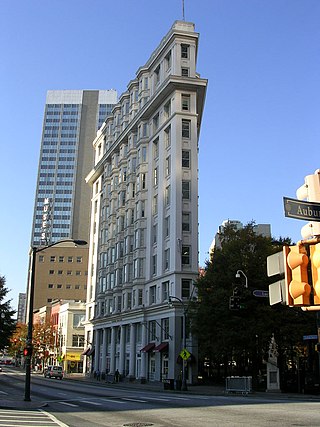
The English-American Building, commonly referenced as the Flatiron Building, is a building completed in 1897 located at 84 Peachtree Street NW in downtown Atlanta, Georgia, on the wedge-shaped block between Peachtree Street NE, Poplar Street NW, and Broad Street NW. It was completed five years before New York's Flatiron Building, and shares a similar prominent flatiron shape as its counterpart. It was designed by Bradford Gilbert, a Chicago school contemporary of Daniel Burnham, the designer of the New York building. The building has 11 stories, and is the city's second and oldest standing skyscraper. The Flatiron building is protected by the city as a historic building in the Fairlie-Poplar district of downtown, and is listed in the National Register of Historic Places.

The architecture of Atlanta is marked by a confluence of classical, modernist, post-modernist, and contemporary architectural styles. Due to the Battle of Atlanta and the subsequent fire in 1864, the city's architecture retains almost no traces of its Antebellum past. Instead, Atlanta's status as a largely post-modern American city is reflected in its architecture, as the city has often been the earliest, if not the first, to showcase new architectural concepts. However, Atlanta's embrace of modernism has translated into an ambivalence toward architectural preservation, resulting in the destruction of architectural masterpieces, including the Commercial-style Equitable Building, the Beaux-Arts style Terminal Station, and the Classical Carnegie Library. The city's cultural icon, the Neo-Moorish Fox Theatre, would have met the same fate had it not been for a grassroots effort to save it in the mid-1970s.

1180 Peachtree, commonly known as the Symphony Tower, is a 41-story skyscraper located at 1180 Peachtree Street in the Midtown district of Atlanta, Georgia, United States. Rising to a height of approximately 657 feet (200 m), the building includes office and retail space in its 624,996 sq ft (58,064 m2) of floor area as well as a 1,200 space parking deck. Construction was completed in 2006.

Peachtree Center is a district located in Downtown Atlanta, Georgia. Most of the structures that make up the district were designed by Atlanta architect John C. Portman Jr. A defining feature of the Peachtree Center is a network of enclosed pedestrian sky bridges suspended above the street-level, which have garnered criticism for discouraging pedestrian street life. The district is served by the Peachtree Center MARTA station, providing access to rapid transit.

Downtown Atlanta is the central business district of Atlanta, Georgia, United States. The largest of the city's three commercial districts, it is the location of many corporate and regional headquarters; city, county, state, and federal government facilities; Georgia State University; sporting venues; and most of Atlanta's tourist attractions. It measures approximately four square miles, and had 26,850 residents as of 2017. Similar to other central business districts in the United States, it has recently undergone a transformation that includes the construction of new condos and lofts, renovation of historic buildings, and arrival of new residents and businesses.
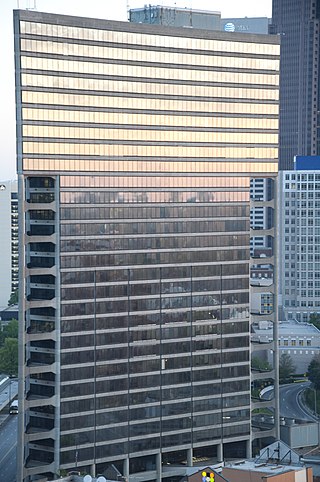
Peachtree Summit is a 125 m (410 ft), 30-story skyscraper in downtown Atlanta, Georgia. Completed in 1975, Peachtree Summit is shaped like a triangle due to the unusual shape of its building lot, which is hemmed in by the Downtown Connector, West Peachtree Street, and Ivan Allen Jr. Boulevard. The building has a direct connection to the Civic Center MARTA station and was built with a three-story lobby to account for the late 1970s elevation of West Peachtree Street for MARTA construction. This building was planned as the first of three similar buildings for the area, of which only this one was constructed.

3344 Peachtree is a 50-story high-rise building of 635 feet (194 m) height located in Atlanta's uptown business district of Buckhead on Peachtree Road, the northern extension of Peachtree Street. The building is a mixed-use tower that incorporates upscale dining, office space, and 82 condominia at 3344 Peachtree Road. Completed in the spring of 2008, it is the ninth tallest building in Atlanta and the tallest mixed-use building in Atlanta. It has also surpassed the Park Avenue Condominiums as the tallest building in Atlanta not to be located downtown or midtown. The building is owned by Cousins Properties of Atlanta, Georgia.

The Hyatt Regency Atlanta is a business hotel located on Peachtree Street in downtown Atlanta, Georgia. Opened in 1967 as the Regency Hyatt House, John C. Portman Jr.'s revolutionary 22-story atrium design for the hotel has influenced hotel design enormously in the years since. The hotel instantly became one of the most recognized buildings in Atlanta.
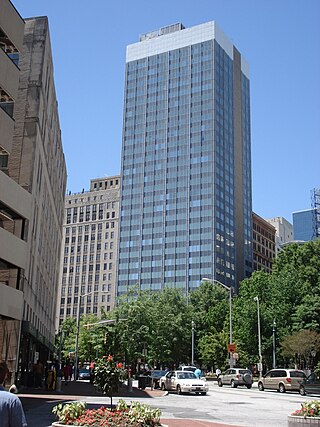
One Park Tower, alternately referenced as 34 Peachtree Street is a 134 m (440 ft) class-B office building skyscraper in Atlanta, Georgia. It was completed in 1961 and has 32 floors. It is the 24th tallest building in Atlanta, and was the tallest until it was passed by 2 Peachtree Street in 1966.

1010 Midtown is a 35-story, 124 m (407 ft) skyscraper in Atlanta, Georgia with 425 condominiums atop 38,000 sq ft (3,500 m2) of retail and dining space. The structure is part of the 12th & Midtown development, situated on approximately 2 acres (0.81 ha) on the block between 11th and 12th streets in Midtown Atlanta, the front of which follows the curve of Peachtree Street. The 1010 Midtown building also features a park-in-the-sky, which will be one of the largest environmentally green rooftops in the city.
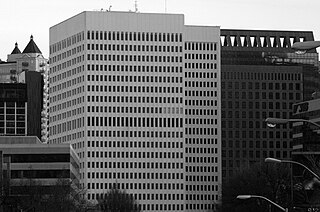
Colony Square is a mixed-use development and sub-district in Midtown Atlanta, Georgia, located on Peachtree Street in between 14th and 15th Streets. The oldest high-rise development in Midtown, the sub-district was built between 1969 and 1975, with Henri Jova of Jova/Daniels/Busby serving as principal architect. It was the first mixed-use development in the Southeast.

The Carnegie Building is a historic building located at 141 Carnegie Way in downtown Atlanta, Georgia, United States. Built in 1925 as the Wynne-Claughton Building, the 12-story building was designed by architect G. Lloyd Preacher. It was designated an Atlanta Historic Building in 1990 and was added to the National Register of Historic Places in 2012.

999 Peachtree is a high-rise class A office building in midtown Atlanta, Georgia. Built in 1987 by Heery Architects and Engineers, the building is situated on the Midtown Mile, at the intersection of Peachtree Street and Tenth Street.

200 Peachtree is a mixed-use retail center in downtown Atlanta, Georgia designed by Philip T. Shutze and Starrett & van Vleck. Built in 1927 as the flagship department store for Davison's, the last department store in the building closed in 2003. The building later underwent an extensive renovation in the 2010s.





















