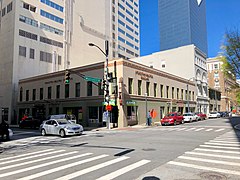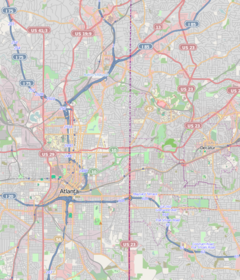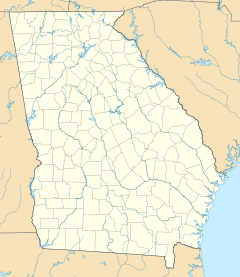
The English-American Building, commonly referenced as the Flatiron Building, is a building completed in 1897 located at 84 Peachtree Street NW in downtown Atlanta, Georgia, on the wedge-shaped block between Peachtree Street NE, Poplar Street NW, and Broad Street NW. It was completed five years before New York's Flatiron Building, and shares a similar prominent flatiron shape as its counterpart. It was designed by Bradford Gilbert, a Chicago school contemporary of Daniel Burnham, the designer of the New York building. The building has 11 stories, and is the city's second and oldest standing skyscraper. The Flatiron building is protected by the city as a historic building in the Fairlie-Poplar district of downtown, and is listed in the National Register of Historic Places.

The Fairlie–Poplar Historic District is part of the central business district in downtown Atlanta. It is named for the two streets that cross at its center, northeast-only Fairlie and southeast-only Poplar. Fairlie–Poplar is immediately north of Five Points, the definitive centerpoint and longtime commercial heart of Atlanta. It is roughly bounded on the southwest by Marietta Street, on the southeast by Peachtree Street or Park Place, on the northeast by Luckie Street or Williams Street, and on the northwest by Cone Street or Spring Street. It has smaller city blocks than the rest of the city, and the streets run at a 40° diagonal.

Downtown Atlanta is the central business district of Atlanta, Georgia, United States. The largest of the city's three commercial districts, it is the location of many corporate or regional headquarters; city, county, state and federal government facilities; Georgia State University; sporting venues; and most of Atlanta's tourist attractions. It measures approximately four square miles, and had 26,700 residents as of 2010. Similar to other central business districts in the United States, it has recently undergone a transformation that included the construction of new condos and lofts, renovation of historic buildings, and arrival of new residents and businesses.

The Equitable Life Assurance Building is a 32-story, 453 foot tall office building in Atlanta, Georgia. It is located at 100 Peachtree Street in the Fairlie-Poplar neighborhood in downtown Atlanta. A typical example of an International-style skyscraper, the building was designed by Chicago-based architectural firm Skidmore, Owings and Merrill, and was constructed in 1968 on the site of the former Piedmont Hotel. The building's "EQUITABLE" signage was an easily recognizable piece of the downtown Atlanta skyline, while the tower's black finish stood in sharp contrast to the surrounding buildings. The building's signage was changed in late 2018 to now host a digital signage board for the new main tenants.

The Healey Building, at 57 Forsyth Street NW, in the Fairlie-Poplar district of Atlanta, was the last major skyscraper built in that city during the pre-World War I construction boom. Designed by the firm of Morgan & Dillon, with assistance from Walter T. Downing, in the Gothic Revival style, the 16-story structure was built between 1913-1914. It was originally planned with two facing towers connected by an atrium, taking up an entire city block. The east tower along Broad Street was never constructed due to World War I and the subsequent death of owner William T. Healey in 1920.

The Elbert P. Tuttle U.S. Court of Appeals Building, also known as U.S. Post Office and Courthouse, is a historic Renaissance Revival style courthouse located in the Fairlie-Poplar district of Downtown Atlanta in Fulton County, Georgia. It is the courthouse for the United States Court of Appeals for the Eleventh Circuit.
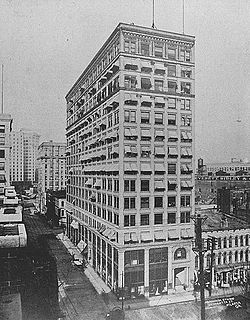
The J. Mack Robinson College of Business Administration Building is a 14-story highrise at the corner of Broad and Marietta streets in the Fairlie-Poplar district of downtown Atlanta, which houses the business school of Georgia State University. When completed in 1901 as the Empire Building, it was the first steel-frame structure and the tallest in the city, until surpassed by the Candler Building in 1906.

Marietta Street is a historic street in Downtown Atlanta. The street leads from Atlanta towards the town of Marietta, as its name indicates. It begins as one of the five streets intersecting at Five Points, leading northwest, forming the southern border of Downtown's Fairlie-Poplar district, continuing through Downtown's Luckie Marietta district, then entering West Midtown's Marietta Street Artery neighborhood, until terminating at its junction with West Marietta St., Brady Ave., and 8th St.

The U.S Post Office and Customs House in Atlanta was a landmark building located on Marietta Street, occupying the block bounded by Marietta, Fairlie, Walton and Forsyth streets in the Fairlie-Poplar district of Downtown Atlanta. The building opened in 1878. In 1910 the City acquired the building and it was used as the Atlanta City Hall until 1930, after which it was razed. The lot was rebuilt in 1958 as the Fulton National Bank building, now the 55 Marietta Street building.

The Olympia Building is a landmark at the absolute center of Atlanta, Five Points in Downtown Atlanta.
The Stitch is a proposed engineering project that would see portions of the Downtown Connector in Atlanta, Georgia capped and covered with public greenspaces. The proposal, drafted by Jacobs Engineering Group in coordination with Central Atlanta Progress, was first proposed in August 2016 and would cover an area of approximately 14 acres (5.7 ha).

Manuel's Tavern is a historic tavern in the Poncey–Highland district of Atlanta, Georgia. Established by Manuel Maloof in 1956, the location is notable as a meeting place for influential people in the Democratic Party. It was added to the National Register of Historic Places in 2020.

The Kodak Building is a historic building in Atlanta, Georgia. Built in midtown Atlanta around 1950, the building originally served as a camera shop, with a large sign on top of the building advertising Kodak considered a local landmark. The building has been vacant for several years, but was recently sold and is scheduled for redevelopment.

The W. D. Grant Building is a historic building in Atlanta, Georgia, United States. Located in the Fairlie-Poplar district in downtown Atlanta, the building was built in 1898 and is among the oldest steel structure buildings in the Southeastern United States. The property was listed on the National Register of Historic Places in 1979.
Midtown Union is a mixed-use development currently under construction in Atlanta, Georgia, United States. First proposed in 2016 as Midtown Heights, the project would feature multiple high-rises built in midtown Atlanta at the intersection of 17th Street and Spring Street. Construction started in 2019 and is expected to be completed by 2022.
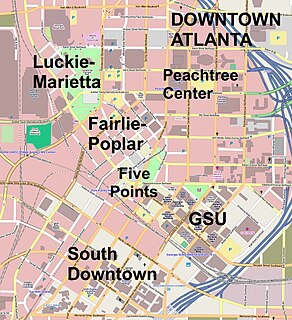
The M.C. Kiser Company Building is a historic building in Atlanta, Georgia, United States. Located in the South Downtown neighborhood, it was built in 1923 as a shoe factory, converted to apartments in 2017, and added to the National Register of Historic Places in 2019.
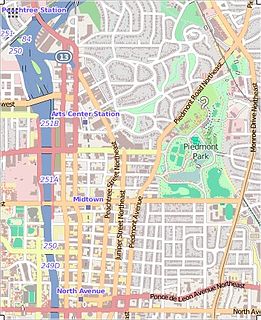
Opus Place is an under construction development in Atlanta, Georgia, United States. Located in Midtown Atlanta, the development is currently expected to consist of a large residential high-rise, called No. 2 Opus Place, and possibly a smaller tower. Upon its completion, No. 2 Opus Place would be among the tallest buildings in Atlanta and the tallest residential building in the city. The project was first developed in 2014, but underwent a significant alteration in 2016.
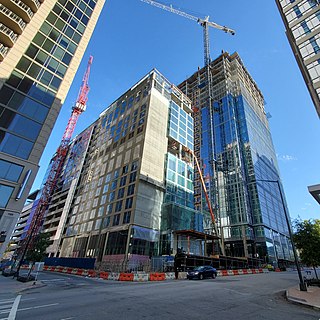
1105 West Peachtree is a mixed-use development currently under construction in Atlanta, Georgia, United States. Located along West Peachtree Street in Midtown Atlanta, the development would consist primarily of a 32-story office building and a smaller residential tower called 40 West 12th.

The Switchyards Building is a historic building in Atlanta, Georgia, United States. Located in Downtown Atlanta, the building was constructed in 1928 and currently houses a members-only coworking space.
The Evander Holyfield statue is a monumental statue built in 2017 and intended for installation in Atlanta, Georgia, United States. Built in honor of professional boxer Evander Holyfield, the statue was designed by sculptor Brian Hanlon. While the statue was initially planned on being installed in 2018, it is still in storage as of 2020.
