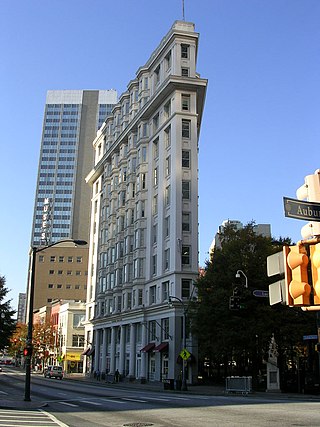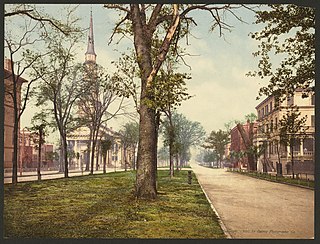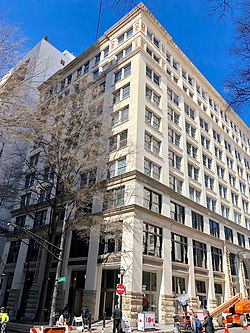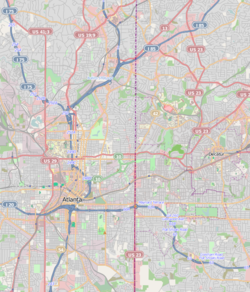
Dublin is a city and county seat of Laurens County, Georgia, United States. The population was 16,074 at the 2020 census.

Piedmont Park is an urban park in Atlanta, Georgia, United States, located about 1 mile (1.6 km) northeast of Downtown, between the Midtown and Virginia Highland neighborhoods. Originally the land was owned by Dr. Benjamin Walker, who used it as his out-of-town gentleman's farm and residence. He sold the land in 1887 to the Gentlemen's Driving Club, who wanted to establish an exclusive club and racing ground for horse enthusiasts. The Driving Club entered an agreement with the Piedmont Exposition Company, headed by prominent Atlantan Charles A. Collier, to use the land for fairs and expositions and later gave the park its name.

The English-American Building, commonly referenced as the Flatiron Building, is a building completed in 1897 located at 84 Peachtree Street NW in downtown Atlanta, Georgia, on the wedge-shaped block between Peachtree Street NE, Poplar Street NW, and Broad Street NW. It was completed five years before New York's Flatiron Building, and shares a similar prominent flatiron shape as its counterpart. It was designed by Bradford Gilbert, a Chicago school contemporary of Daniel Burnham, the designer of the New York building. The building has 11 stories, and is the city's second and oldest standing skyscraper. The Flatiron building is protected by the city as a historic building in the Fairlie-Poplar district of downtown, and is listed in the National Register of Historic Places.

The Margaret Mitchell House is a historic house museum located in Atlanta, Georgia. The structure was the home of author Margaret Mitchell in the early 20th century. It is located in Midtown, at 979 Crescent Avenue. Constructed by Cornelius J. Sheehan as a single-family residence in a then-fashionable section of residential Peachtree Street, the building's original address was 806 Peachtree Street. The house was known as the Crescent Apartments when Mitchell and her husband lived in Apt. 1 on the ground floor from 1925 to 1932. While living there, Mitchell wrote the bulk of her Pulitzer Prize-winning 1936 novel, Gone with the Wind.

The Fairlie–Poplar Historic District is part of the central business district in downtown Atlanta. It is named for the two streets that cross at its center, northeast-only Fairlie and southeast-only Poplar. Fairlie–Poplar is immediately north of Five Points, the definitive center point and longtime commercial heart of Atlanta. It is roughly bounded on the southwest by Marietta Street, on the southeast by Peachtree Street or Park Place, on the northeast by Luckie Street or Williams Street, and on the northwest by Cone Street or Spring Street. It has smaller city blocks than the rest of the city, and the streets run at a 40° diagonal.

Westview Cemetery, located in Atlanta, Georgia, is the largest civilian cemetery in the Southeastern United States, comprising more than 582 acres (2.36 km2), 50 percent of which is undeveloped. The cemetery includes the graves of more than 125,000 people and was added to the Georgia Register of Historic Places in 2019 and the National Register of Historic Places in 2020.

The Empire Building is an office building and early skyscraper at 71 Broadway, on the corner of Rector Street, in the Financial District of Manhattan in New York City. It was designed by Kimball & Thompson in the Classical Revival style and built by Marc Eidlitz & Son from 1897 to 1898. The building consists of 21 stories above a full basement story facing Trinity Place at the back of the building and is 293 feet (89 m) tall. The Empire Building is a New York City designated landmark and is listed on the National Register of Historic Places (NRHP). It is also a contributing property to the Wall Street Historic District, a NRHP district created in 2007.

The Atlanta Biltmore Hotel and Biltmore Apartments is a historic building located in Atlanta, Georgia. The complex, originally consisting of a hotel and apartments, was developed by William Candler, son of Coca-Cola executive Asa Candler, with Holland Ball Judkins and John McEntee Bowman. The original hotel building was converted to an office building in 1999. The building is currently owned by the Georgia Institute of Technology and is adjacent to Technology Square.

The Temple is a Reform Jewish congregation and synagogue located at 1589 Peachtree Street NE, in Atlanta, Georgia, in the United States. The oldest Jewish congregation in Atlanta, it was established in 1860 to serve the needs of German-Jewish immigrants. The Temple, designed by Philip Trammell Shutze in a Neoclassical style, was completed in 1931.

The Shrine of the Immaculate Conception is a Roman Catholic church in downtown Atlanta, Georgia, United States. The current church building was completed in 1873 and is the oldest church in Atlanta, as well as one of the oldest standing buildings in the city. It was added to the National Register of Historic Places in 1976.

The Francis M. Stafford House is a historic house located at 102 Broadway Street in Paintsville, Kentucky, United States.

The Rufus M. Rose House is a late Victorian, Queen Anne style house located in the SoNo district of Atlanta, Georgia. Occupying a narrow lot on Peachtree Street, one and a half blocks south of North Avenue, the house was built in 1901 for Dr. Rufus Mathewson Rose. The architect was Emil Charles Seiz (1873–1940), who designed many residential and commercial structures in the city, including the 1924 Massellton Apartments on Ponce de Leon Avenue.

The Basilica of the Sacred Heart of Jesus is a Roman Catholic church in downtown Atlanta, Georgia, United States. The current building, at the intersection of Peachtree Street and Peachtree Center Avenue, was completed in 1898. It was added to the National Register of Historic Places in 1976 and was designated a minor basilica in 2010.

Ponce City Market is a mixed-use development located in a former Sears catalogue facility in Atlanta, with national and local retail anchors, restaurants, a food hall, boutiques and offices, and residential units. It is located adjacent to the intersection of the BeltLine with Ponce de Leon Avenue in the Old Fourth Ward near Virginia Highland, Poncey-Highland and Midtown neighborhoods. The 2.1-million-square-foot (200,000 m2) building, one of the largest by volume in the Southeast United States, was used by Sears, Roebuck and Co. from 1926 to 1987 and later by the City of Atlanta as "City Hall East". The building's lot covers 16 acres (65,000 m2). Ponce City Market officially opened on August 25, 2014. It was listed on the National Register of Historic Places in 2016.

The Renwick Building is a historic building located in downtown Davenport, Iowa, United States. It has been listed on the National Register of Historic Places since 1983, and on the Davenport Register of Historic Properties since 2000. In 2020 it was included as a contributing property in the Davenport Downtown Commercial Historic District. It is known locally for the large painted sign on the north side of the building depicting the Bix 7 Road Race.

Woeber Carriage Works, also known as the G. Hager & Co. Carriage Works and the Davenport Plow Works, is a historic building located on Lot 3, Block 20 of the original town of Davenport, Iowa, United States. It was listed on the Davenport Register of Historic Properties on November 15, 2000. In 2020 it was included as a contributing property in the Davenport Downtown Commercial Historic District on the National Register of Historic Places.

The Carnegie Building is a historic building located at 141 Carnegie Way in downtown Atlanta, Georgia, United States. Built in 1925 as the Wynne-Claughton Building, the 12-story building was designed by architect G. Lloyd Preacher. It was designated an Atlanta Historic Building in 1990 and was added to the National Register of Historic Places in 2012.

The Glenn Building is a historic building on Marietta Street in downtown Atlanta, Georgia, United States. Built in 1923 as an office building, the building was converted to a boutique hotel in 2006 and added to the National Register of Historic Places in 2008.
The M.C. Kiser Company Building is a historic building in Atlanta, Georgia, United States. Located in the South Downtown neighborhood, it was built in 1923 as a shoe factory, converted to apartments in 2017, and added to the National Register of Historic Places in 2019.

Oglethorpe Avenue is a prominent street in Savannah, Georgia, United States. Located, in its downtown section, between York Street to the north and Hull Street to the south, it runs for about 1.26 miles (2.03 km) from the Atlantic Coastal Highway in the west to Randolph Street in the east. It was originally known as South Broad Street, then Market Street. After being named South Broad Street again for a period, it became known as Oglethorpe Avenue in 1897. It was formerly Oglethorpe Avenue singular, but its addresses are now split between "West Oglethorpe Avenue" and "East Oglethorpe Avenue", the transition occurring at Bull Street in the center of the downtown area. The street is named for the founder of the Savannah colony, James Edward Oglethorpe.























