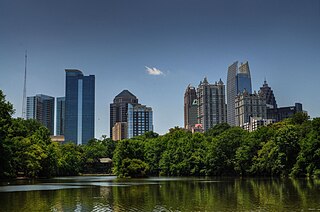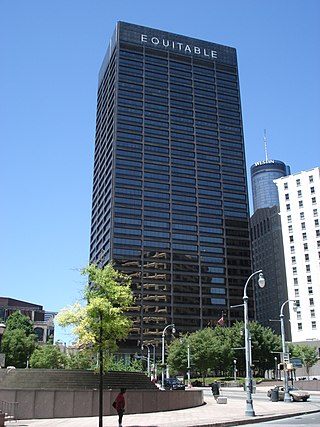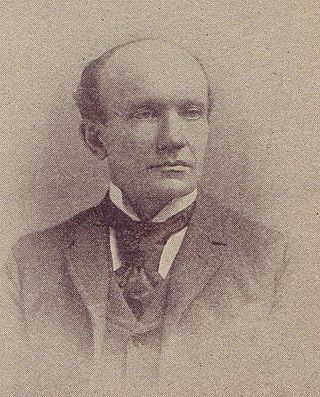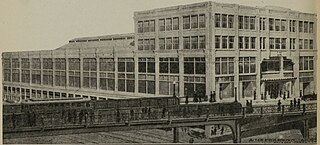
Midtown Atlanta, or Midtown, is a high-density commercial and residential neighborhood of Atlanta, Georgia. The exact geographical extent of the area is ill-defined due to differing definitions used by the city, residents, and local business groups. However, the commercial core of the area is anchored by a series of high-rise office buildings, condominiums, hotels, and high-end retail along Peachtree Street between North Avenue and 17th Street. Midtown, situated between Downtown to the south and Buckhead to the north, is the second-largest business district in Metro Atlanta. In 2011, Midtown had a resident population of 41,681 and a business population of 81,418.
The Kimball House was the name of two historical hotels in Atlanta, Georgia. United States. Both were constructed on an entire city block at the south-southeast corner of Five Points, bounded by Whitehall Street, Decatur Street, Pryor Street, and Wall Street, a block now occupied by a multi-story parking garage.

Downtown Atlanta is the central business district of Atlanta, Georgia, United States. The largest of the city's three commercial districts, it is the location of many corporate and regional headquarters; city, county, state, and federal government facilities; Georgia State University; sporting venues; and most of Atlanta's tourist attractions. It measures approximately four square miles, and had 26,850 residents as of 2017. Similar to other central business districts in the United States, it has recently undergone a transformation that includes the construction of new condos and lofts, renovation of historic buildings, and arrival of new residents and businesses.

The Equitable Life Assurance Building is a 32-story, 453 foot tall office building in Atlanta, Georgia. It is located at 100 Peachtree Street in the Fairlie-Poplar neighborhood in downtown Atlanta. A typical example of an International-style skyscraper, the building was designed by Chicago-based architectural firm Skidmore, Owings and Merrill, and was constructed in 1968 on the site of the former Piedmont Hotel. The building's "EQUITABLE" signage was an easily recognizable piece of the downtown Atlanta skyline, while the tower's black finish stood in sharp contrast to the surrounding buildings.

Godfrey Leonard Norrman, was an important architect in the southeastern United States. A number of his commissions are now listed on the National Register of Historic Places, and in 1897 he was made a Fellow of the American Institute of Architects.

South Downtown is a historic neighborhood of Downtown Atlanta, Georgia, United States. South Downtown is primarily home to city, county, state, and federal governmental offices, which prompted the city to adopt signage declaring the area "Government Walk." Although much of South Downtown is dominated by surface parking lots, the neighborhood was passed over during the redevelopment boom of the 1960s and 1970s that resulted in the demolition of much of Downtown's architecturally significant buildings. The result is myriad buildings from the 1950s and earlier that retain their historic structural integrity.

The historic 21-story Rhodes–Haverty Building was, at the time of its construction in 1929, the tallest building in Atlanta, Georgia. Designed by Atlanta architects Pringle and Smith, the building was built by furniture magnates A. G. Rhodes of Rhodes Furniture and J. J. Haverty of Havertys. It remained the tallest building in Atlanta until 1954.

The Shrine of the Immaculate Conception is a Roman Catholic church in downtown Atlanta, Georgia, United States. The current church building was completed in 1873 and is the oldest church in Atlanta, as well as one of the oldest standing buildings in the city. It was added to the National Register of Historic Places in 1976.

The Basilica of the Sacred Heart of Jesus is a Roman Catholic church in downtown Atlanta, Georgia, United States. The current building, at the intersection of Peachtree Street and Peachtree Center Avenue, was completed in 1898. It was added to the National Register of Historic Places in 1976 and was designated a minor basilica in 2010.

The Henry Grady Hotel was a hotel in downtown Atlanta, Georgia, United States. The building, designed by architect G. Lloyd Preacher, was completed in 1924 at the intersection of Peachtree Street and Cain Street, on land owned by the government of Georgia that had previously been occupied by the official residence of the governor. The hotel, which was named after journalist Henry W. Grady, was owned by the state and leased to operators. During the mid-1900s, the hotel typically served as the residence of state legislators during the legislative sessions, and it was an important location for politicking, with President Jimmy Carter later saying, "[m]ore of the state's business was probably conducted in the Henry Grady than in the state capitol". In the late 1960s, the government decided to not renew the building's lease when it expired in 1972, and it was demolished that year. The land was sold to developers and the Peachtree Plaza Hotel was built on the site. At the time of its completion in 1976, it was the tallest hotel building in the world.
Washington Hall was a historic hotel in antebellum Atlanta, Georgia. Built in 1846, the building was one of the earliest hotels built in the city. The hotel, along with many other structures in the city, was destroyed in 1864 during the Battle of Atlanta.

The Peachtree Arcade was a shopping arcade in downtown Atlanta, Georgia, United States. The building, modeled after the Arcade in Cleveland, was designed by Atlanta-based architect A. Ten Eyck Brown and was located between Peachtree Street and Broad Street near Five Points. Construction began in 1917 and was completed the following year. Located in the city's central business district, it was very popular with citizens, functioning as an unofficial "civic center" for the city. However, by the 1960s, the arcade was facing increased competition from shopping malls located in Atlanta's suburbs, and in 1964, the building was demolished to make way for the First National Bank Building, a skyscraper that, at the time of its construction, was the tallest building in both Atlanta and the southeastern United States. In 1993, the American Institute of Architects named the building as one of Atlanta's most notable landmarks to have been destroyed.

The Paramount Theatre was a movie palace in downtown Atlanta, Georgia, United States. The building was designed by Philip T. Shutze and was completed in 1920 as the Howard Theatre, a name it kept until 1929. It was located at 169 Peachtree Street, in an area that soon became the location of several other major theaters, earning it the nickname "Broadway of the South". With a seating capacity of 2,700, it was at the time the second largest movie theater in the world, behind only the Capitol Theatre in New York City. In addition to functioning as a movie theater, the building hosted live performances, with several nationally renowned orchestras playing at the venue through the 1940s and Elvis Presley playing at the theater in 1956. By the 1950s, however, movie palaces faced increased competition from smaller movie theaters and the rise in popularity of television, and the Paramount was demolished in 1960.

Hotel Indigo Atlanta Midtown is a historic building in midtown Atlanta, Georgia. Designed by Atlanta-based architectural firm Pringle and Smith in 1925, the brick building is located on Peachtree Street, across from the Fox Theatre. It has been listed on the National Register of Historic Places since 2006, and, in 2022, is a member of Historic Hotels of America.

200 Peachtree is a mixed-use retail center in downtown Atlanta, Georgia designed by Philip T. Shutze and Starrett & van Vleck. Built in 1927 as the flagship department store for Davison's, the last department store in the building closed in 2003. The building later underwent an extensive renovation in the 2010s.
Jasper Newton "Jack" Smith was an American businessman from Georgia. Born in Walton County, he moved to Atlanta following the Civil War where he became a successful and eccentric businessman.

Founded in the 1830s as a railroad terminus, Atlanta experienced rapid growth in its early years to become a major economic center of Georgia, with several hotels built to accommodate for this growth. Following its destruction during the Civil War, Atlanta experienced a resurgence and another hotel boom commenced in the late 1800s through the early 1900s. In the later half of the 20th century, hotel skyscrapers began to appear on the skyline, including what was at the time the tallest hotel in the United States. Later, a trend emerged of converting old office buildings into boutique hotels.

All Saints' Episcopal Church is an Episcopal church in Atlanta, Georgia. The church was founded in 1903, with the current building constructed in 1906.

St. Luke's Episcopal Church is an Episcopal church in Atlanta, Georgia. The parish was founded in 1864, with the current building on Peachtree Street constructed in 1906.



















