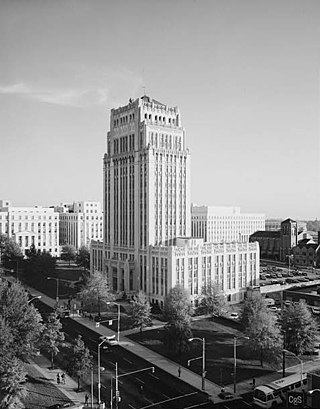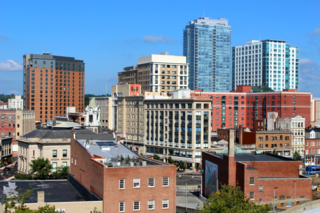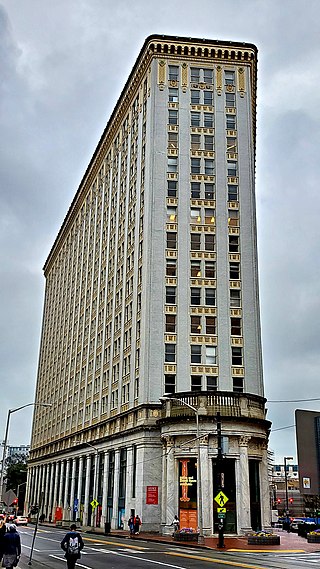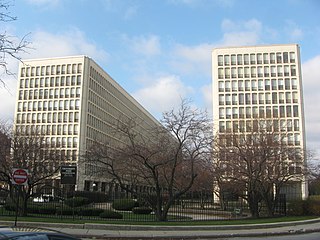
The Margaret Mitchell House is a historic house museum located in Atlanta, Georgia. The structure was the home of author Margaret Mitchell in the early 20th century. It is located in Midtown, at 979 Crescent Avenue. Constructed by Cornelius J. Sheehan as a single-family residence in a then-fashionable section of residential Peachtree Street, the building's original address was 806 Peachtree Street. The house was known as the Crescent Apartments when Mitchell and her husband lived in Apt. 1 on the ground floor from 1925 to 1932. While living there, Mitchell wrote the bulk of her Pulitzer Prize-winning 1936 novel, Gone with the Wind.

Downtown Louisville is the largest central business district in the Commonwealth of Kentucky and the urban hub of the Louisville, Kentucky Metropolitan Area. Its boundaries are the Ohio River to the north, Hancock Street to the east, York and Jacob Streets to the south, and 9th Street to the west. As of 2015, the population of downtown Louisville was 4,700, although this does not include directly surrounding areas such as Old Louisville, Butchertown, NuLu, and Phoenix Hill.

Atlanta City Hall is the headquarters of the City of Atlanta government. It was constructed in 1930, and is located in Downtown Atlanta. It is a high-rise office tower very similar to dozens of other city halls built in the United States during the same time period. Located in South Downtown, it is near other governmental structures, such as the Georgia State Capitol and the Fulton County Courthouse. The Neo-Gothic structure features many architectural details that have helped to make the building a historical landmark. It is Atlanta’s fourth city hall.

The architecture of Houston includes a wide variety of award-winning and historic examples located in various areas of the city of Houston, Texas. From early in its history to current times, the city inspired innovative and challenging building design and construction, as it quickly grew into an internationally recognized commercial and industrial hub of Texas and the United States.

Downtown Stamford, or Stamford Downtown, is the central business district of the city of Stamford, Connecticut, United States. It includes major retail establishments, a shopping mall, a university campus, the headquarters of major corporations and Fortune 500 companies, as well as other retail businesses, hotels, restaurants, offices, entertainment venues and high-rise apartment buildings.

The Miami-Dade County Courthouse, formerly known as the Dade County Courthouse, is a historic courthouse and skyscraper located at 73 West Flagler Street in Miami, Florida. Constructed over four years (1925–28), it was added to the U.S. National Register of Historic Places on January 4, 1989. The building is 361 feet tall with 28 floors. When it was built, it was the tallest building in both the city of Miami and state of Florida.

The Odd Fellows Building and Auditorium, located at 228—250 Auburn Avenue, N.E. in the Sweet Auburn Historic District of Atlanta, Georgia, are historic buildings built in 1912 and 1913, respectively, as the headquarters of the District Grand Lodge No. 18, Jurisdiction of Georgia, of the Grand United Order of Odd Fellows in America. B.S. Ingram was District Grand Master and Dr. William F. Penn was chairman of the building committee. Renowned Atlanta-based architect William Augustus Edwards designed the buildings, while Robert E. Pharrow was the contractor and M.B. Morton was superintendent of construction. Booker T. Washington dedicated the Odd Fellows Building in 1912.

The Atlanta Biltmore Hotel and Biltmore Apartments is a historic building located in Atlanta, Georgia. The complex, originally consisting of a hotel and apartments, was developed by William Candler, son of Coca-Cola executive Asa Candler, with Holland Ball Judkins and John McEntee Bowman. The original hotel building was converted to an office building in 1999. The building is currently owned by the Georgia Institute of Technology and is adjacent to Technology Square.

Court Square is the central plaza and historic district in Springfield, Massachusetts. It is located in the heart of Springfield's urban Metro Center neighborhood. Court Square is the City of Springfield's only topographical constant since its founding in 1636.

The Hurt Building is an 18-story building located at 50 Hurt Plaza in Atlanta, Georgia with a unique triangular shape. One of the nation's earliest skyscrapers, the Hurt Building was built between 1913 and 1926, and was the initial home for the Federal Reserve Bank of Atlanta. It was renovated in 1985. It was added to the National Register of Historic Places in 1977.

The Western Auto Building, first known as the Coca-Cola Building or the Candler Building, after owner Asa Griggs Candler, is located at 2107 Grand Boulevard, in the Crossroads neighborhood of Kansas City, Missouri. Built in 1914, it later served as the headquarters of the Western Auto Supply Company and became known by that association, especially when the company put a multi-story lighted sign on top of the building.

The Holston is a condominium high-rise located at 531 South Gay Street in Knoxville, Tennessee. Completed in 1913 as the headquarters for the Holston National Bank, the 14-story building was the tallest in Knoxville until the construction in the late 1920s of the Andrew Johnson Hotel, located a few blocks away. The Holston was designed by architect John Kevan Peebles and today represents the city's only Neoclassical Revival-style high rise. In 1979, the building was added to the National Register of Historic Places for its architecture and its prominent position in the Knoxville skyline.

The Emory Place Historic District is a historic district in Knoxville, Tennessee, United States, located just north of the city's downtown area. The district consists of several commercial, residential, religious, and public buildings that developed around a late nineteenth century train and trolley station. The district includes the Knoxville High School building, St. John's Lutheran Church, First Christian Church, and some of the few surviving rowhouses in Knoxville. The district was listed on the National Register of Historic Places in 1994, with a boundary increase in 2023.

The Reid House at 1325-1327 Peachtree St., NE, in Atlanta, Georgia, known also as Garrison Apartments and as 1325 Apartments, was built as a luxury apartment building in 1924. It was the third luxury apartment building built in Atlanta. It received a $2 million renovation during 1974 and was converted to a luxury condominium building in 1975. The ten-story building was designed by architect Philip T. Shutze of architectural firm Hentz, Reid and Adler in Classical Revival architecture. The 1974 renovation was by architect Eugene I. Lowry.

The Blue Condominium, also known as the Blue Tower, is located in the Lower East Side neighborhood of New York City at 105 Norfolk Street. Designed by Bernard Tschumi, it is his first residential and first high-rise structure. At 16 stories tall, it opened in 2007 with 32 condominium apartments, a ground floor commercial space occupied by the Thierry Goldberg Gallery, and a third floor roof terrace for residents. Commercial at the ground floor with residential above is a common method of programming space in urban residential projects. The tower is not LEED certified. The faceted pixelated form, a reaction to the zoning and set back requirements, is clad in a blue panel and window curtain wall system, contrasting with the low rise brick buildings that typify the neighborhood.

The University Apartments, also known as the University Park Condominiums, are a pair of ten-story towers in Chicago, Illinois designed by I. M. Pei and Araldo Cossutta. The project was part of a city initiative to revitalize the residential development in Hyde Park just north of the University of Chicago. Within the Hyde Park neighborhood, they are colloquially known as "Monoxide Island."

The Westgate Tower is a mixed-use high-rise building in downtown Austin, Texas. The twenty-six-story 261-foot (80 m) tower block was designed in 1962 and completed in 1966; its name reflects its location across the street from the west gate of the Texas State Capitol. Designed by architect Edward Durell Stone, the tower was added to the National Register of Historic Places in 2010 and designated a Recorded Texas Historic Landmark in 2012.

Ponce de Leon Apartments is a historic apartment building in Atlanta, Georgia, United States. A part of the Fox Theatre Historic District, the building is located at the intersection of Peachtree Street and Ponce de Leon Avenue in midtown Atlanta. It was built by the George A. Fuller Company in 1913, with William Lee Stoddart as the building's architect. The building was designated a Landmark Building by the government of Atlanta in 1993.

150 Nassau Street, also known as the Park Place Tower and the American Tract Society Building, is a 23-story, 291-foot (89 m) building in the Financial District of Lower Manhattan in New York City. It is located at the southeast corner of Spruce Street and Nassau Street, next to 8 Spruce Street, the former New York Times Building, and New York City Hall.





















