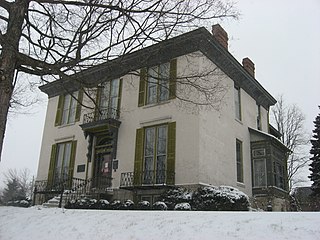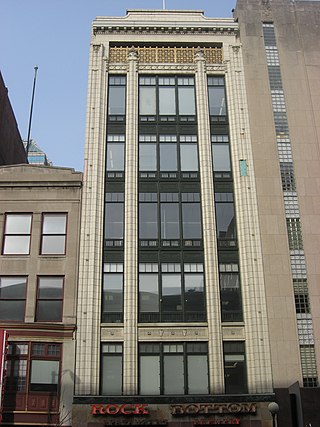
The Thomas Downs House is a historic home located just east of Charlestown, Indiana's town square. It was built about 1809 and is a two-story, four-bay, Federal style brick dwelling. It has a gable roof, sits on a stone foundation, and has a one-story rear ell. Thomas Downs was a politician from Charlestown that was Clark County's first county treasurer. He would later serve as an Indiana Territory legislator. It is owned by the Clark's Grant Historical Society, who has a museum there but offers tours by reservation only.

The Riley Birthplace and Museum, one of two homes called the James Whitcomb Riley House on the National Register of Historic Places, is located at 250 West Main Street in Greenfield, Indiana, twenty miles (32 km) east of downtown Indianapolis.

Lockerbie Square Historic District is a national historic district on the National Register of Historic Places within Indianapolis, Indiana, listed on February 23, 1973, with a boundary increase on July 28, 1987. It is noted for its Federal, Italianate, and Queen Anne style architecture. The original platting of Lockerbie Square, done by Jannett Smith Lockerbie McOuat and named for her father, Scottish immigrant George Murray Lockerbie, was between 1847 and 1850. The 1960s saw an immense effort to save the buildings within the district, becoming the first historic district in Indianapolis. Many of the buildings date from 1855 to 1930. James Whitcomb Riley, famed Hoosier poet, lived in the district for over two decades. He was known to give candy to local children on his regular walks.

Jerolaman-Long House, also known as the Long Home Museum & Cabin, is a historic home located at 1004 E. Market Street, Logansport, Cass County, Indiana. It was built about 1853, and is a two-story, three-bay, Italianate style brick dwelling. It has a two-story brick rear ell added about 1890. Both sections have low hipped roofs and sit on raised ashlar foundations. The building has housed a Cass County Historical Society Museum since 1963.

Dr. John A. Scudder House is a historic home located at Washington, Daviess County, Indiana. It was built about 1861, and is a one-story, Second Empire style frame dwelling with a slate mansard roof. It is sheathed in weatherboard and rests on a brick foundation. It was remodeled about 1922 to add a sunroom and porch.

Christamore House is a historic settlement house associated with Butler University and located at Indianapolis, Marion County, Indiana. It was built between 1924 and 1926, and is 2+1⁄2-story, U-shaped, Georgian Revival style brick mansion. It consists of a two-story, five-bay, central section flanked by one-story wings. It has a slate hipped roof and is nine bays wide, with a three-bay central pavilion. The building features large round-arched windows and contains an auditorium and a gymnasium.

George Washington Tomlinson House is a historic home located at Indianapolis, Marion County, Indiana. It was built about 1862, and is a 1+1⁄2-story, center passage plan, double pile, frame dwelling with Greek Revival and Georgian style design elements. It is sheathed in clapboard siding, has a side gable roof, and four interior end chimneys. The house was moved to its present site in 1979.

Carlos and Anne Recker House, also known as the Recker-Aley-Ajamie House, is a historic home located at Indianapolis, Marion County, Indiana. It was built in 1908, and is a 1+1⁄2-story, Bungalow / American Craftsman style frame dwelling. It has a steeply pitched side-gable roof with dormers. The house was built to plans prepared by Gustav Stickley through his Craftsman Home Builder's Club.

Fort Harrison Terminal Station, also known as Fort Harrison Post Office, is a historic train station located at Fort Benjamin Harrison in suburban Lawrence Township, Marion County, Indiana, northeast of Indianapolis, Indiana. It was built in 1908, and is a one-story, brick building with Prairie School and Bungalow / American Craftsman style design elements. It has a low, double pitched hipped roof sheathed in metal. It served as a terminal for the interurban Union Traction Company until 1941, after which it housed a U.S. Post Office. It has been converted into a Mexican restaurant.

Hillcrest Country Club, also known as Avalon Country Club, is a historic country club located in suburban Lawrence Township, Marion County, Indiana, northeast of Indianapolis, Indiana. The 18 hole golf course was designed by Bill Diddel and was built in 1924. The clubhouse was built in 1929–1930, and renovated in 2000. It is a three-story, Mission Revival style with tall arched openings, and a low tile roof with bracketed eaves. Also on the property are the contributing swimming pool (1934), well house, and water pump.

George Philip Meier House, also known as Tuckaway, is a historic home located at Indianapolis, Indiana. It was built in 1907, and is a two-story, Bungalow / American Craftsman style frame dwelling clad in cedar clapboard. The second story was added in 1912. It has a front gable roof and features a full width front porch and scrolled brackets on the overhanging eaves.

Willard and Josephine Hubbard House is a historic home located at Indianapolis, Indiana. It was built in 1903, and is a 2+1⁄2-story, five-bay, center-hall plan, Italian Renaissance Revival style limestone dwelling with an addition. It features a front wooden portico supported by Ionic order columns and a semi-circular front section. Also on the property is a contributing carriage house / garage.

Thomas Moore House, also known as the Moore-Christian House, is a historic home located at Indianapolis, Indiana. It was built in the 19th century, and is a two-story, five-bay, L-shaped, Italianate style brick dwelling. It has a low hipped roof with double brackets and segmental arched openings. At the entrance is a gable roofed awning with large, ornate brackets and ornate Queen Anne style scrollwork design on the gable front.

Calvin I. Fletcher House is a historic home located at Indianapolis, Indiana. It was built in 1895, and is a 2+1⁄2-story, Queen Anne style brick dwelling on a limestone foundation. It has an elaborate hipped roof with gabled dormers. It features an eight-sided corner tower with pointed arched windows on each side. Also on the property is a contributing carriage house.

Taylor Carpet Company Building is a historic commercial building located at Indianapolis, Indiana. It was built in 1897, and is a seven-story, rectangular, Beaux-Arts style building. The top three stories were added in 1906. The front facade is faced with buff terra cotta and the upper stories feature large Chicago style window openings. The first two floors are faced with an Art Moderne style stone veneer. It is located next to the Indianapolis News Building. The building housed the Taylor Carpet Company, in operation until 1936.

Indianapolis News Building, also known as the Goodman Jewelers Building, is a historic commercial building located at Indianapolis, Indiana. It was designed by architect Jarvis Hunt (1863–1941) and built in 1909–1910. It is a ten-story, rectangular, Neo-Gothic style brick and terra cotta building. It is three bays wide and 10 bays deep. The top floor features a corbelled terra cotta balcony, Tudor-like window openings, and a Gothic parapet. It is located next to the Taylor Carpet Company Building. The building housed the Indianapolis News until 1949.

Selig's Dry Goods Company Building, also known as Morrisons/Em-roe Sporting Goods Company, is a historic commercial building located at Indianapolis, Indiana. It was built in 1924, and is a seven-story, rectangular, Beaux-Arts style building with a white terra cotta and aluminum front facade. It was remodeled in 1933. The building features tinted plate glass windows and a terra cotta Roman thermal window-like screen at the top floor. The building housed the Selig's Dry Goods Company, in operation until 1933.

Rink's Womens Apparel Store, also known as the Rink Building, is a historic commercial building located at Indianapolis, Indiana. It was built in 1910, and is a six-story, rectangular, steel frame building sheathed in clay tile and masonry. It measures approximately 120 feet by 70 feet and is four bays wide by seven long. It features large Chicago style window openings. The building housed the Rink's Womens Apparel Store, in operation until 1939.

Vera and the Olga are two historic rowhouse blocks located at Indianapolis, Indiana. They were built in 1901, and are two-story, ten unit, red brick rows on a courtyard. Each building has a hipped roof and each unit is three bays wide. The buildings feature projecting bay windows and front porches.

General German Protestant Orphans Home, also known as the Pleasant Run Children's Home , is a historic orphanage located in Indianapolis, Indiana. It was designed by architect Diedrich A. Bohlen (1827–1890) and built in 1871–1872. It is a 2+1⁄2-story brick institutional building on a limestone block foundation. It has eclectic German vernacular detailing and varying roof forms.
























