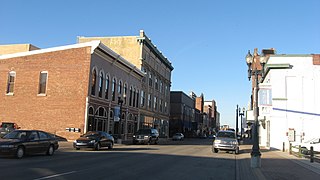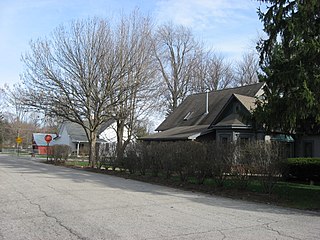
Fletcher Place is a historic district and neighborhood in the city of Indianapolis, Indiana named after Calvin Fletcher, a prominent local banker, farmer and state senator.

Chatham–Arch is a neighborhood located immediately east of Downtown Indianapolis, Indiana, United States. This neighborhood is one of the oldest in Indianapolis, dating back to the mid 19th century. Chatham–Arch contains many of Indianapolis's historic homes.

The John Valentine House, now replaced by the Sigma Phi Epsilon Fraternity House, was a Prairie School style building in Muncie, Indiana. It was designed by Barry Byrne and was built in 1918. Formerly the Sigma Tau Gamma fraternity house. Now site of the Sigma Phi Epsilon fraternity house at Ball State University, 1101 Riverside Avenue in Muncie, occupies the site of the John Valentine House. The house was designed by Barry Byrne and was listed on the National Register of Historic Places in 1983.

Beech Grove Cemetery is a large historical cemetery and national historic district located at Muncie, Indiana. It was listed on the National Register of Historic Places in 1999.

The Carnegie Library is a historic Carnegie library located at Muncie, Indiana, United States. The building houses the Local History & Genealogy collection and an open computer lab. The facility also provides wireless access and a meeting room for local groups to reserve. It is one of four branches that make up the Muncie Public Library System. The building was made possible through a financial donation to the City of Muncie by Andrew Carnegie to expand their library system throughout the community. The foundation for Carnegie Library was built in 1902 and the building opened to the public in 1904. It has been in continuous use as a library since its opening. The building is located in downtown Muncie at the intersection of Jackson and Jefferson.

Goldsmith C. Gilbert Historic District is a national historic district located at Muncie, Delaware County, Indiana. It encompasses 75 contributing buildings and is located in the oldest residential section of Muncie. The district includes notable examples of Late Victorian, Colonial Revival, and Bungalow / American Craftsman style architecture. Located in the district is the separately listed J.C. Johnson House. Other notable buildings include the A.L. Johnson House, Meeks Mortuary Building, Joseph Hummel House, and Miller Livery (1916).

Walnut Street Historic District is a national historic district located at Muncie, Delaware County, Indiana. It encompasses 66 contributing buildings and 1 contributing object, and is located in the central business district of Muncie. The district includes notable examples of Italianate, Late Victorian, Colonial Revival, and Beaux-Arts style architecture. Located in the district are the separately listed Moore-Youse-Maxon House, Roberts Hotel, and Goddard Warehouse. Other notable buildings include the Patterson Bock, McNaughton Block (1901-1903), Mitchell Block (1909), American National Bank Building (1924), Marsh Block (1888), and the Old Post Office designed by the Office of the Supervising Architect under James Knox Taylor.

Wysor Heights Historic District is a national historic district located at Muncie, Delaware County, Indiana. It encompasses 61 contributing buildings, 1 contributing site, and 1 contributing object in a predominantly residential section of Muncie. The district developed between about 1890 and 1930, and includes notable examples of Queen Anne, American Foursquare, and Bungalow / American Craftsman style architecture. Notable contributing resources include the equestrian sculpture and landscape ensemble "Appeal to the Great Spirit" by Cyrus Edwin Dallin (1929), Roy Thomas House (1922-1923), Burt Whiteley House (1892), and the first Delaware County Children's Home building.

Old West End Historic District is a national historic district located at Muncie, Delaware County, Indiana. It encompasses 273 contributing buildings in a predominantly residential section of Muncie. The district largely developed between about 1880 and 1915, and includes notable examples of Late Victorian style architecture. Notable buildings include Temple Beth-El (1922), First Church of Christ Scientist, Wittmore Apartments, Martin Sisters House (1879-1880), Christian Church / Wesleyan Chapel (1875), Vandercook House (1887), First English Lutheran Church, Muncie Hospital and Invalids Home (1890), and Ira Hunter House.

Westwood Historic District is a national historic district located at Muncie, Delaware County, Indiana. It encompasses 83 contributing buildings and 1 contributing site in a predominantly residential section of Muncie. The district developed after 1923, and includes notable examples of Colonial Revival, Tudor Revival, and Bungalow / American Craftsman style architecture. Notable buildings include the William H. Ball House (1925), Alexander Bracken House (1937), Michael Broderick House (1928), Bennett Heath House, and Fred Kencht House (1932).

Riverside Historic District is a national historic district located at Muncie, Delaware County, Indiana. It encompasses 74 contributing buildings and 1 contributing structure in a predominantly residential section of Muncie. The district developed between about 1895 and 1949, and includes notable examples of Colonial Revival, Tudor Revival, and Bungalow / American Craftsman style architecture.

Kirby Historic District is an American national historic district located at Muncie, Delaware County, Indiana. It encompasses 25 contributing buildings in a predominantly residential section of Muncie. The district developed between about 1839 and 1930, and includes notable examples of Greek Revival and Colonial Revival style architecture. Notable buildings include the Thomas Kirby House (1839), William F. Spencer House (1909), John Fitzgibbons House (1918), Theopharia A. Hough House (1909), Pearl Hopkins House (1893), and Edward R. Templar House (1905).

Minnetrista Boulevard Historic District is a national historic district in the city of Muncie, in Delaware County, East Central Indiana. It is located along the northeast side of Minnetrista Boulevard and the north bank of the White River, about a mile north of downtown Muncie.

Beardsley Avenue Historic District is a national historic district located at Elkhart, Elkhart County, Indiana. The district encompasses 41 contributing buildings, 3 contributing sites, 2 contributing structures, and 2 contributing objects in a predominantly residential section of Elkhart. It was developed after 1848, and includes residences in a number of architectural styles including Prairie School and Beaux Arts. Located in the district are the separately listed Dr. Havilah Beardsley House and Ruthmere Mansion. Other notable contributing resources are Island Park, Beardsley Park, the Main Street Memorial Bridge, St. Paul's Methodist Church, and the Best House.
Hohman Avenue Commercial Historic District is a national historic district located at Hammond, Lake County, Indiana. The district encompasses 15 contributing buildings in the central business district of Hammond. It developed between about 1904 and 1956, and includes notable example of Romanesque Revival, Classical Revival, and Colonial Revival style architecture. Notable buildings include Knott's Apartments (1904), Emmerling Ambulance Garage (1918), Emmerling Building (1918), St. Joseph's Roman Catholic Church Complex, LaSalle Hotel, OK Building (1913), and the Hammond National Bank.

Hills and Dales Historic District is a national historic district located at West Lafayette, Tippecanoe County, Indiana. The district encompasses 136 contributing buildings and 39 noncontributing buildings in a predominantly residential section of Lafayette, platted in 1922–1924. It developed between about 1911 and 1951 and includes representative examples of Colonial Revival, Tudor Revival, French Renaissance, and Ranch style architecture. Notable contributing buildings include the Haniford House, Herbert Graves House,, and Marion J. Eaton House.

Brendonwood Historic District, also known as Brendonwood Common, is a national historic district located at Indianapolis, Indiana. It encompasses 85 contributing buildings, 2 contributing sites, and 1 contributing object in a planned suburban residential section of Indianapolis. 350 acres on the eastern edge of Millersville with Fall Creek as the western boundary was the vision of Charles S. Lewis for a self-regulated residential zone of 110 plots. Noted landscape architect George E. Kessler was hired to develop the planned community. The district developed between about 1917 and 1954, and includes representative examples of Tudor Revival, Colonial Revival, and Bungalow / American Craftsman style architecture. Notable contributing resources include the Common House (1924), golf course, Two Knolls (1951-1952), Farlook (1939), Springhead (1934), Dearwald (1927), Wancroft (1940), Larkwing (1952), Grasmere (1937-1938), Wetermain (1921), Whispering Trees (1952-1953), Glen Gate (1922-1923), Witching View (1928-1929), Long Ridge (1923-1924) and Great Maple (1948).

New Augusta Historic District is a national historic district located at Indianapolis, Indiana. It encompasses 114 contributing buildings, 1 contributing structure, and 1 contributing object in a railroad oriented village in Indianapolis. The district developed between about 1852 and 1939, and includes representative examples of Italianate and Bungalow / American Craftsman style architecture. Notable contributing buildings include the Odd Fellows Building, Hopewell Evangelical Lutheran Church, Salem Lutheran Church (1880), and New Augusta Depot. It is located west of Augusta.

Emerson Avenue Addition Historic District, also known as Emerson Heights Addition and Charles M. Cross Trust Clifford Avenue Addition, is a national historic district located at Indianapolis, Indiana. It encompasses 1,000 contributing buildings and 9 contributing objects in a planned residential section of Indianapolis. The district developed between about 1910 and 1949, and includes representative examples of Tudor Revival, Colonial Revival, and Bungalow / American Craftsman style residential architecture.

Virginia Avenue District is a national historic district located at Indianapolis, Indiana. The district encompasses 43 contributing buildings and 1 contributing structure in the Fountain Square Commercial Areas of Indianapolis. It developed between about 1871 and 1932, and notable buildings include the Sanders (Apex) Theater (1913), Southside Wagon and Carriage Works / Saffel Chair Company, Fountain Square Theater (1928), Woessner Building, Granada Theater (1928), Southside Theater (1911), Schreiber Block (1895), Fountain Square State Bank (1922), and Fountain Bank (1902).























