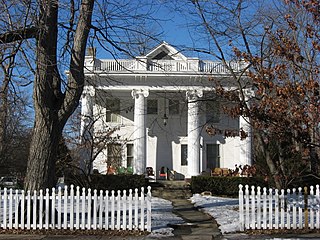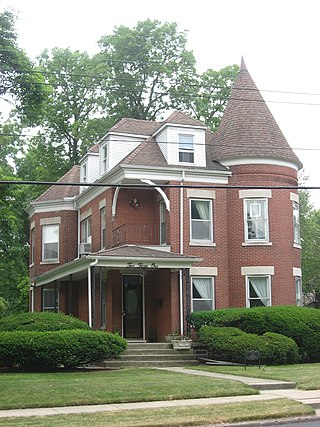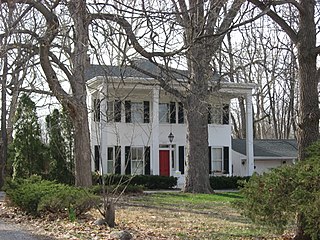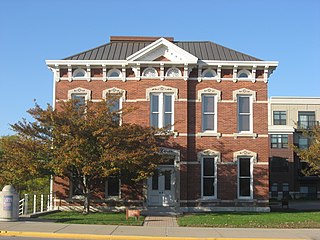
Buckley Homestead Living History Farm is a county park and historical museum located at Lowell, Indiana. The park is open from 7 a.m. to sunset year round. It is listed on the National Register of Historic Places. The park is operated by Lake County Parks.

William H. H. Graham House, also known as the Stephenson Mansion, is a historic home located in the Irvington Historic District, Indianapolis, Marion County, Indiana. It was built in 1889, and is a 2+1⁄2-story, four-bay Colonial Revival style frame dwelling. The house features a front portico supported by four, two-story Ionic order columns added in 1923, and a two-story bay window. In the 1920s it was the home of D. C. Stephenson, head of the Indiana Ku Klux Klan.

The Benton House is a historic home located in Irvington, a historic neighborhood in Indianapolis, Indiana. Built in 1873, the home housed Allen R. Benton, a former president of Butler University, when it was known as North Western Christian University. It is a two-story, Second Empire style brick dwelling with a mansard roof. It sits on a rugged stone foundation and features an entrance tower and ornate windows.

The Justin Zimmer House is a residence in Warsaw, Indiana at 2513 East Center Street. The home was designed by Alvin M. Strauss and built in 1934. It was home to the founder of Zimmer Holdings Justin O. Zimmer (1884-1951) and is one of two Tudor Revival architecture houses in the city. It is now the White Hill Manor bed and breakfast.

Charles E. Nichols House is a historic home located at Lowell, Lake County, Indiana. It was built in 1902, and is a 2+1⁄2-story, Queen Anne style brick dwelling with a cross hipped roof. It features a stately corner tower with conical roof, side bay windows, and a bracketed balcony over the front entrance. Also on the property is a contributing carriage house.

J. Claude Rumsey House, also known as the Rumsey-Nomanson House, is a historic home located at 709 Michigan Avenue in Lowell, Lake County, Indiana. It was built in 1906, and is a 2-story, Queen Anne stick built home with a cross-gable roof. It sits on a concrete foundation, which was quite modern at the time, and features a round corner tower with fishscale shingles and a wraparound porch.

James Brannon House is a historic home located at Lowell, Lake County, Indiana. It was built in 1898, and is a two-story, Queen Anne / Free Classic style frame dwelling. It has clapboard siding and patterned wood shingles on the gable ends. It features a full width front porch and several stained glass windows.

Lowell E. and Paula G. Jackson House, also known as the House of Tile, is a historic home located at Long Beach, LaPorte County, Indiana. It was designed by architect John Lloyd Wright and built in 1938. The house is constructed of 12 inch square clay tiles painted green and carved into a sand dune on the shore of Lake Michigan. The house has horizontal clapboard siding and is in the International Style of architecture. The house has three levels and a carport. Also contributing is the house site.

Home Laundry Company is a historic laundry building located at Bloomington, Monroe County, Indiana. The original section was built in 1922, and is a two-story, roughly square, red brick building. A one-story Moderne style wraparound addition was built in 1947–1948. It continued to house a laundry when listed in 2000 and currently houses a Chinese restaurant..

Leroy Mayfield House, also known as the Mayfield-Horn House, is a historic home located in Richland Township, Monroe County, Indiana. It was built about 1830, and is a one-story, Greek Revival style frame dwelling with a central passage plan. It sits on a rubble limestone foundation and the front entry is flanked by simple Doric order pilasters.

Hinkle–Garton Farmstead is a historic home and farm located at Bloomington, Monroe County, Indiana. The farmhouse was built in 1892, and is a two-story, "T"-plan, Queen Anne style frame dwelling. It has a cross-gable roof and rests on a stone foundation. Also on the property are the contributing 1+1⁄2-story gabled ell house, blacksmith shop (1901), garage, a large barn (1928), and grain crib.

Christopher Apple House, also known as the Apple Farm House, is a historic home located in Lawrence Township, Marion County, Indiana. It was built in 1859, and is a two-story, four bay Federal style brick dwelling with Greek Revival style design elements. It has a side gable roof and 1+1⁄2-story rear wing.

Hanna–Ochler–Elder House, also known as the Hannah House, is a historic home located at Indianapolis, Marion County, Indiana. It was built in 1859, and is a 2+1⁄2-story, five-bay, Italianate style brick dwelling with Greek Revival style design elements. It has a lower two-story kitchen wing with gallery added in 1872. The house has a low-pitched hipped roof with bracketed eaves.

Stewart Manor is a historic home located at Indianapolis, Marion County, Indiana. It was built in 1923–1924, and is a large 2+1⁄2-story, irregularly massed stone mansion. It features a drive through front portico and rounded and segmental arched openings. The house has a shingled gable roof with rounded corners reminiscent of a Medieval English Country Manor.

Hollingsworth House is a historic home located at Indianapolis, Marion County, Indiana. It was built in 1854, and is a two-story, five-bay, Federal style frame dwelling. A seven-room addition was constructed in 1906 or 1908. The front facade features a two-story, full width, portico.

Thomas Askren House is a historic home located at Indianapolis, Marion County, Indiana. It was built between about 1828 and 1833, and is a two-story, Federal style brick I-house. It has a side gable roof and a rear ell. Also on the property is a contributing outbuilding.

Carlos and Anne Recker House, also known as the Recker-Aley-Ajamie House, is a historic home located at Indianapolis, Marion County, Indiana. It was built in 1908, and is a 1+1⁄2-story, Bungalow / American Craftsman style frame dwelling. It has a steeply pitched side-gable roof with dormers. The house was built to plans prepared by Gustav Stickley through his Craftsman Home Builder's Club.

Prosser House is a historic home located at Indianapolis, Indiana. It was built about 1885, and is a small 1+1⁄2-story, stuccoed frame dwelling with applied decoration in cast concrete. It has a cross-gable roof with five dormers. The interior features elaborate plaster work.

Charles Kuhn House is a historic home located at Indianapolis, Indiana. It was built about 1879, and is a two-story, five-bay, Italianate style brick dwelling. It has a hipped roof with pressed metal brackets and a centered gable.

Horner–Terrill House is a historic home located at Indianapolis, Indiana. It was built about 1875, and is a 2+1⁄2-story, roughly "L"-shaped, Second Empire style brick dwelling with limestone detailing. It features a three-story tower, mansard roof, and round arched openings. Also on the property is a contributing garage. It was listed on the National Register of Historic Places in 2013.























