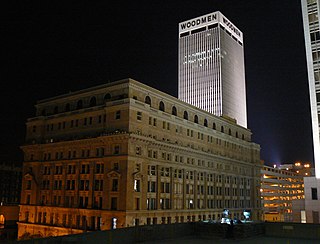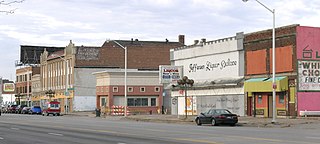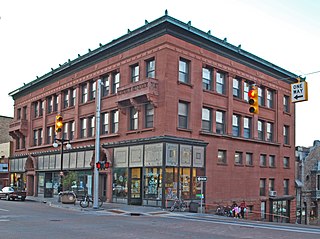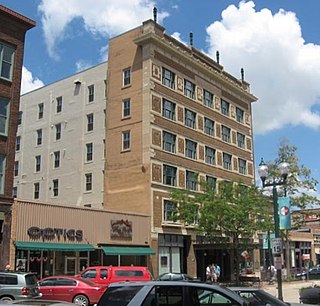
Town Residences, formerly the Town Apartments, is a high-rise apartment building located at 1511 First Street in Downtown Detroit, Michigan. Originally designed by Wirt C. Rowland, the structure was built in two distinct phases: construction started in 1928 but was soon halted by the Great Depression, and the building was left open to the elements for two decades before being finally completed in 1953. It was listed on the National Register of Historic Places in 2016.

The Van Allen Building, also known as Van Allen and Company Department Store, is a historic commercial building at Fifth Avenue and South Second Street in Clinton, Iowa. The four-story building was designed by Louis Sullivan and commissioned by John Delbert Van Allen. Constructed 1912–1914 as a department store, it now has upper floor apartments with ground floor commercial space. The exterior has brick spandrels and piers over the structural steel skeletal frame. Terra cotta is used for horizontal accent banding and for three slender, vertical applied mullion medallions on the front facade running through three stories, from ornate corbels at the second-floor level to huge outbursts of vivid green terra cotta foliage in the attic. There is a very slight cornice. Black marble facing is used around the glass show windows on the first floor. The walls are made of long thin bricks in a burnt gray color with a tinge of purple. Above the ground floor all the windows are framed by a light gray terra cotta. The tile panels in Dutch blue and white pay tribute to Mr. Van Allen's Dutch heritage of which he was quite proud.. The Van Allen Building was declared a National Historic Landmark in 1976 for its architecture.

The J. L. Brandeis and Sons Store Building is located at 210 South 16th Street in the central business district of Omaha, Nebraska. Formerly the headquarters location of the Brandeis Department Store chain, it currently holds apartments and condominiums known as The Brandeis. The building was listed on the National Register of Historic Places in 1982.

The F. W. Woolworth Company Building is a historic department store building located in downtown Wilmington, Delaware.

The Jefferson–Chalmers Historic Business District is a neighborhood located on East Jefferson Avenue between Eastlawn Street and Alter Road in Detroit, Michigan. The district is the only continuously intact commercial district remaining along East Jefferson Avenue, and was listed on the National Register of Historic Places in 2004.

The Soo Hotel was later known as the Princess Hotel, The Patterson Hotel Annex, The Hotel Dakotan, Heritage Recovery Center, and Heritage Apartments. It is a historic building located on Fifth Street North in Bismarck, North Dakota, United States, and was listed on the National Register of Historic Places in 1983. It was built by prominent businessman and political powerhouse Edward Patterson in 1906 as a second-class hotel to his other property, the high-class Northwestern Hotel. The four-floor, 76-room hotel was named after the Soo Line Railroad which had arrived in town in 1902 and whose depot was located several blocks away. It was briefly the tallest building in Bismarck.

Central Office Building is a historic building located in downtown Davenport, Iowa, United States. It has been individually listed on the National Register of Historic Places since 1983. In 2020 it was included as a contributing property in the Davenport Downtown Commercial Historic District. It is located in the center of a block with other historic structures. It now houses loft apartments.

The National Building is a historic warehouse building in downtown Seattle, Washington, located on the east side of Western Avenue between Spring and Madison Streets in what was historically Seattle's commission district. It is now home to the Seattle Weekly. It is a six-story plus basement brick building that covers the entire half-block. The dark red brick facade is simply decorated with piers capped with small Ionic capitals and a small cornice, which is a reproduction of the original cornice. Kingsley & Anderson of Seattle were the architects.

The Shelden-Dee Block is a commercial building located on the corner of Shelden Avenue and Isle Royale Street in Houghton, Michigan. The building was listed on the National Register of Historic Places in 1980.

The Putnam-Parker Block, also known as City Square, are historic structures located in downtown Davenport, Iowa, United States. The property includes three buildings that take up the south half of block 43 in what is known as LeClaire's First Addition. The main façade of the structures face south along West Second Street. They were listed on the National Register of Historic Places in 2011. In 2020, it was included as a contributing property in the Davenport Downtown Commercial Historic District. The former Putnam Building now houses a Marriott Autograph Collection hotel named The Current Iowa.

Hale Brothers Department Store, was a department store headquartered in Sacramento, California, with branches throughout the San Francisco Bay Area.

The Wallace Block is a commercial building located at 101-113 South Ann Arbor Street in Saline, Michigan. It was listed on the National Register of Historic Places in 1985.

The Arbaugh is a mixed-use building containing 48 loft-style apartments, which was originally built as a department store. The building is located at 401 South Washington in Lansing, Michigan. The building was listed on the National Register of Historic Places in 2007.

7th Street is a street in Los Angeles, California running from S. Norton Ave in Mid-Wilshire through Downtown Los Angeles. It goes all the way to the eastern city limits at Indiana Ave., and the border between Boyle Heights, Los Angeles and East Los Angeles.

The Marwood Apartments is an apartment building located at 53 Marston Street in Detroit, Michigan. It was listed on the National Register of Historic Places in 2019.

The Carpenter Building, historically the Carpenter Hotel or Hotel Carpenter and known colloquially as The Carpenter, is a historic building at 221 South Phillips Avenue in downtown Sioux Falls, South Dakota. Originally serving as a hotel from 1912 to 1966, it is now used for retail and apartment space. It was listed on the National Register of Historic Places in 1986.

T.A. Oakes Building, is a historic commercial building in Carmel-by-the-Sea, California. It was built in 1922, by builder Thomas A. Oakes and designed by architect Thomas W. Morgan for a new Post Office and City Hall. It is an example of Western false front and Spanish Colonial Revival architecture styles. The building qualifies as an important building in the city's downtown historic district property survey and was recorded with the California Register of Historical Resources on October 28, 2002.

The Schweninger Building is a historic mixed-use commercial building in Carmel-by-the-Sea, California. It was built in 1899, by Artie Bowen for Fritz Schweninger. It is an example of Vernacular style. The structure is recognized as an important commercial building in the city's Downtown Conservation District Historic Property Survey, and was nominated and submitted to the California Register of Historical Resources on July 25, 2002. The building has been occupied by the Carmel Bakery since 1899.

St. Joseph's Home for the Aged is a historical four story brick building in Oakland, California. The St. Joseph's Home for the Aged was built in 1912. The buildings were listed on the National Register of Historic Places on December 20, 2016. When opened in 1912, the building was the convalescent home for the elderly run by the Little Sisters of the Poor on East 14th Street. Little Sisters of the Poor closed in 1979 due to the age of the building and new safety codes. The building is built in Colonial Revival & Classical revival architecture, designed by Oscar Haupt and Robert Frost. In 1979 the building was use as St. Joseph's Professional Center, an office complex. Starting in 2010 and completed in 2012 the building was remodeled and now up to code. The remodeled was done by Bridge Housing, who converted the building to a 84 senior housing apartments, the St. Joseph's Senior Apartments with 3,200 square feet of ground floor retail space. The remodel architect was Van Meter Williams Pollack and contractor was James E. Roberts-Obayashi Corporation.

The American Cash Apartments/American Cash Store located in Sacramento, California is a historic apartment building designed in the Commercial Style architecture style, located two blocks northwest of the California State Capitol building. Designed by George C. Sellon, the first state architect of California who designed many notable buildings during the first half of the 20th century.


























