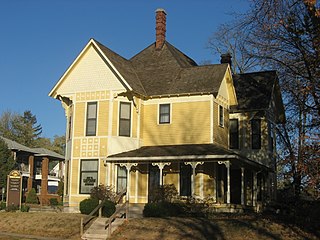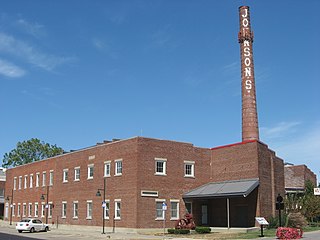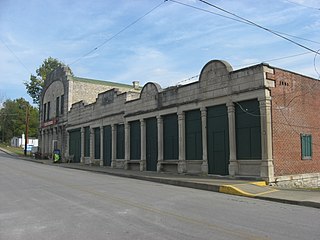
Theodore Roosevelt College and Career Academy (TRCCA), formerly known as Theodore Roosevelt High School and often referred to as Gary Roosevelt, was a charter school located in the Midtown neighborhood of Gary, Indiana, United States. In February 2020, the Distressed Unit Appeal Board voted to close Roosevelt after a series of burst pipes throughout the winter of 2019 left the school in need of expensive repairs. At the time of its closing, the school was managed by EdisonLearning and was divided into a senior and collegiate academy for grades 9–12 and a junior academy for grades 7–8. Roosevelt was part of the Gary Community School Corporation until 2012, when the Indiana Department of Education took control of the school due to poor academic performance and contracted with EdisonLearning to operate the school. Under Edison, Roosevelt was reorganized into academies and the school received its final name. Athletic teams at Roosevelt were known as the Panthers and the school colors were black and gold. Roosevelt was part of the Indiana High School Athletic Association as a member of the Northwestern Conference.

The Riverside Historic District is a U.S. historic district located in downtown Evansville, Indiana. It was added to the register in 1978 and roughly bounded by Southlane Drive, Walnut, Third, and Parrett Streets. It consists of 1,010 acres (4.1 km2) and 425 buildings. It is also known as the Riverside Neighborhood.

Monroe County Courthouse in Bloomington, Indiana is a Beaux Arts building built in 1908. It was listed on the National Register of Historic Places in 1976. It is located in the Courthouse Square Historic District and is the seat of government for Monroe County, Indiana.

Morgan House is a historic home located at Bloomington, Monroe County, Indiana. It was designed by architect George Franklin Barber and built in 1890. It is a two-story, Queen Anne style frame dwelling with an irregular plan. It features a long narrow verandah, two-story polygonal bay, multi-gabled roof, decorative shingles, and four brick chimneys with decorative corbelling.

The Elias Abel House is a historic building in western Bloomington, Indiana, United States. Built in the Greek Revival style in 1845, it was once the grand home of one of Bloomington's leading citizens. After many years of use, it fell into disrepair and was endangered by the possibility of destruction, but restoration has led to its designation as a historic site due to its authentic period architecture.

The Joseph Mitchell House is a historic residence in southern Monroe County, Indiana, United States. Located on Ketcham Road west of the community of Smithville, it is one of the oldest houses in Monroe County, and it has been designated a historic site.
David F. Creighton was an architect, mechanical engineer, and construction manager from Pennsylvania. He designed worker housing in Gary, Indiana that incorporated concrete and terraces in what was termed terraced housing "based on the Philadelphia plan". It was progressive and "homey" and imaginative in its details. About 77 of the houses that he designed in Gary survive.

The American Sheet and Tin Mill Apartment Building, one of the Edison Concept Houses, is a historic building at 633 West 4th Avenue in Gary, Indiana. The building was designed by D. F. Creighton and constructed in 1910. It was added to the National Register of Historic Places on June 17, 2009. It was built by the United States Sheet & Tin Plate Co.

Jackson–Monroe Terraces Historic District is a national historic district located in the First Subdivision of Gary, Indiana. The district encompasses 30 contributing buildings in a residential section of Gary. The buildings were designed by D. F. Creighton and built by the United States Sheet & Tin Plate Co. They were built starting in 1910 and are examples of the Edison Concept Houses that were designed, patented, and promoted by inventor Thomas Edison. The houses reflect Bungalow / American Craftsman design elements.

Polk Street Terraces Historic District is a national historic district located in the First Subdivision of Gary, Indiana. The district encompasses 20 contributing buildings in a residential section of Gary. The buildings were designed by D. F. Creighton and built by the United States Sheet & Tin Plate Co. They were built starting in 1910 and are examples of the Edison Concept Houses that were designed, patented, and promoted by inventor Thomas Edison. The houses reflect Bungalow / American Craftsman design elements.

Polk Street Concrete Cottage Historic District is a national historic district located in the First Subdivision of Gary, Indiana. The district encompasses four contributing buildings in a residential section of Gary. The buildings were designed by D. F. Creighton and built by the United States Sheet & Tin Plate Co. They were built starting in 1910 and are examples of the Edison Concept Houses that were designed, patented, and promoted by inventor Thomas Edison. The houses reflect Bungalow / American Craftsman design elements.

Combs Addition Historic District is a national historic district located at Gary, Indiana. The district encompasses 99 contributing buildings in an exclusively residential section of Gary. They were built between 1928 and 1959 and are examples of the American Small House cottage movement with Colonial Revival and Tudor Revival design elements.

Horace Mann Historic District is a national historic district located at Gary, Indiana, United States. The district encompasses 130 contributing buildings and 1 contributing site in an exclusively residential section of Gary. They were largely built between 1919 and 1961, and include examples of Colonial Revival, Tudor Revival, Renaissance Revival, Spanish Colonial Revival, and Bungalow / American Craftsman style architecture.

Van Buren Terrace Historic District is a national historic district located in the First Subdivision of Gary, Indiana. The district encompasses 10 contributing buildings in a residential section of Gary. The buildings were designed by D. F. Creighton and built by the United States Sheet & Tin Plate Co. They were built starting in 1910 and are examples of the Edison Concept Houses that were designed, patented, and promoted by inventor Thomas Edison. The houses reflect Bungalow / American Craftsman design elements.

Cantol Wax Company Building, also known as Oakes Manufacturing Company Building and Wylie's Furniture Warehouse, is a historic industrial / commercial building located at Bloomington, Monroe County, Indiana. It was built between about 1905 and 1907, and consists of a 3+1⁄2-story, rectangular, front section, and 2+1⁄2-story rear addition. The masonry building has a rubble limestone foundation, terra cotta block walls, and Classical Revival style design elements. It was originally constructed for the Oakes Manufacturing Company, then housed the Cantol Wax Company after 1920.

Johnson's Creamery is a historic creamery building located at Bloomington, Monroe County, Indiana. The original section was built about 1914, and is a two-story, rectangular, red brick building. Additions were made to the original building until 1951, and are all constructed of red brick with parapets. The iconic smokestack dates to 1949. Johnson's Creamery vacated the building in 1987.

Second Baptist Church is a historic Baptist church located at Bloomington, Monroe County, Indiana. It was designed by noted African-American architect Samuel Plato and built in 1913. It is a one-story, "L"-plan, Romanesque Revival style stone building on a raised basement. It features broad round arched openings, a two-story bell tower, lancet windows, and oculus tracery.

North Washington Street Historic District is a national historic district located in the city of Bloomington of Monroe County, Indiana. The district encompasses 35 contributing buildings and 6 contributing structures in a predominantly residential section of Bloomington. It developed between roughly 1870 and 1929, and includes notable examples of Queen Anne, Classical Revival, and Bungalow/American Craftsman style architecture. Located in the district is the separately listed Morgan House. Other notable buildings include the Showers-Graham House, Showers-Myers House, Teter House, and Washington Terrace Apartments (1929).

Ellettsville Downtown Historic District is a national historic district located at Ellettsville, Monroe County, Indiana. The district encompasses 50 contributing buildings in the central business district and surrounding residential sections of Ellettsville. It developed between about 1840 and 1953, and includes notable examples of Queen Anne, Early Commercial, Gothic Revival, and Bungalow/American Craftsman style architecture. Notable buildings include the Robert Stimson House, May Presley House, Bradford House, George W. Fletcher House, Wickens House (1909), Capt. Gilbert Perry House, I.O.O.F. Building, Town Hall (1927), Masonic Building (1895), Knights of Pythias Building, First United Methodist Church (1900), and First Baptist Church (1909).

Stinesville Commercial Historic District is a national historic district located at Stinesville, Monroe County, Indiana. The district consists of five adjoining limestone commercial buildings in the central business district of Stinesville. The buildings were built between 1886 and 1894, and display elements of Renaissance Revival and Romanesque Revival style architecture. The main building is the two-story, Oolitic Lodge No. 682, I.O.O.F. built in 1894.























