
Newport is a city and county borough in Wales, situated on the River Usk close to its confluence with the Severn Estuary, 12 mi (19 km) northeast of Cardiff. The population grew considerably between the 2011 and the 2021 census, rising from 145,700 to 159,587, the largest growth of any unitary authority in Wales. Newport is the third-largest principal authority with city status in Wales, and sixth most populous overall. Newport became a unitary authority in 1996 and forms part of the Cardiff-Newport metropolitan area, and the Cardiff Capital Region.

Torfaen is a county borough in the south-east of Wales. Torfaen is bordered by the county of Monmouthshire to the east, the city of Newport to the south, and the county boroughs of Caerphilly and Blaenau Gwent to the south-west and north-west. It is within the boundaries of the historic county of Monmouthshire, and between 1974 and 1996 was a district of Gwent, until it was reconstituted as a principal area in 1996.

The St. Enoch Centre is a shopping mall located in the city centre of Glasgow, Scotland. The centre is located adjacent to St Enoch Square. The Architects were the GMW Architects. The construction, undertaken by Sir Robert McAlpine, began in 1986, and the building was opened to the public on 25 May 1989. It was officially opened by the then-Prime Minister Margaret Thatcher, in February of the following year.

Cardiff city centre is the city centre and central business district of Cardiff, Wales. The area is tightly bound by the River Taff to the west, the Civic Centre to the north and railway lines and two railway stations – Central and Queen Street – to the south and east respectively. Cardiff became a city in 1905.

The Camden markets are a number of adjoining large retail markets, often collectively referred to as Camden Market or Camden Lock, located in the historic former Pickfords stables, in Camden Town, London. It is situated north of the Hampstead Road Lock of the Regent's Canal. Famed for their cosmopolitan image, products sold on the stalls include crafts, clothing, books, bric-a-brac, and fast food. It is the fourth-most popular visitor attraction in London, attracting approximately 250,000 people each week.

Quincy Market is a historic building near Faneuil Hall in downtown Boston, Massachusetts. It was constructed between 1824 and 1826 and named in honor of mayor Josiah Quincy, who organized its construction without any tax or debt. The market is a designated National Historic Landmark and a designated Boston Landmark in 1996, significant as one of the largest market complexes built in the United States in the first half of the 19th century. According to the National Park Service, some of Boston's early slave auctions took place near what is now Quincy Market.
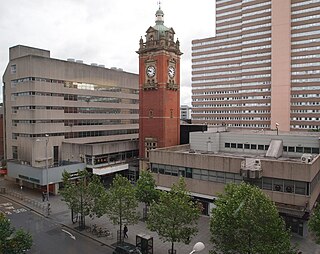
The Victoria Centre is a shopping centre and social housing complex in Nottingham, England, constructed by Taylor Woodrow between 1967 and 1972. It contains fashion and high street chain stores as well as cafes, restaurants, an indoor market, and the Nottingham Victoria bus station.

The Queen Victoria Building is a heritage-listed late-nineteenth-century building located at 429–481 George Street in the Sydney central business district, in the state of New South Wales, Australia. Designed by the architect George McRae, the Romanesque Revival building was constructed between 1893 and 1898 and is 30 metres (98 ft) wide by 190 metres (620 ft) long. The domes were built by Ritchie Brothers, a steel and metal company that also built trains, trams and farm equipment. The building fills a city block bounded by George, Market, York, and Druitt Streets. Designed as a marketplace, it was used for a variety of other purposes, underwent remodelling, and suffered decay until its restoration and return to its original use in the late twentieth century. The property is co-owned by the City of Sydney and Link REIT, and was added to the New South Wales State Heritage Register on 5 March 2010.
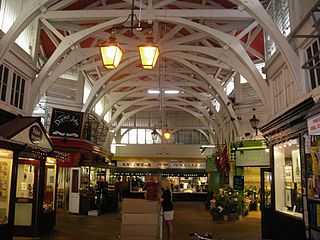
The Covered Market is a historic market with permanent stalls and shops in a large covered structure in central Oxford, England.

Kirkgate Market is a market complex on Vicar Lane in the city centre of Leeds, West Yorkshire, England. It is the largest covered market in Europe and a Grade I listed building. There are currently 800 stalls which attract over 100,000 visitors a week.

Newport city centre is traditionally regarded as the area of Newport, Wales bounded by the west bank of the River Usk, the George Street Bridge, the eastern flank of Stow Hill and the South Wales Main Line. Most of the city centre is contained within two conservation areas: the central area and the area around Lower Dock Street. Most of the city centre is located in the Stow Hill district.

Cardiff Market, also known as Cardiff Central Market and as the Market Building, is a Victorian indoor market in the Castle Quarter of Cardiff city centre, capital city of Wales.
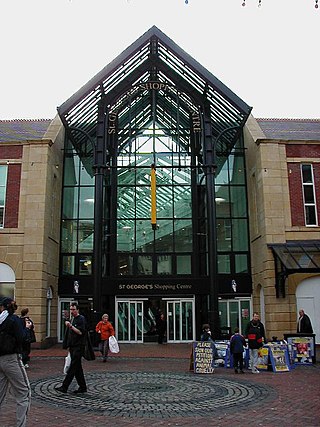
St George's Shopping Centre, formerly The Mall Preston and The Mall St George, is a shopping centre in the city of Preston, Lancashire, England.

The Shire Hall, Monmouth, Wales, is a prominent building on Agincourt Square in the town centre. It was built in 1724, and was formerly the centre for the Assize Courts and Quarter Sessions for Monmouthshire. The building was also used as a market place. In 1839–40, the court was the location of the trial of the Chartist leader John Frost and others for high treason for their part in the Newport Rising.

Chartist Tower is a 53.3 metre tall high rise building in west Newport, Wales. It was built in 1966, and is the tallest building in the city.

Market Arcade is a city centre Victorian shopping arcade in Newport, Wales. It also serves as a pedestrian route between High Street and Newport Market.

Tŷ Pawb is an arts centre in Wrexham, Wales. It serves as a venue for arts, cultural and community events, as well as being a market and art gallery. A redevelopment of the former Wrexham People's Market between Chester Street and Market Street in Wrexham city centre, the community centre opened on 2 April 2018. It provides exhibitions, a gallery, a food court, small stage concerts and live events, as well as a market space for local traders and the relocation of Oriel Wrecsam. A multi-storey car park is located on top of Tŷ Pawb, on the building's upper floors.

The Butchers' Market is an indoor market in Wrexham city centre, Wales. It is situated inside a Grade II listed building on Wrexham's High Street. Built in 1848 to the Neo-Jacobean designs of Thomas Penson and extended in 1879–80, it is one of the two dedicated indoor markets of Wrexham.
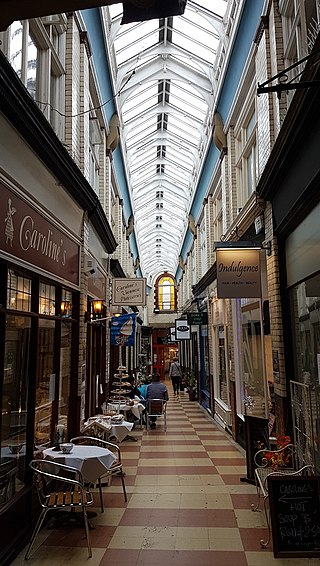
The Central Arcade, historically known as the Hope Street Arcade or Wrexham Arcade, is a shopping arcade in Wrexham city centre, Wales. Connecting Wrexham's Hope Street to the Butcher's Market, it was built in 1891.
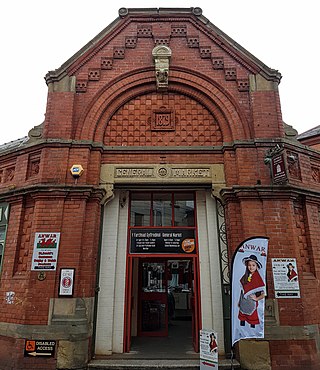
The General Market is an indoor market in Wrexham city centre, North Wales. It is situated inside a Grade II listed building between Wrexham's Henblas Street and Chester Street on a site formerly known as Manchester Square. Built in 1879 as the Butter Market, it is one of the two dedicated indoor markets of Wrexham.

































