
Newburgh is an incorporated town in Ohio Township, Warrick County, Indiana, United States, along the Ohio River. The population was 3,325 as of the 2010 census, although the town is part of the larger Evansville metropolitan area, which recorded a population of 342,815, and Ohio Township, which Newburgh shares with nearby Chandler, has a population of 37,749 according to the 2010 census with over 17,000 of those living in the town and adjacent areas. It is the easternmost suburb of Evansville.
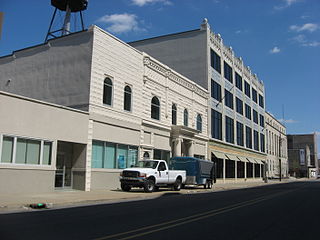
State Street Commercial Historic District is a national historic district located at Hammond, Lake County, Indiana. The district encompasses 28 contributing buildings in the central business district of Hammond. It developed between about 1885 and 1946, and includes notable example of Commercial, Classical Revival, Late Gothic Revival, and Art Deco style architecture. Notable buildings include the L. Fish Building (1927), Federal Building (1939), Lincoln Hotel (1923), Seifer Building (1925), and the Henderson Building (1902).
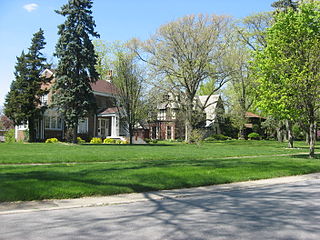
Forest–Southview Residential Historic District is a national historic district located at Hammond, Lake County, Indiana. The district encompasses 39 contributing buildings and 1 contributing site in an exclusively residential section of Hammond. It developed between about 1912 and 1949, and includes notable example of Renaissance Revival, Colonial Revival, Tudor Revival, and Bungalow / American Craftsman styles of residential architecture.
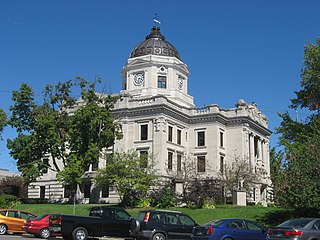
Courthouse Square Historic District is a national historic district located at Bloomington, Monroe County, Indiana. The district encompasses 57 contributing buildings in the central business district of Bloomington. It developed between about 1847 and 1936, and includes notable examples of Classical Revival, Beaux Arts and Italianate style architecture. Located in the district are the separately listed Bloomington City Hall, Monroe County Courthouse, Princess Theatre, and Wicks Building. Other notable buildings include the Federal Building, Masonic Temple, former Faulkner Hotel, Odd Fellows Building (1892), Allen Building (1907), First National Bank Building (1907), Knights of Pythias Building (1907), and Graham Hotel Building.

North Washington Street Historic District is a national historic district located in the city of Bloomington of Monroe County, Indiana. The district encompasses 35 contributing buildings and 6 contributing structures in a predominantly residential section of Bloomington. It developed between roughly 1870 and 1929, and includes notable examples of Queen Anne, Classical Revival, and Bungalow/American Craftsman style architecture. Located in the district is the separately listed Morgan House. Other notable buildings include the Showers-Graham House, Showers-Myers House, Teter House, and Washington Terrace Apartments (1929).

Prospect Hill Historic District is a national historic district located at Bloomington, Monroe County, Indiana. The district encompasses 38 contributing buildings and 8 contributing structures in a predominantly residential section of Bloomington. It developed between about 1840 and 1936, and includes notable examples of Queen Anne, Colonial Revival, Tudor Revival, Mission Revival, and Bungalow/American Craftsman style architecture. Located in the district is the separately listed Blair-Dunning House.
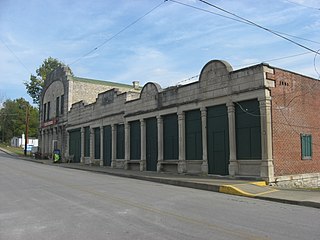
Stinesville Commercial Historic District is a national historic district located at Stinesville, Monroe County, Indiana. The district consists of five adjoining limestone commercial buildings in the central business district of Stinesville. The buildings were built between 1886 and 1894, and display elements of Renaissance Revival and Romanesque Revival style architecture. The main building is the two-story, Oolitic Lodge No. 682, I.O.O.F. built in 1894.
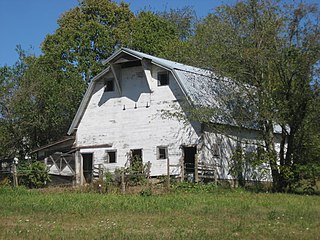
Maple Grove Road Rural Historic District is a national historic district located in Bloomington Township and Richland Township, Monroe County, Indiana. The district encompasses 69 contributing buildings, 7 contributing sites, 8 contributing structures, and 30 contributing objects in a rural area near Bloomington. The district developed between about 1828 and 1950, and include notable examples of Gothic Revival and Greek Revival style architecture. The contributing elements are located on 12 farmsteads. Located in the district is the separately listed Daniel Stout House.

Ninth Street Hill Neighborhood Historic District is a national historic district located at Lafayette, Tippecanoe County, Indiana. The district encompasses 88 contributing buildings and 6 contributing structures in a predominantly residential section of Lafayette. It developed between about 1850 and 1946 and includes representative examples of Gothic Revival, Italianate, Queen Anne, Greek Revival, and Second Empire style architecture. Located in the district is the separately listed Judge Cyrus Ball House. Other notable contributing resources include the Samuel Moore House (1891), Moore-Porter-Boswell House (1895), Stanley Coulter House (1890), Edward Bohrer House (1909), Thomas Wood House, Job M. Nash House (1859), and Gordon Graham House.

Chauncey–Stadium Avenues Historic District, also known as the West Lafayette Historic District, is a national historic district located at West Lafayette, Tippecanoe County, Indiana. The district encompasses 644 contributing buildings in a predominantly residential section of Lafayette. It developed between about 1890 and 1952 and includes representative examples of Queen Anne, Shingle style, Colonial Revival, Tudor Revival, and Bungalow / American Craftsman style architecture.

Hills and Dales Historic District is a national historic district located at West Lafayette, Tippecanoe County, Indiana. The district encompasses 136 contributing buildings and 39 noncontributing buildings in a predominantly residential section of Lafayette, platted in 1922–1924. It developed between about 1911 and 1951 and includes representative examples of Colonial Revival, Tudor Revival, French Renaissance, and Ranch style architecture. Notable contributing buildings include the Haniford House, Herbert Graves House,, and Marion J. Eaton House.

Dayton Historic District is a national historic district located at Dayton, Indiana, Tippecanoe County, Indiana. The district encompasses 82 contributing buildings and 1 contributing site in the central business district and surrounding residential sections of Dayton. It developed between about 1830 and 1952 and includes representative examples of Greek Revival, Italianate, Second Empire, and Bungalow / American Craftsman style architecture. Notable contributing resources include the Lantz Building (1941), Reincke-Hawkins House, Castle Block (1894), Baker-Yost House, First Presbyterian Church (1899), and Gladden-Goldsbury House.

Twelve Points Historic District is a national historic district located at Terre Haute, Vigo County, Indiana. It encompasses 12 contributing buildings in a suburban commercial district of Terre Haute. It developed between about 1905 and 1954, with most built between 1890 and 1920, and includes representative examples of Commercial, Art Deco, and Classical Revival style architecture. Notable buildings include the Twelve Points State Bank (1919), People State Bank (1923), Twelve Points Hotel (1908), and Garfield Theater / Harmony Hall (1939).

Roberts-Morton House, also known as the Old Stone House, is a historic home located in Ohio Township, Warrick County, Indiana. Just east of the town of Newburgh. It was built in 1833–1834, and is a two-story, rectangular, Federal style cut stone dwelling. It has a low gable roof and exterior end chimneys. The front facade features a two-story, Greek Revival style projecting portico.
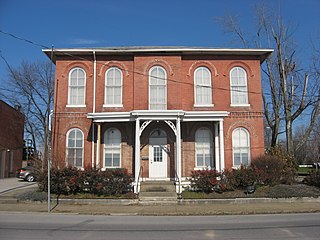
Old Warrick County Jail is a historic jail located in Boonville, Indiana. It was built in 1877, and is a two-story, Italianate style red brick building. It consists of the hipped roof former sheriff's residence at the front with the 1+1⁄2-story jail at the rear.

Boonville Public Square Historic District is a national historic district located at Boonville, Warrick County, Indiana. It encompasses 50 contributing buildings in the central business district of Boonville. It developed between about 1855 and 1934, and includes representative examples of Italianate, Beaux-Arts, Queen Anne, Tudor Revival, and Art Deco style architecture. Located in the district is the separately listed Old Warrick County Jail. Other notable buildings include the Warrick County Courthouse (1904), Boonville Standard (Mellen) Building (1902), I.O.O.F. Building (1896), Peoples' Bank (1939), Carnegie Library (1918), Trimble Block (1903), and Farmers & Merchants Bank (1902).

North Meridian Street Historic District is a national historic district located at Indianapolis, Indiana. It encompasses 169 contributing buildings in a high style residential section of Indianapolis. The district developed between about 1900 and 1936, and includes representative examples of Tudor Revival, Colonial Revival, and Classical Revival style architecture. Located in the district is the separately listed William N. Thompson House. Other notable contributing resources include the Evan-Blankenbaker House (1901), Sears-Townsend House (1930), MacGill-Wemmer House, Hugh Love House (1930), Hare-Tarkington House (1911), Shea House (1922), and Brant-Weinhardt House (1932).

Holy Rosary–Danish Church Historic District, also known as Fletcher Place II, is a national historic district located at Indianapolis, Indiana. The district encompasses 183 contributing buildings in a predominantly residential section located in the central business district of Indianapolis. It was developed between about 1875 and 1930, and include representative examples of Italianate, Gothic Revival, Tudor Revival, and Renaissance Revival style architecture. Located in the district is the separately listed Horace Mann Public School No. 13. Other notable buildings include the John Kring House, Trinity Danish Evangelical Lutheran Church (1872), John Wands House (1857), Henry Homburg House, Samuel Keely House, Maria Wuensch Cottage, and Holy Rosary Catholic Church (1911-1925).

Shortridge–Meridian Street Apartments Historic District is a national historic district located at Indianapolis, Indiana. The district encompasses 136 contributing buildings in a predominantly residential section of Indianapolis. It was developed between about 1900 and 1951, and includes representative examples of Colonial Revival, Classical Revival, Late Gothic Revival, Mission Revival, Renaissance Revival, Bungalow / American Craftsman, and Art Deco style architecture. Located in the district is the separately listed Shortridge High School. Other notable buildings include the Vernon Court Apartments (1928), Fronenac Apartments (1951), Biltmore Apartments (1927), Meridian Apartments (1929), New Yorker Apartments (1917), Howland Manor (1929), Powell-Evans House (1911), Harms House (1906), Dorchester Apartments (1921), and Martin Manor Apartments (1916).

Watson Park Historic District, also known as Watson Road Historic District and Watson McCord Neighborhood, is a national historic district located at Indianapolis, Indiana. The district encompasses 402 contributing buildings and 4 contributing sites in a predominantly residential section of Indianapolis. They include 255 houses, 27 multiple family dwellings, and 120 garages. It was developed between about 1910 and 1960, and includes representative examples of Colonial Revival, Tudor Revival, and Bungalow / American Craftsman style architecture. Located in the district is the Watson Park Bird Sanctuary.
























