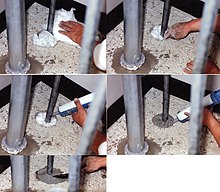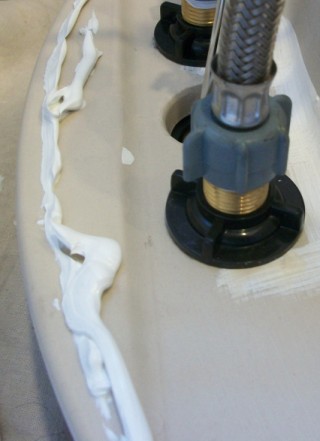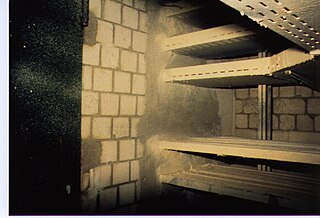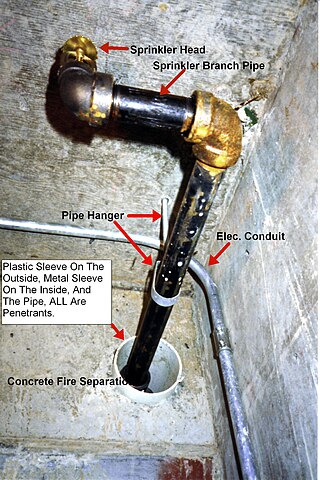
Packing is the process and/or the materials used in filling both service penetrations and building joints with backer materials as approved components within a firestop.

Packing is the process and/or the materials used in filling both service penetrations and building joints with backer materials as approved components within a firestop.
Packing with inherently fire-resistive materials, such as rockwool or ceramic fibre is intended to protect sealants that would, on their own, be consumed by the fire. Lesser packing, such as foam backer rod or fibreglass are used simply to hold up materials that can survive fire testing on their own. In both cases, the packing is placed in such a way as to control the exact depth of the materials that top off the seal.

A firewall is a fire-resistant barrier used to prevent the spread of fire. Firewalls are built between or through buildings, structures, or electrical substation transformers, or within an aircraft or vehicle.
Penetration may refer to:

Corrugated fiberboard or corrugated cardboard is a type of packaging material consisting of a fluted corrugated sheet and one or two flat linerboards. It is made on "flute lamination machines" or "corrugators" and is used for making corrugated boxes. The corrugated medium sheet and the linerboard(s) are made of kraft containerboard, a paperboard material usually over 0.25 millimetres (0.01 in) thick.
Calcium silicate is the chemical compound Ca2SiO4, also known as calcium orthosilicate and is sometimes formulated as 2CaO·SiO2. It is also referred to by the shortened trade name Cal-Sil or Calsil. It occurs naturally as the mineral larnite.

Caulk or, less frequently, caulking is a material used to seal joints or seams against leakage in various structures and piping.

A curtain wall is an outer covering of a building in which the outer walls are non-structural, designed only to keep the weather out and the people in. Because the curtain wall façade carries no structural load beyond its own dead load weight, it can be made of lightweight materials. The wall transfers lateral wind loads upon it to the main building structure through connections at floors or columns of the building.

Fireproofing is rendering something resistant to fire, or incombustible; or material for use in making anything fire-proof. It is a passive fire protection measure. "Fireproof" or "fireproofing" can be used as a noun, verb or adjective; it may be hyphenated ("fire-proof").

An intumescent is a substance that swells as a result of heat exposure, leading to an increase in volume and decrease in density. Intumescence refers to the process of swelling. Intumescent materials are typically used in passive fire protection and require listing, approval, and compliance in their installed configurations in order to comply with the national building codes and laws.
A firestop or fire-stopping is a form of passive fire protection that is used to seal around openings and between joints in a fire-resistance-rated wall or floor assembly. Firestops are designed to maintain the fire-resistance rating of a wall or floor assembly intended to impede the spread of fire and smoke.
Listing and approval use and compliance is the practice of installing and operating safety-related products and materials in accordance with to minimum performance conformance testing requirements. The conformance could be for a certification listing or for an approval that has been issued by an organization that is accredited both for testing and product certification. Such organizations include Underwriters Laboratories, FM Global, or the Deutsches Institut für Bautechnik (DIBt).

Passive fire protection (PFP) is components or systems of a building or structure that slows or impedes the spread of the effects of fire or smoke without system activation, and usually without movement. Examples of passive systems include floor-ceilings and roofs, fire doors, windows, and wall assemblies, fire-resistant coatings, and other fire and smoke control assemblies. Passive fire protection systems can include active components such as fire dampers.
Within the context of building construction and building codes, "occupancy" refers to the use, or intended use, of a building, or portion of a building, for the shelter or support of persons, animals or property. A closely related meaning is the number of units in such a building that are rented, leased, or otherwise in use. Lack of occupancy, in this sense, is known as "vacancy".
Sealant is a substance used to block the passage of fluids through openings in materials, a type of mechanical seal. In building construction sealant is sometimes synonymous with caulk and also serve the purposes of blocking dust, sound and heat transmission. Sealants may be weak or strong, flexible or rigid, permanent or temporary. Sealants are not adhesives but some have adhesive qualities and are called adhesive-sealants or structural sealants.
A fire-resistance rating typically means the duration for which a passive fire protection system can withstand a standard fire resistance test. This can be quantified simply as a measure of time, or it may entail other criteria, involving evidence of functionality or fitness for purpose.

A fire test is a means of determining whether fire protection products meet minimum performance criteria as set out in a building code or other applicable legislation. Successful tests in laboratories holding national accreditation for testing and certification result in the issuance of a certification listing.

The annulus, or annular space, is the space between a penetrant and whatever surrounds it, such as the sides of an opening or a sleeve, as the case may be.
A building joint is a junction where building elements meet without applying a static load from one element to another. When one or more of these vertical or horizontal elements that meet are required by the local building code to have a fire-resistance rating, the resulting opening that makes up the joint must be firestopped in order to restore the required compartmentalisation.

A penetration, in firestopping, is an opening, such as one created by the use of a cast-in-place sleeve, in a wall or floor assembly required to have a fire-resistance rating, for the purpose of accommodating the passage of a mechanical, electrical, or structural penetrant.

In construction, a sleeve is used both by the electrical and mechanical trades to create a penetration in a solid wall, ceilling or floor.

Penetrants, or penetrating items, are the mechanical, electrical or structural items that pass through an opening in a wall or floor, such as pipes, electrical conduits, ducting, electrical cables and cable trays, or structural steel beams and columns. When these items pierce a wall or floor assembly, they create a space between the penetrant and the surrounding structure which can become an avenue for the spread of fire between rooms or floors. Building codes require a firestop to seal the openings around penetrants.