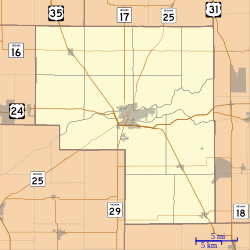Pleasant Hill Church | |
 | |
| Location | Junction of County Roads 400S and 675W, southwest of Logansport, Clinton Township, Cass County, Indiana |
|---|---|
| Coordinates | 40°42′44″N86°30′6″W / 40.71222°N 86.50167°W |
| Area | less than one acre |
| Built | 1875 |
| Architectural style | Italianate |
| NRHP reference No. | 95001539 [1] |
| Added to NRHP | January 11, 1996 |
Pleasant Hill Church, also known as Keeps Creek Church, is a historic one-room country church located at the junction of County Roads 400S and 675W, in Clinton Township, Cass County, Indiana. It was built in 1875, and is a red brick building, with Italianate style design elements. It has a front gable roof and white clapboard belfry. It measures 50 feet by 33 feet. It was originally used as a meeting place for three different denominations. [2] : 5, 8
It was listed on the National Register of Historic Places in 1995. [1]




