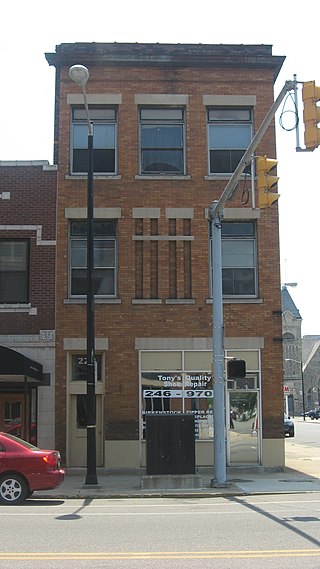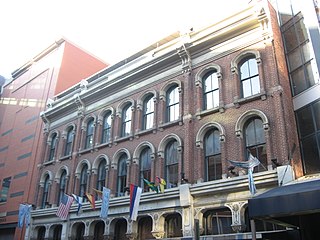
The Colfax Carnegie Library, also known as Colfax Public Library, is a historic Carnegie library located at Colfax, Clinton County, Indiana. It was built in 1917, and is a 1+1⁄2-story, Classical Revival style brick building on a raised basement. It features a red terra cotta style hipped roof and decorative frieze. It was built in part with $9,000 provided by the Carnegie Foundation.

The I & M Building, also known as Colfax Place, is a historic building located at 220 W. Colfax in South Bend, Indiana. It is located next to the Commercial Building. The building, which was built in 1929, originally housed the offices of the Indiana and Michigan Electric Company. The Art Deco building was designed by Austin & Shambleau. The seven-story building is faced in marble on its front first story, limestone on the remainder of its front, and brick on its sides. Terra cotta separates the building's front center windows through the fifth story, while stone with terra cotta features separate the side windows. The building is one of the few Art Deco structures in South Bend and the only "pure" example of the style within its downtown business district.

The Morrison Block, also known as M. O'Connor Grocery Wholesalers and Peoples Outfitting Building, is a historic commercial building located on South Meridian Street in Indianapolis, Indiana, United States. It was built about 1870, and is a four-story, Italianate style timber frame and masonry building. It features round arched windows and a projecting cornice. The building has been restored.

The First Presbyterian Church at 101 S. Lafayette in South Bend, Indiana is a former Presbyterian church building of First Presbyterian Church. It was built in 1888 and is a Richardsonian Romanesque style building constructed of fieldstonewith limestone trim. It has a cross-gable roof and features arched entrances, a massive Palladian window of stained glass, and a corner bell tower.

John Brown Stone Warehouse, also known as The Canal House, is a historic commercial building located in downtown Fort Wayne, Indiana. It was built in 1852, and is a two-story, three-bay, gable front stone building. The building measures 22 feet wide and 50 feet deep. It was built by John Brown out of salvage and "waste" materials from his business as stone merchant and mason. It is the oldest commercial building in Fort Wayne and has been renovated to house offices.

Adams Mill is a historic grist mill located at Democrat Township, Carroll County, Indiana. It was built in 1845–1846, and is a 3+1⁄2-story, rectangular frame building. It measures approximately 45 feet by 50 feet, has a gable roof, and rests on a cut stone pier foundation. It remained in commercial operation until 1952. It is open to the public.

Kixmiller's Store was a historic commercial building located at Freelandville in Widner Township, Knox County, Indiana. Built in 1866 and expanded in 1878, it was a two-story, block long, brick building containing four storefronts. The building measured 140 feet by 108 feet by 135 feet. Its architecture reflected some Italianate style design influences. It was added to the National Register of Historic Places in 1978.

The Berteling Building, is a historic commercial building located at 228 West Colfax, South Bend, St. Joseph County, Indiana.

Kelley–Fredrickson House and Office Building, also known as the Arthur Fredrickson House and Candy Store, is a historic home and commercial building located at South Bend, St. Joseph County, Indiana. The house was built in 1892, and is a 2+1⁄2-story, irregular plan, Queen Anne style frame dwelling. Two additions were constructed between 1898 and 1917. It features a polygonal corner tower with a conical roof multiple porches with Stick Style ornamentation, bay and oriel windows, and a variety of decorative siding elements. The office / store was built in 1892, and is a 1+1⁄2-story wood-frame building on a brick foundation. The house was moved to 702 W. Colfax in 1986 and is operated as a bed and breakfast.

Administration Building, Indiana Central University, also known as Good Hall, is a historic building located at the University of Indianapolis, Indianapolis, Indiana. It was built in 1904, and is a 3+1⁄2-story, Classical Revival style red-brick building. It measures approximately 127 feet by 150 feet and features a colossal two-story portico supported by Ionic order columns. It has two-story flanking wings and a porte cochere.

Manchester Apartments is a historic apartment building in Indianapolis, Indiana. It was built in 1929, and is a three-story, Tudor Revival style brick building. It measures 40 feet wide and 210 feet long and features a gable front pavilion with stucco and decorative half-timbering. The building was remodeled in 1971. It is next to the Sheffield Inn.

L.S. Ayres Annex Warehouse, also known as Elliott's Block Nos. 14-22, is a historic warehouse building located at Indianapolis, Indiana. It was built in 1875 by the L.S. Ayres department store, and is a three-story, rectangular Italianate style brick building with an elaborate cast iron first story storefront. Other decorative elements are in stone, brick, and sheet metal. It measures 72 feet, 6 inches, wide and 49 feet, 6 inches, deep. It features Corinthian order columns as part of the cast iron facade.

Fidelity Trust Building is a historic bank building located in Indianapolis, Indiana. It was built in 1914–1915, and is an eight-story rectangular Classical Revival style building faced in white glazed brick and terra cotta. It measures 39 feet (12 m) wide by 110 feet (34 m) deep. At the time of its listing, the building housed J. Pierpont's Restaurant and Bar.

Majestic Building, also known as the Indiana Farm Bureau Co-op Building, is a historic commercial building located at Indianapolis, Indiana. It was built in 1895–1896, and is a large ten-story, "U"-shaped, brick and limestone building. It features semi-circular and voussoir arched openings.

Lombard Building is a historic commercial building located at Indianapolis, Indiana. It was built in 1893, and is a six-story, rectangular, Renaissance Revival style masonry, iron, and timber-framed building. The two center bays are subtly bowed on the upper stories. It is located between the Marott's Shoes Building and former Hotel Washington.

Test Building, also known as the Circle Motor Inn, is a historic commercial building in Indianapolis, Indiana. It was built in 1925, and is a nine-story, reinforced concrete structure with 12-inch thick brick and clay tile curtain walls. It is faced with Indiana limestone and has a three-story brick penthouse and two-level basement. The mixed-use building housed the city's earliest large parking garages.

Rink's Womens Apparel Store, also known as the Rink Building, is a historic commercial building located at Indianapolis, Indiana. It was built in 1910, and is a six-story, rectangular, steel frame building sheathed in clay tile and masonry. It measures approximately 120 feet by 70 feet and is four bays wide by seven long. It features large Chicago style window openings. The building housed the Rink's Womens Apparel Store, in operation until 1939.

Reserve Loan Life Insurance Company is a historic commercial building located at Indianapolis, Indiana. It was built in 1924–1925, and is a four-story, Classical Revival style reinforced concrete building, with a three-story, white marble temple front. It features Corinthian order columns. The building was rehabilitated in 1987. Additional stories were added later and the building converted to a condominium complex.

Heier's Hotel is a historic hotel building located at Indianapolis, Indiana. It was built in 1915–1916, and is a three-story, five-bay, brick building. It features two tall brick piers and terra cotta cornice-like projecting elements. The building houses commercial storefronts on the first floor.

Gibson Company Building is a historic industrial / commercial building located at Indianapolis, Indiana. It was built in 1916–1917, and is a five-story, rectangular reinforced concrete building over a basement. It has brick and terra cotta curtain walls. The building features Chicago style windows with Italian Renaissance style detailing. It was originally built to house an automobile assembler, supplier, and showroom.
























