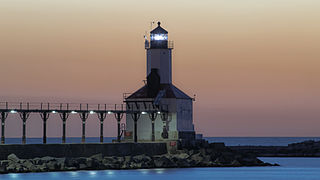
Michigan City is a city in LaPorte County, Indiana, United States. It had a population of 32,075 at the 2020 census. Located along Lake Michigan in the Michiana region, the city is about 45 miles (72 km) east of Chicago and is 40 miles (64 km) west of South Bend.

Morocco is a town in Beaver Township, Newton County, in the U.S. state of Indiana. The population was 1,129 at the 2010 census.

This is a list of properties and districts in Indiana that are listed on the National Register of Historic Places. There are over 2,000 in total. Of these, 44 are National Historic Landmarks. Each of Indiana's 92 counties has at least two listings.

The George Washington was a named passenger train of the Chesapeake and Ohio Railway running between Cincinnati, Ohio and Washington, D.C. that operated from 1932, the 200th anniversary of the birth of George Washington, to 1974. A section divided from the main train at Gordonsville, Virginia and operated through Richmond to Phoebus, Virginia. From the west, a section originated in Louisville and joined at Ashland.
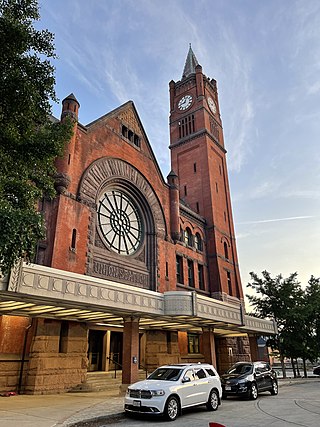
The Indianapolis Union Station is an intercity train station in the Wholesale District of Indianapolis, Indiana. Currently, Amtrak's Cardinal line serves the terminal, passing through Indianapolis three times a week each way.

This is a list of the National Register of Historic Places listings in Henry County, Indiana.

Hobart, also known as The Pennsy Depot, is a disused train station in Hobart, Indiana. It was built in 1911 and listed on the National Register of Historic Places in 1984 as the Pennsylvania Railroad Station.

The John H. Barker Mansion is a historic home located in Michigan City, LaPorte County, Indiana.
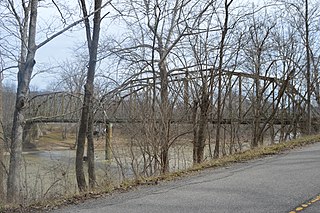
Cedar Grove Bridge, also known as Indiana State Bridge #6625B, was a historic Camelback Pratt Through Truss bridge spanning the Whitewater River in Cedar Grove and Highland Township, Franklin County, Indiana. The bridge had two spans and was built in 1914. Each span of the bridge was 180 feet long, and the overall length of the bridge was 386 feet and had a roadway 18 feet wide.

Pullman–Standard Historic District is a national historic district located at Hammond, Lake County, Indiana. The district encompasses 121 contributing buildings and 2 contributing sites in a predominantly residential section of Hammond. It developed between about 1916 and 1918, with some later additions, and includes notable example of Colonial Revival and Bungalow / American Craftsman styles of residential architecture. Most of the homes were originally constructed by the United States Housing Corporation as Industrial Housing Project No. 457. There are three main housing types: Single-family dwellings, duplexes, and quadplexes.

Franklin Street Commercial Historic District is a national historic district located at Michigan City, LaPorte County, Indiana. The district encompasses 73 contributing buildings and 1 contributing object in the central business district and surrounding residential section of Michigan City. It developed between about 1875 and 1955, and includes examples of Italianate, Gothic Revival, Queen Anne, Classical Revival, and Tudor Revival style architecture. Located in the district is the separately listed Michigan City Post Office (1909-1910). Other notable buildings include the Staiger House, Earl House, M & M Diner (1955), Zorn Building (1907), St. Paul's Lutheran Church (1876) and rectory (1888), First Federal Savings Bank, Aicher Block (1914), Brinkman Building, Trinity Episcopal Church (1889), Merchants National Bank Building (1926), Ledbetter Building (1908), Rodenbeck Saloon, First Methodist Episcopal Church (1922), Barker Hall (1929), Masonic Temple (1922-1923), and the Salvation Army Building (1925).

Plymouth Southside Historic District is a national historic district located at Plymouth, Marshall County, Indiana. The district encompasses 91 contributing buildings, 2 contributing structures, and 1 contributing object in a predominantly residential section of Plymouth. It developed between about 1853 and 1953, and includes examples of Italianate, Greek Revival, Queen Anne, Colonial Revival, and Tudor Revival style architecture. Notable contributing resources include the John McFarlin, Jr., House, Trinity United Methodist Church (1926), Bible Baptist Church (1894), Felke Florist and Greenhouse (1922), John Soice Residence, Westervelt-Marble Residence, and Edwards-Gambel Residence (1856).

St. Patrick's Farm is a historic barn and farm complex located in Clay Township, St. Joseph County, Indiana. The barn was built about 1925, and is a large, "T"-plan, multi-story, high gambrel roofed frame building. It is sheathed in shiplap siding and has two attached wood silos with conical roofs. Also on the property are the contributing concrete silo, gas pump, windmill, pole barn, and a fenced lot. The farm was originally developed by the Sisters of the Holy Cross, then converted to a park in 1966.
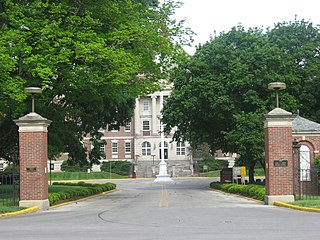
Indianapolis Veterans Administration Hospital, also known as Larue D. Carter Memorial Hospital is a historic hospital complex and national historic district located at Indianapolis, Indiana. The district resources were developed between 1930 and 1951 by the Veterans Administration, and encompasses 15 contributing buildings, 2 contributing sites, 2 contributing structures and 5 contributing objects on the hospital campus. The main complex is connected by an enclosed corridor and consists of the main hospital building (1931), kitchen/mess hall/boiler house/attendants' quarters, general medical building (1939), and recreation building (1941). The buildings reflect the Colonial Revival and Classical Revival styles of architecture.

Linwood Colonial Apartments, also known as Colonial Park Apartments, is a historic garden apartment complex and national historic district located at Indianapolis, Indiana. It was built in 1937–1938, and consists of three three-story, Colonial Revival style red brick buildings. It has 106 apartments and includes a U-shaped building and two stepped plan buildings.
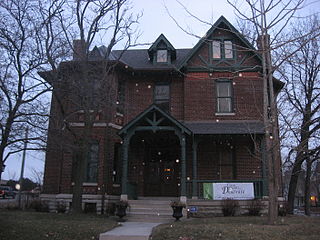
St. Joseph Neighborhood Historic District is a national historic district located at Indianapolis, Indiana. The district encompasses 57 contributing buildings in a predominantly residential section of Indianapolis. It was developed between about 1855 and 1930, and include representative examples of Italianate and Queen Anne style architecture. Located in the district are the separately listed Bals-Wocher House, William Buschmann Block, Delaware Court, Pearson Terrace, and The Spink. Other notable buildings include the Christian Place complex, Fishback-Vonnegut-New House, Henry Hilker House, Apollo-Aurora Rowhouses, Israel Traub Store, and Lorenzo Moody House.

St. Philip Neri Parish Historic District is a historic Roman Catholic church complex and national historic district located at Indianapolis, Indiana. The district encompasses five contributing buildings: the church, rectory, former convent and school, school, and boiler house / garage. The church was built in 1909, and is a Romanesque Revival brick church with limestone trim. It features two- and three-story crenellated corner towers, a rose window with flanking round arched windows, and Doric order columns flanking the main entrance.

H. Lauter Company Complex, also known as J. Solotken Company, Lauter Lofts, and Harding Street Lofts, is a historic factory complex located at Indianapolis, Indiana. It was built between 1894 and 1912, and includes the South Factory, the North Factory, and the Office Building. The factory buildings are in the Italianate and the office building is in the Classical Revival style. The North Factory is a four-story brick building with a raised full basement constructed sometime between 1908 and 1912. The Office Building is a two-story brick building constructed between 1899 and 1908 and has a truncated hipped roof. The four-story, U-shaped core of the South Factory was built in two phases; the eastern portion between 1894 and 1898 and the western portion in 1899. The H. Lauter Company furniture manufacturer began in 1894 and they continued to operate at the location until 1936. The buildings have been converted to condominiums and apartments.

Indianapolis Chair Manufacturing Company, also known as the Indianapolis Warehouse, was a historic factory complex located at Indianapolis, Indiana. It was between built 1891 and 1893, and consisted of three sections. It included two large six-story brick sections with segmental arched windows and an eight-story corner tower. It has been demolished and replaced by an apartment complex.
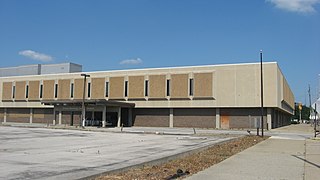
Jackson Buildings, also known as the Standard Grocery/Capital Furnace, were two historic commercial buildings located at Indianapolis, Indiana. One was a four-story brick building built about 1882–83, and the other, a five-story building built about 1923. The older building exhibited Italianate and Beaux-Arts style design elements. The buildings housed a variety of commercial enterprises, including the Standard Grocery Company. The two buildings were demolished and replaced by a bank building.
























