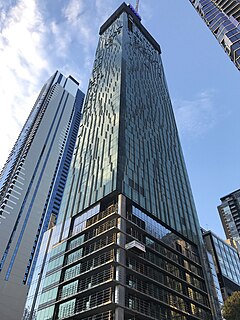Eureka Tower is a 297.3 m (975 ft) skyscraper located in the Southbank precinct of Melbourne, Victoria, Australia. Construction began in August 2002 and the exterior was completed on 1 June 2006. The plaza was finished in June 2006 and the building was officially opened on 11 October 2006. The project was designed by Melbourne architectural firm Fender Katsalidis Architects and was built by Grocon. The developer of the tower was Eureka Tower Pty Ltd, a joint venture consisting of Daniel Grollo (Grocon), investor Tab Fried and one of the Tower's architects Nonda Katsalidis. It was the world's tallest residential tower when measured to its highest floor, until surpassed by Ocean Heights and the HHHR Tower in Dubai. From 2006 to 2019, it was the tallest building in Melbourne, until the topping out of Australia 108. It is currently the third tallest building in Australia, behind the Q1 in Queensland and Australia 108, as well as the second tallest to roof behind the latter skyscraper. As of 2016 it was the 15th tallest residential building in the world.

The architecture of Melbourne, the capital of the state of Victoria and second most populous city in Australia, is characterised by a wide variety of styles dating from the early years of European settlement to the present day. The city is particularly noted for its mix of Victorian architecture and modern buildings, with 52 skyscrapers in the city centre, the most of any city in the Southern Hemisphere.

Australia 108 is a residential supertall skyscraper in the Southbank precinct of Melbourne, Victoria, Australia. Having topped out in November 2019, it became the tallest building in Australia by roof height, surpassing the Eureka Tower, and the second-tallest building in Australia by full height, surpassed by Q1 Tower. The World Class Land development project consists of a 316.7 m (1,039 ft) tall apartment building with 1,105 apartments over 100 floors. Construction of the revised Fender Katsalidis Architects–design by Brookfield Multiplex commenced in 2015, and was completed in 2020.

6 & 8 Parramatta Square is a skyscraper currently under construction in Parramatta, New South Wales, Australia, a centrepiece of the Parramatta Square development. The building is a commercial skyscraper which will comprise 120,000 square metres (1,300,000 sq ft) of office space and be 230 metres (750 ft) in height. It is being built in the Parramatta Square Development on plot 8 called PSQ8.

Prima Pearl is a residential skyscraper completed in 2014, in the Southbank precinct of Melbourne, Victoria, Australia. The skyscraper is the sixth–tallest building in Melbourne and the ninth–tallest building in Australia.
The year 2020 in architecture involved some significant architectural events and new buildings.

Victoria One is a residential skyscraper in Melbourne, Victoria, Australia.

One Queensbridge was a proposed mixed–used supertall skyscraper to be located in the Southbank precinct of Melbourne, Australia. The skyscraper would have become the tallest building in Melbourne, surpassing the height of Australia 108, and the tallest building in Australia, eclipsing the height of Q1. In addition to being the tallest, the development would have been one of the biggest single–building projects in Australia, encompassing 300,376 square metres of floor area.

Elysium was a proposed residential skyscraper to be located in the Southbank precinct of Melbourne, Victoria, Australia. Despite receiving planning approval in 2013, the proposed skyscraper was scrapped in 2019.

The St. Regis Chicago, formerly Wanda Vista Tower, is a 101-story, 1,198 ft (365 m) supertall skyscraper in Chicago, Illinois. Construction started in August 2016, and was completed in 2020. Upon completion it became the city's third-tallest building at 1,198 ft (365 m), surpassing the Aon Center. It is the tallest structure in the world designed by a woman. It forms a part of the Lakeshore East development and overlooks the Chicago River near Lake Michigan.
25–35 Power Street is an approved mixed–use skyscraper in the Southbank precinct of Melbourne, Victoria, Australia.

Melbourne Square is a A$2.8 billion building complex of residential, hotel and commercial towers in the Southbank precinct of Melbourne, Victoria. The complex will be constructed in five stages, with an estimated completion in 2027. Stage one of the development commenced construction in November 2017, and it is expected to be completed by August 2020.

Crown Towers is a hotel skyscraper located in the Southbank precinct of Melbourne, Australia. Built in 1997, the hotel is one of three hotels at the Crown Casino and Entertainment Complex, the others being: Crown Promenade (2003) and Crown Metropol (2010). Located on the banks of the Yarra River, it overlooks the city centre, Kings Domain, Port Phillip and Docklands.

Four, also known as Four Frankfurt, is a major mixed-use skyscraper project in Frankfurt, consisting of a complex of four skyscrapers under construction. It is located in the area known as the Deutsche Bank triangle in the Innenstadt borough. The tallest skyscraper will have a height of 233 metres (764 ft), making it both Frankfurt and Germany's third-tallest building upon its estimated completion in 2023.













