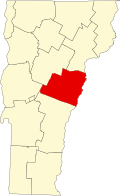Description and history
Stratton's Inn stands in what is now a remote and rural area of northeastern Brookfield, on the west side of East Street. Just north of the house is a broad bend in the road, from which a former turnpike right-of-way is still discernible, heading southeast. The former inn is a two-story wood-frame structure, with a hip roof, large central chimney, clapboarded exterior, and stone foundation. The principal entrance is on the east-facing facade, which is five bays wide. The entrance is framed by slender Federal period pilasters, and is topped by a transom window and corniced entablature. Similar but less elaborate entrances are also found on the south and west sides. A 20th-century three-bay garage is attached at a setback on the south side. The interior of the house follows a fairly typical early Federal central-chimney plan, with a narrow entry vestibule with winding staircase in front of chimney, large chambers on either side, and a long chamber behind. The northern chamber was originally finished as a parlor, while the southern one was the tap room. Near the entrance to the vestibule is a closet, providing access to storage under the stairs, from which it is surmised the tavern host dispensed drinks. [2]
The inn was most likely built sometime between 1795 and 1798 by Ebenezer Stratton, one of Brookfield's first settlers. It was located along what was known as Paine's Turnpike, a major north–south route. It is possible that a sign labelled "E. Stratton's", found in the Smithsonian Museum of American History, originally hung here. The property served as a stagecoach stop at least until 1838, and remained in the hands of Stratton's descendants until 1890, operated mainly as a farm. [2]
This page is based on this
Wikipedia article Text is available under the
CC BY-SA 4.0 license; additional terms may apply.
Images, videos and audio are available under their respective licenses.



