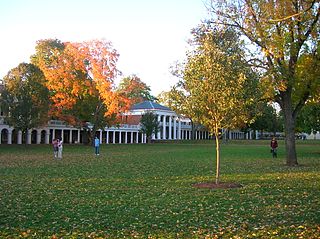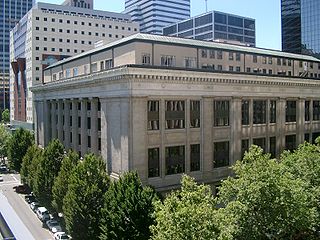
Gateway Arch National Park is a national park of the United States located in St. Louis, Missouri, near the starting point of the Lewis and Clark Expedition.

Monticello was the primary plantation of Thomas Jefferson, a Founding Father, author of the Declaration of Independence, and the third president of the United States, who began designing Monticello after inheriting land from his father at the age of 14. Located just outside Charlottesville, Virginia, in the Piedmont region, the plantation was originally 5,000 acres (20 km2), with Jefferson using the forced labor of black slaves for extensive cultivation of tobacco and mixed crops, later shifting from tobacco cultivation to wheat in response to changing markets. Due to its architectural and historic significance, the property has been designated a National Historic Landmark. In 1987, Monticello and the nearby University of Virginia, also designed by Jefferson, were together designated a UNESCO World Heritage Site. The United States nickel has featured a depiction of Monticello on its reverse since 1938.

Heritage Documentation Programs (HDP) is a division of the U.S. National Park Service (NPS) responsible for administering the Historic American Buildings Survey (HABS), Historic American Engineering Record (HAER), and Historic American Landscapes Survey (HALS). These programs were established to document historic places in the United States. Records consist of measured drawings, archival photographs, and written reports, and are archived in the Prints and Photographs Division of the Library of Congress.

The Gardens at Elm Bank, home of Massachusetts Horticultural Society, occupies 36 acres (15 ha) of Elm Bank Reservation, a 175-acre (71 ha) recreational area of woodlands, fields, and former estate property on the Charles River managed by the Massachusetts Department of Conservation and Recreation. The estate's entrance is located at 900 Washington Street, Wellesley, Massachusetts, United States, with the major portion of the grounds located in the neighboring town of Dover. In 1987, the entire site was added to the National Register of Historic Places as Elm Bank.

The University of VirginiaSchool of Architecture is the graduate school of architecture at the University of Virginia, a public research university in Charlottesville, Virginia. The school offers master's, doctoral and limited bachelor's programmes in architecture, landscape architecture, architectural history, and urban and environmental planning. Additionally, the school offers a certificate in historic preservation.

The Lawn, a part of Thomas Jefferson's Academical Village, is a large, terraced grassy court at the historic center of Jefferson's academic community at the University of Virginia. The Lawn and its surrounding buildings, designed by Jefferson, demonstrate Jefferson's mastery of Palladian and Neoclassical architecture, and the site has been recognized as an architectural masterpiece in itself. The Lawn has been designated a U.S. National Historic Landmark District, and is part of a UNESCO World Heritage Site along with the original buildings of the University of Virginia and Monticello, Jefferson's nearby residence; this designation is due to the site's architectural and cultural significance.
The campus of the University of California, Berkeley, and its surrounding community are home to a number of notable buildings by early 20th-century campus architect John Galen Howard, his peer Bernard Maybeck, and their colleague Julia Morgan. Subsequent tenures as supervising architect held by George W. Kelham and Arthur Brown, Jr. saw the addition of several buildings in neoclassical and other revival styles, while the building boom after World War II introduced modernist buildings by architects such as Vernon DeMars, Joseph Esherick, John Carl Warnecke, Gardner Dailey, Anshen & Allen, and Skidmore, Owings and Merrill. Recent decades have seen additions including the postmodernist Haas School of Business by Charles Willard Moore, Soda Hall by Edward Larrabee Barnes, and the East Asian Library by Tod Williams Billie Tsien Architects.

Eugene Sternberg was a Hungarian-born American architect known for his passionate commitment and contribution to contemporary/modernist architecture and town planning in Colorado and other Rocky Mountain states between 1950 and 1990. He designed over 400 building projects and subdivisions, many of them iconic examples of Modernist architecture. Since his focus was on improving the quality of life of the general population, the structures he built were beautiful, useful, and cost-effective. Most of his projects were in the category of social architecture: affordable homes, senior housing projects, public housing, hospitals, medical clinics, public schools, community colleges, community centers, churches, buildings for credit unions, labor unions, and headquarters offices for Rural Electric Associations. As a planner Sternberg designed a number of innovative housing subdivisions and master plans for college campuses, governmental complexes, county fairgrounds, and a number of small western cities.

The Charles E. Roberts Stable is a renovated former barn in the Chicago suburb of Oak Park, Illinois, United States. The building has a long history of remodeling work including an 1896 transformation by famous American architect Frank Lloyd Wright.

The Nebraska Governor's Mansion is the official residence of the governor of Nebraska and his family. Located in Lincoln, Nebraska, it is a modified Georgian Colonial home which began operation as the governor's residence on March 17, 1958.

The Multnomah County Courthouse is a historic building that served as the courthouse for Multnomah County, Oregon from 1911 to 2020. It is located in downtown, Portland, Oregon, the county seat, and is listed on the National Register of Historic Places. Due to concerns over the structural deficiency of the then-century-old building, which was determined to need a costly seismic retrofit, the county board of commissioners decided in 2013 to launch plans to construct a new courthouse in a different location, to replace the existing building. Construction began in October 2016. The old courthouse closed on September 29, 2020, and the new courthouse opened on October 5. The old building was sold in 2018 to NBP Capital, which plans to convert it into a mixed-use development after making a seismic retrofit.
The Campus of the University of Southern California, also known as the University Park Campus is located in the Exposition Park neighborhood of Los Angeles, California. The campus sprawls across 226 acres and contains most of the academic facilities and residential buildings of the University of Southern California. The University Park campus is in the University Park district of Los Angeles, 2 miles (3.2 km) southwest of downtown Los Angeles. The campus's boundaries are Jefferson Boulevard on the north and northeast, Figueroa Street on the southeast, Exposition Boulevard on the south, and Vermont Avenue on the west. Since the 1960s, through-campus vehicle traffic has been either severely restricted or entirely prohibited on some thoroughfares. The University Park campus is within walking distance to Los Angeles landmarks such as the Shrine Auditorium and Los Angeles Memorial Coliseum, which is operated and managed by the University. Most buildings are in the Romanesque Revival style, although some dormitories, engineering buildings, and physical sciences labs are of various Modernist styles that sharply contrast with the predominantly red-brick campus. Widney Alumni House, built-in 1880, is the oldest university building in Southern California. In recent years the campus has been renovated to remove the vestiges of old roads and replace them with traditional university quads and gardens. The historic portion of the main campus was listed on the National Register of Historic Places in 2015.

Albert S. Brandeis Elementary School is a former elementary school in Louisville, Kentucky that began operation in 1913. It is listed as a historic building with the National Register of Historic Places. It was patterned after the Charlton House in England. It was designed by J. Earl Henry, the renowned early 20th century Louisville architect.
The USC School of Architecture is the architecture school at the University of Southern California. Located in Los Angeles, California, it is one of the university's twenty-two professional schools, offering both undergraduate and graduate degrees in the fields of architecture, building science, landscape architecture and heritage conservation.
The Sidney D. Miller Middle School, also known as the Sidney D. Miller Junior High and High School, is a school building located at 2322 DuBois Street in Detroit, Michigan. It served as a high school from 1933 to 1957, and was significant as the de facto high school serving African American students in Detroit. It was designated a state of Michigan Historic Site in 1986 and was listed on the National Register of Historic Places in 2011.

The Cranston–Geary House also known locally as the Bramson Home is a historic home listed on the National Register of Historic Places. The house is a Craftsman-style home designed by George Sellon, California's first state architect.

Jefferson Davis Hospital operated from 1924 to 1989 and was the first centralized municipal hospital to treat indigent patients in Houston, Texas. It is listed in the National Register of Historic Places. The building, located in Houston's Historic First Ward, was designated as a protected historic landmark on November 13, 2013, by the Houston City Council and is monitored by the Historic Preservation Office of the City of Houston Department of Planning and Development. The property has been reoccupied by ArtSpace as the Elder Street Artists Lofts since 2005, which provides 24 live/work units for local artists to rent.
African-American architects are those in the architectural profession who are African American in the United States. Their work in the more distant past was often overlooked or outright erased from the historical records due to the racist social dynamics at play in the country, but the black members of the profession—and their historic contributions—have become somewhat more recognized since.
George C. Sellon was the first state architect of California. He resigned as State Architect on May 1, 1909 after the legislature passed a resolution to prevent him from working on his own designs and from bringing in private commissions as State Architect. He went on to form a private architectural practice in Sacramento in 1909, which later became Lionakis.

The Hart Building, at 423-425 4th St. in Marysville, California, was built in 1927. It was listed on the National Register of Historic Places in 1982. It has also been known as the Brown Building and as the Nagler Building.




















