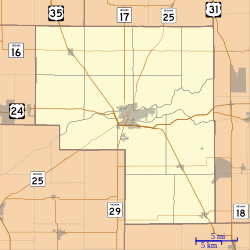Thompson Barnett House | |
 Thompson Barnett House, January 2012 | |
| Location | State Road 25, north of Logansport, Clay Township, Cass County, Indiana |
|---|---|
| Coordinates | 40°47′2″N86°21′1″W / 40.78389°N 86.35028°W |
| Area | less than one acre |
| Built | c. 1854, c. 1870 |
| Architectural style | Greek Revival |
| NRHP reference No. | 86001620 [1] |
| Added to NRHP | August 14, 1986 |
Thompson Barnett House, also known as the Barnett-Schafer House, is a historic home located in Clay Township, Cass County, Indiana. It was erected about 1854, and is a two-story, five-bay, Greek Revival style brick dwelling. It has a side-gable roof and 1+1⁄2-story gabled brick ell added about 1870. [2] : 2
It was listed on the National Register of Historic Places in 1986. [1]




