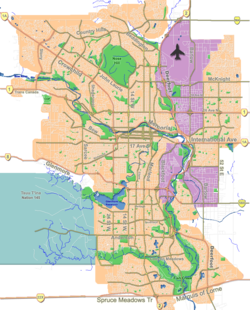Developments
Varsity Acres
Varsity Acres is the oldest part of Varsity. It was developed in the 1960s with a street pattern of folded grids, rear lanes, and the occasional cul-de-sac. The original access from the east was via Varsity Drive where it intersected at Crowchild Trail at Brisebois Drive. This access was closed in the early 1970s in favour of a connection to 40th Avenue NW at the same intersection.
Varsity Village
Varsity Village was developed by Carma Developers LP in the late 1960s and early 1970s. Unique in Calgary, the planning of Varsity Village was based on the Radburn Plan by Clarence Stein and Henry Wright. The Radburn Plan adapted the ideas of the English Garden City to the increasingly motorised American context, developing a street hierarchy that segregated through traffic from local traffic and automotive traffic from pedestrian traffic. [4] Like at Radburn, the developers of Varsity Village used as many culs-de-sac as possible, and forwent rear lanes in favour of pedestrian pathways that connected to parks behind the houses (and not adjacent to streets). The developers' intent was to create a park-like setting for users of the rear walkways, and in many places in the neighbourhood where tall private fences have not been built, this intent has been maintained.
This pattern of development was also used in Calgary in the neighbourhood of Braeside.
Market Mall, one of Calgary's major regional interior malls is located in Varsity Village, along with most of the neighbourhood's multi-family dwellings.
Demographics
In the City of Calgary's 2012 municipal census, Varsity had a population of 12,200 living in 5,547 dwellings, a 1.5% increase from its 2011 population of 12,021. [6] With a land area of 6.8 km2 (2.6 sq mi), it had a population density of 1,794/km2 (4,650/sq mi) in 2012. [7] [6]
Residents in this community had a median household income of $90,000 in 2020, and there were 12% low income residents living in the neighbourhood. [8] As of 2021, 28% of the residents were immigrants. A proportion of 39% of the buildings were condominiums or apartments, and 38% of the housing was used for renting.
This page is based on this
Wikipedia article Text is available under the
CC BY-SA 4.0 license; additional terms may apply.
Images, videos and audio are available under their respective licenses.
