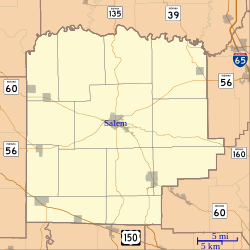Washington County Jail and Sheriff's Residence | |
 Front of the jail and sheriff's house | |
| Location | 106 S. Main St., Salem, Indiana |
|---|---|
| Coordinates | 38°36′17″N86°6′2″W / 38.60472°N 86.10056°W |
| Area | less than one acre |
| Built | 1881 |
| Architect | Balsley, Joseph |
| Architectural style | Second Empire |
| NRHP reference No. | 84000280 [1] |
| Added to NRHP | November 23, 1984 |
Washington County Jail and Sheriff's Residence is a historic jail and residence located at Salem, Washington County, Indiana. It was built in 1881, and is a Second Empire style brick and stone building. It consists of a 2+1⁄2-story residence with a mansard roof with a 1+1⁄2-story rear jail addition. An office addition was added to the jail in 1974. [2] : 2
It was listed on the National Register of Historic Places in 1984. [1] It is included in the Salem Downtown Historic District.




