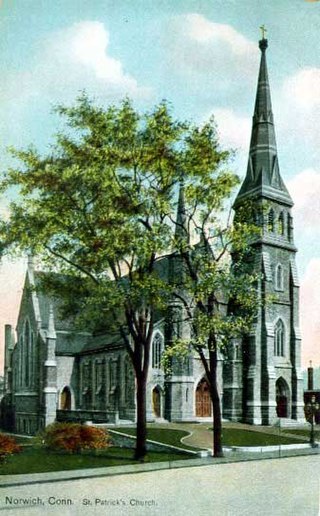
James Murphy, FAIA, (1834–1907) was an Irish-American architect active in late-nineteenth- and early twentieth-century New England, who designed numerous Roman Catholic churches and related structures.
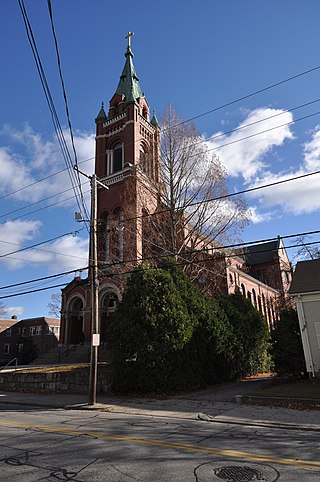
Walter F. Fontaine was an American architect of French Heritage from Woonsocket, Rhode Island.

John Holden Greene (1777-1850) was a noted early nineteenth century architect practicing in Providence, Rhode Island. The bulk of his work dates to the late Federal period, and is mostly in the architectural style of the same name. Greene is responsible for the design of over fifty buildings built in the city between 1806 and 1830, almost half of which are still standing.

Frances E. Henley was an American architect. She was the first woman to study architecture at the Rhode Island School of Design and the first woman to independently practice architecture in Rhode Island.

Martin & Hall was an American architectural firm based in Providence, Rhode Island. It was established in 1893 as the partnership of architects Frank H. Martin and George Frederic Hall. After Martin's death in 1917 Hall practiced alone until his own death in 1928.
John F. O'Malley was an American architect from Rhode Island.

Alpheus C. Morse (1818-1893) was an American architect with offices in Providence, Rhode Island.

Robert Charles Nicholson Monahan was a Canadian-American architect from Pawtucket, Rhode Island.
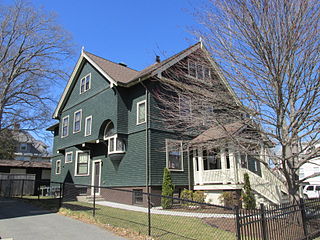
Albert Hadfield Humes (1867–1947) was an American architect working in Central Falls and Pawtucket, Rhode Island. He was known locally as a designer of private residences and schools.
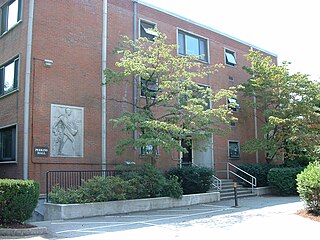
Lloyd Willington Kent (1907-1991) was an American architect from Providence, Rhode Island. With work based in modernist theory, Kent and his firms designed many Rhode Island civic buildings during the mid-twentieth century.
Howard Hoppin was an American architect from Providence, Rhode Island.

Charles P. Hartshorn was an American architect practicing in Providence, Rhode Island. He was a popular designer there in the decade immediately following the Civil War.

Franklin J. Sawtelle was an American architect in practice in Providence, Rhode Island from 1880 until his death in 1911. Sawtelle had a varied practice but was best known for the design of single-family homes.
Frank W. Angell (1851–1943) was an American architect practicing in Providence, Rhode Island.

Edwin E. Cull was an American architect in practice in Providence, Rhode Island from 1921 until his death. In 1946 he was cofounder of what is now The Robinson Green Beretta Corporation, one of the largest architecture firms in Rhode Island.
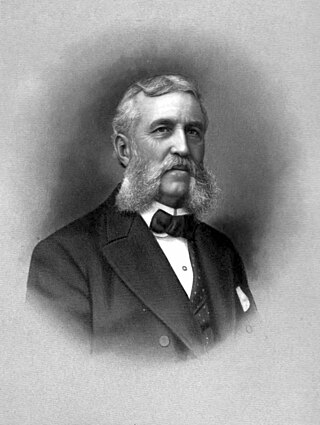
Edward I. Nickerson (1845–1908) was an American architect from Providence, Rhode Island, known for his work in the Queen Anne style in Providence.

William Russell Walker was an American architect in practice in Providence, Rhode Island, from 1864 until his retirement in 1903. From 1881 he was the senior partner of William R. Walker & Son, and during his lifetime was the most prolific architect of public buildings in Rhode Island.

C. R. Makepeace & Company, established in 1889, was a nationally active firm of mill architects based in Providence, Rhode Island. It was dissolved in 1944.
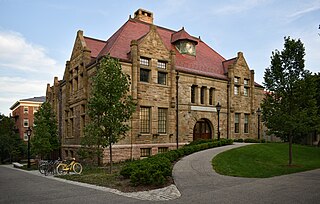
Thomas J. Gould (1849-1923) was an American architect from Providence, Rhode Island.
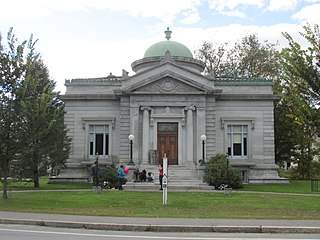
William H. McLean was an American architect from Boston, Massachusetts. He is best known for the design of public libraries, many of which he designed as a member of the firm of McLean & Wright.


































