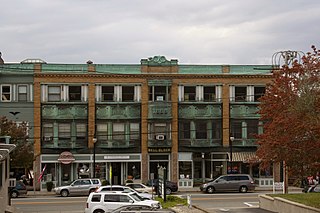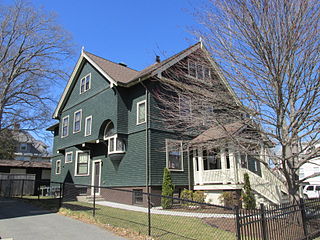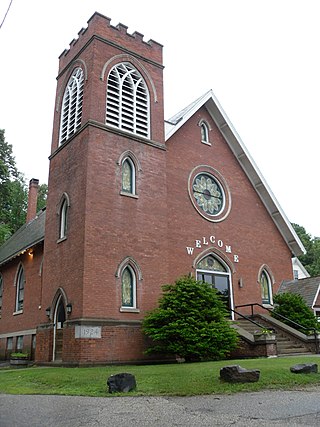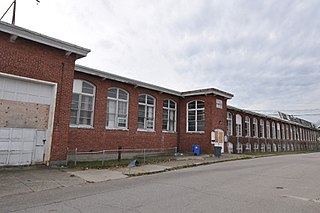
Cumberland is the northeasternmost town in Providence County, Rhode Island, United States, first settled in 1635 and incorporated in 1746. The population was 36,405 at the 2020 census, making it the seventh-largest municipality and the largest town in the state.

Wakefield is a village in the town of South Kingstown, Rhode Island, United States, and the commercial center of South Kingstown. Together with the village of Peace Dale, it is treated by the U.S. Census as a component of the census-designated place identified as Wakefield-Peacedale. West Kingston, another South Kingstown village, was the traditional county seat of Washington County. Since 1991, the Washington County Courthouse has been in Wakefield. The Sheriff's Office which handles corrections is also in Wakefield.

The Ashton Historic District is a historic district in Cumberland, Rhode Island. The district consists of a mill and an adjacent mill village that was built for the workers of the mill. It lies between Mendon Road, Scott Road, Angell Road, Store Hill Road, Front Street and Middle Street. The district was added to the National Register of Historic Places on November 1, 1984.

The South Central Falls Historic District is a historic district in Central Falls, Rhode Island. It is a predominantly residential area, densely populated, which was developed most heavily in the late 19th century. It is bounded roughly by Broad Street to the east, the Pawtucket city line to the south, Dexter Street to the west, and Rand Street and Jenks Park to the north. It has 377 contributing buildings, most of which were built before 1920. The district was added to the National Register of Historic Places in 1991.

St. Joseph Church is parish of the Roman Catholic Church in Cumberland, Rhode Island within the Diocese of Providence. It is known for its historic campus at 1303 Mendon Road, which includes a Gothic Revival style church, designed by James Murphy, along with two late 19th-century, clapboard-sheathed, wood-frame structures on the east side of Mendon Road. The church and its accompanying buildings were added to the National Register of Historic Places in 1982 as St. Joseph's Church Complex.

The Hope Village Historic District is a historic rural mill settlement within Hope Village in Scituate, Rhode Island. Hope Village is located on a bend in the North Pawtuxet River in the southeastern corner of Scituate. Industrial activity has occurred in Hope Village since the mid-eighteenth century. Surviving industrial and residential buildings in the Historic District date back to the early 19th century. The village center sits at junction of Main Street and North Road. Hope Village radiates out from the center with houses on several smaller side streets in a compact configuration. Currently there is little commercial or industrial activity in Hope Village and none in the Historic District. The present stone mill building on the south side of Hope Village was built in 1844 by Brown & Ives of Providence, expanded in 1871 and modified in 1910. Approximately one quarter of the village's current housing stock was built as mill worker housing by various owners of Hope Mill.

The Westerly Downtown Historic District, commonly called Downtown Westerly, is a historic district encompassing most of the commercial and civic district of Westerly, Rhode Island, United States. It extends from Broad and Union Streets eastward along High Street, and north along Canal Street to Railroad Avenue, where it extends to include the historic railroad station. The district contains a compact and cohesive collection of commercial and civic buildings built primarily during the last three decades of the 19th century and the first three decades of the 20th century, including the Old Town Hall (1872–74), the current Town Hall (1912), the Spanish Colonial railroad station (1912), and the Classical Revival post office (1914).

The Valley Falls Company was founded in 1839 by Oliver Chace, in Valley Falls, Rhode Island, a historic mill village on both sides of the Blackstone River, within the modern-day town of Cumberland and city of Central Falls, Rhode Island. The Valley Falls Company is the original antecedent of Berkshire Hathaway, currently one of the world's largest and most successful companies.

The Spicket Falls Historic District encompasses the historic industrial and commercial heart of Methuen, Massachusetts, and one of the lower Merrimack River's best-preserved 19th century mill complexes. It is centered on the falls of the Spicket River, from which the 19th century textile mills of Methuen derived their power. The historic district, listed on the National Register of Historic Places in 1984, includes commercial and civic buildings in and near Gaunt Square, the heart of the city, and along both sides of the Spicket River between Gaunt Square and the Boston and Maine Railroad tracks south of the river. It abuts the residential Pleasant-High Historic District, which lies to its east.

The Downtown Commercial Historic District in Muscatine, Iowa is a historic district that was listed on the National Register of Historic Places in 2006. At that time, it included 93 contributing buildings, one other contributing object, and 18 non-contributing buildings. The city of Muscatine was established as Bloomington in 1836. The original town was built on land that is generally flat along the Mississippi River. Residential areas were located on the surrounding hills. Commercial and industrial interests developed on the flatter land near the river. Muscatine's commercial and industrial center had developed in a 12-block area along Front Street, now Mississippi Drive, and 2nd Street between Pine Street and Mulberry Street by 1874. This area, represented by the Downtown Commercial Historic District, is the city's original commercial area. Within its boundaries is a large number of 19th-century commercial buildings, many of which were modified in the first half of the 20th century.

William R. Walker & Son was an American architectural firm in Providence, Rhode Island, active during the years 1881 to 1936. It included partners William Russell Walker (1830–1905), William Howard Walker (1856–1922) and later William Russell Walker II (1884–1936).

Martin & Hall was an American architectural firm based in Providence, Rhode Island. It was established in 1893 as the partnership of architects Frank H. Martin and George Frederic Hall. After Martin's death in 1917 Hall practiced alone until his own death in 1928.

Albert Hadfield Humes (1867–1947) was an American architect working in Central Falls and Pawtucket, Rhode Island. He was known locally as a designer of private residences and schools.

The Franklin Falls Historic District is a 75-acre (30 ha) historic district encompassing most of the civic and industrial heart of Franklin, New Hampshire, which saw its most significant development in the second half of the 19th century and the first decades of the 20th. The district is focused on Central Street between two crossings of the Winnipesaukee River, and includes Odell Park along with industrial properties along the bend in the river north of those two crossings, as well as a number of properties on adjacent streets south of Central Street. The district was listed on the National Register of Historic Places in 1982.

Clarke & Howe was an American architectural firm from Providence, Rhode Island that was active from 1893 to 1928.

William R. Walker was an American architect from Providence, Rhode Island, who was later the senior partner of William R. Walker & Son.

The Springfield Downtown Historic District encompasses the historic central business district of the town of Springfield, Vermont. Located in a narrow valley on the banks of the Black River, the town's architecture is primarily reflective of its importance as a manufacturing center in the late 19th and early-to-mid 20th centuries, with a cluster of commercial buildings surrounded by residential and industrial areas. It was listed on the National Register of Historic Places in 1983, and enlarged slightly in 1986.

The Naushon Company Plant is a historic textile mill complex at 32 Meeting Street in Cumberland, Rhode Island. First built in 1902-04 and enlarged over time, it illustrates the adaption of the site to differing uses between then and the 1950s, when its use for textile manufacture ended. The complex was listed on the National Register of Historic Places in 1978.

The Main Street Historic District is a cluster of historic buildings around the intersection of Main Street and Appleton Avenue in Menomonee Falls, Wisconsin. It was added to the National Register of Historic Places in 1988.
The historical buildings and structures of Yarmouth, Maine, represent a variety of building styles and usages, largely based on its past as home to almost sixty mills over a period of roughly 250 years. These mills include that of grain, lumber, pulp and cotton. Additionally, almost three hundred vessels were launched by Yarmouth's shipyards in the century between 1790 and 1890, and the homes of master shipwrights and ship captains can still be found throughout the town.





















