
This is a list of properties and districts listed on the National Register of Historic Places in Rhode Island. As of May 29, 2015, there are more than 750 listed sites in Rhode Island. All 5 of the counties in Rhode Island have listings on the National Register.

This is a list of the National Register of Historic Places listings in Providence County, Rhode Island.

The Woonsocket City Hall, is located in Woonsocket, Rhode Island.

Barrington Civic Center Historic District is a historic district in Barrington, Rhode Island on County Road. The district, which consists of the Barrington Town Hall, Leander R. Peck School and Prince's Hill Cemetery, is located on Prince's Hill near the center of Barrington. In 1728, Prince's Hill Cemetery was purchased and later expanded to its present size by 1898. The 1+1⁄2-story Barrington Town Hall was completed in 1888 and originally served as the seat of the town's government, library and high school. With the completion of the Leander R. Peck School in 1917, the high school moved into the adjacent building and the library used its space. The two-story Elizabethan Revival style Peck School is designed with a T-shaped plan and features a stairway to access the main entrance on the second story. The Peck School was later used by the fifth and sixth-grade elementary students before becoming the public library. Also located within the district is Wood's Pond. The Barrington Civic Center Historic District was added to the National Register of Historic Places in 1976 and serves as a historically significant example of civic and natural environment planning of the late nineteenth century.

Bristol Customshouse and Post Office is a historic two-story rectangular Italian palazzo style brick building that was used as a post office and customshouse in Bristol, Rhode Island, United States. The land for the site was acquired for $4,400. The building was designed by Ammi B. Young and completed in 1858 for a cost of $22,135.75. The building roughly measures 46 feet (14 m) by 32 feet (9.8 m) and is constructed of deep red brick and has three arched openings on each of its sides and stories that are lined with sandstone moldings. The archways protrude from the side of the building and the center archway serves as the first floor with the adjacent archways housing large windows that are barred with iron. As it typical of the style, the second floor is more elaborate with a shallow balcony of iron supported by iron brackets and the paneling of the upper facade's surmounting entablature is elaborately decorative. The sides and rear are similar to the front facade, but include blind recesses and the molding is of a browner sandstone.

The Jenckes Mansion is an historic house in Woonsocket, Rhode Island. This three-story brick double house was built in 1828 by the Jenckes family, owners of the mills around which this area of Woonsocket, known as Jenckesville, grew. The building exhibits late Federal styling, and is distinctive as a rare example of a period private residence with ballroom. This space, located on the building's attic space, was divided into residential spaces c. 1900, when the building was converted into a tenement house.

The former Woonsocket District Courthouse is a historic court building on 24 Front Street in Woonsocket, Rhode Island.

St. Andrew's Episcopal Chapel is an historic Episcopal church located at 576 Fairmont Street in Woonsocket, Rhode Island.

Art's Auto is a historic former service station at 5–7 Lonsdale Avenue in Pawtucket, Rhode Island. It is a single-story brick structure with a flat roof and a series of towers capped by pointed roofs. It was erected as an automotive service station in 1927–28 for Arthur Normand at a time when gasoline producers competed, in part, by the shape and style of their service stations. This station is one of two stations known to survive from this period in the state. Its front facade has a dramatic presentation, with square towers topped by pyramidal roofs at the corners, and a projecting round bay in the center topped by a conical roof, with windows arrayed around the bay and on its flanks. The building is currently used as an office for Anchor Financial. Art's Auto was listed on the National Register of Historic Places in 1978.
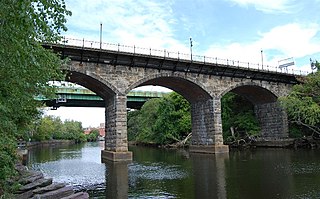
The Division Street Bridge is an historic roadway and sidewalk stone arch bridge in Pawtucket, Rhode Island, carrying Division Street over the Seekonk River. The structure was built in 1875–1877 at a cost of USD$95,000. It is a nine-span stone and brick bridge with a total length of about 450 feet (140 m), making it the "finest and longest" stone arch bridge in the state. It is said to be a symbolic icon of the unity of the two neighborhoods, which are divided by the river, coming together as the Town of Pawtucket. The bridge was listed on the National Register of Historic Places in 1983. Although it may be "functionally obsolete" relative to traffic patterns and in need of repairs, it is considered to be architecturally and historically significant.

Fire Station Number 4 or Fire Station No. 4 is a historic fire station located at 474 Broadway in Pawtucket, Rhode Island. The building historically has also been called the Collyer Fire Station. The Queen Anne Style station was built in 1890. It is a 2+1⁄2-story, hip-roofed rectangular brick building with two brick wings and a bell tower. Constructed of red brick with sandstone trim and sandstone lintels and sills on the windows, the building has a foliate terracotta plaque bearing its name and date of construction. The fire station was closed as a firehouse in 1974, when the current Fire Station Number 4 on Cottage Street opened. The interior of the building was greatly modified to accommodate offices and meeting rooms by the time of its listing on the national register. In 2014, the building is being used by the Catholic Charities of Providence. Fire Station Number 4 was added to the National Register of Historic Places in 1983.
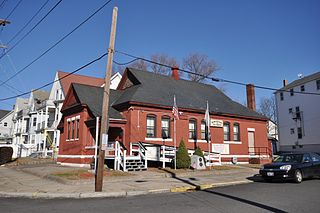
The First Ward Wardroom is a historic meeting hall at 171 Fountain Street in Pawtucket, Rhode Island. It is a single-story red brick building, with a low-pitch gable-over-hipped roof. Basically rectangular, an enclosed entry pavilion projects from the main block. The building, designed by William R. Walker & Son and built in 1886, is one of only three ward halls to survive in the state. Since about 1920 it has been the Major Walter G. Gatchell Post No. 306 of the Veterans of Foreign Wars. The building was listed on the National Register of Historic Places in 1983.

The Foster–Payne House is a historic house at 25 Belmont Street in Pawtucket, Rhode Island. Built in 1878, the two-story multi-gabled house is distinguished by its clapboarded and exterior woodwork and opulent parlors in the interior. The property also has a matching carriagehouse with gable roof and cupola. The house was originally constructed and owned by Theodore Waters Foster, but it was sold to George W. Payne in 1882. The Foster–Payne House is architecturally significant as a well-designed and well-preserved late 19th century suburban residence. It was added to the National Register of Historic Places in 1983.

The Fuller Houses are two historic homes at 339-341 and 343-345 Broadway in Pawtucket, Rhode Island. Constructed in 1896–1897, the two Queen Anne-styled homes were constructed as rental properties for the Fuller family and are believed to have originally been identical in construction. The 2+1⁄2-story houses are marked by an octagonal bay which contains the front staircase and a large two-story porch projecting almost completely from the house itself. For the National Register of Historic Places nomination only a single unit was examined, but the identical unit below is believed to have undergone minimal alterations. The other house, 343-345 Broadway, was not surveyed, but has been more seriously modified to allow for four apartment units. The Fuller Houses are architecturally significant as well-preserved and well-detailed Queen Anne-styled apartment flats. The Fuller Houses were added to the National Register of Historic Places in 1983.
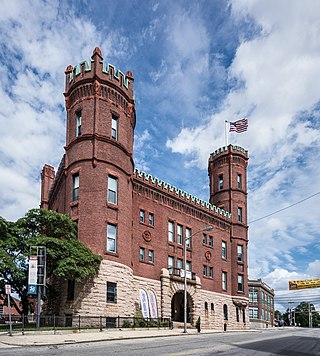
The Pawtucket Armory is an historic armory building at 172 Exchange Street in Pawtucket, Rhode Island. One of the major works of William R. Walker & Son, it was built in 1894–5. Built of red brick with granite and limestone trim, it has a distinctive main block, with crenellated towers at the corners, and is prominently sited near Pawtucket's central business district. It has a Richardsonian Romanesque entry, recessed under a round archway with wrought iron gates. The armory drill hall extends to behind the building along Fountain Street.
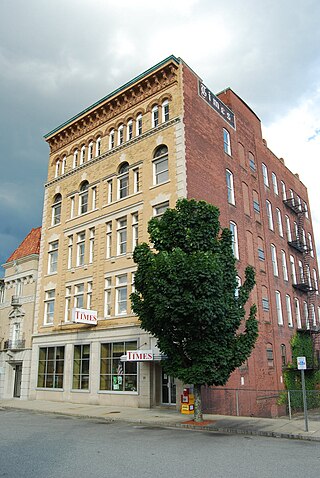
The Pawtucket Times Building is a historic building at 23 Exchange Street in the historic central business district of Pawtucket, Rhode Island. It was formerly the home of the Pawtucket Times newspaper.
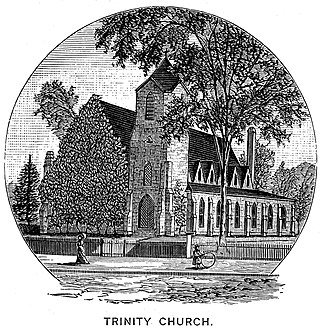
Trinity Episcopal Church was a historic church located at 48 Main Street in Pawtucket, Rhode Island. Built by the Episcopalians, the building was sold to the Catholics in 1977 and became the St. George Maronite Catholic Church within the Diocese of Providence. The church burned down in 2005, and was not rebuilt.

William R. Walker & Son was an American architectural firm in Providence, Rhode Island, active during the years 1881 to 1936. It included partners William Russell Walker (1830–1905), William Howard Walker (1856–1922) and later William Russell Walker II (1884–1936).

The Gately Building is a historic commercial building at 337–353 Main Street in downtown Pawtucket, Rhode Island The building was listed on the National Register of Historic Places in 2012. In 2015, the property was renovated into a 13-unit apartment building.
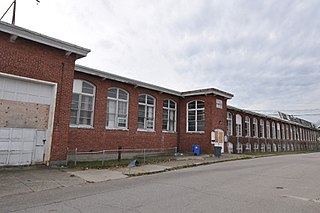
The Naushon Company Plant is a historic textile mill complex at 32 Meeting Street in Cumberland, Rhode Island. First built in 1902-04 and enlarged over time, it illustrates the adaption of the site to differing uses between then and the 1950s, when its use for textile manufacture ended. The complex was listed on the National Register of Historic Places in 1978.























