
Art's Auto is a historic former service station at 5–7 Lonsdale Avenue in Pawtucket, Rhode Island. It is a single-story brick structure with a flat roof and a series of towers capped by pointed roofs. It was erected as an automotive service station in 1927–28 for Arthur Normand at a time when gasoline producers competed, in part, by the shape and style of their service stations. This station is one of two stations known to survive from this period in the state. Its front facade has a dramatic presentation, with square towers topped by pyramidal roofs at the corners, and a projecting round bay in the center topped by a conical roof, with windows arrayed around the bay and on its flanks. The building is currently used as an office for Anchor Financial. Art's Auto was listed on the National Register of Historic Places in 1978.

The Fifth Ward Wardroom is a historic meeting hall at 47 Mulberry Street in Pawtucket, Rhode Island. It is a single-story red brick building, with a low-pitch hipped roof. Basically rectangular, an enclosed entry pavilion projects from the main block. The building was designed by William R. Walker & Son and built in 1886. Originally used as a polling place and meeting hall, it was later used as a school and by veterans organizations before being converted into a single family residence during its National Register of Historic Places nomination. It was listed on the historic register in 1983.
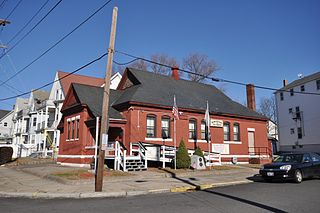
The First Ward Wardroom is a historic meeting hall at 171 Fountain Street in Pawtucket, Rhode Island. It is a single-story red brick building, with a low-pitch gable-over-hipped roof. Basically rectangular, an enclosed entry pavilion projects from the main block. The building, designed by William R. Walker & Son and built in 1886, is one of only three ward halls to survive in the state. Since about 1920 it has been the Major Walter G. Gatchell Post No. 306 of the Veterans of Foreign Wars. The building was listed on the National Register of Historic Places in 1983.

The Foster–Payne House is a historic house at 25 Belmont Street in Pawtucket, Rhode Island. Built in 1878, the two-story multi-gabled house is distinguished by its clapboarded and exterior woodwork and opulent parlors in the interior. The property also has a matching carriagehouse with gable roof and cupola. The house was originally constructed and owned by Theodore Waters Foster, but it was sold to George W. Payne in 1882. The Foster–Payne House is architecturally significant as a well-designed and well-preserved late 19th century suburban residence. It was added to the National Register of Historic Places in 1983.

The Fuller Houses are two historic homes at 339-341 and 343-345 Broadway in Pawtucket, Rhode Island. Constructed in 1896–1897, the two Queen Anne-styled homes were constructed as rental properties for the Fuller family and are believed to have originally been identical in construction. The 2+1⁄2-story houses are marked by an octagonal bay which contains the front staircase and a large two-story porch projecting almost completely from the house itself. For the National Register of Historic Places nomination only a single unit was examined, but the identical unit below is believed to have undergone minimal alterations. The other house, 343-345 Broadway, was not surveyed, but has been more seriously modified to allow for four apartment units. The Fuller Houses are architecturally significant as well-preserved and well-detailed Queen Anne-styled apartment flats. The Fuller Houses were added to the National Register of Historic Places in 1983.
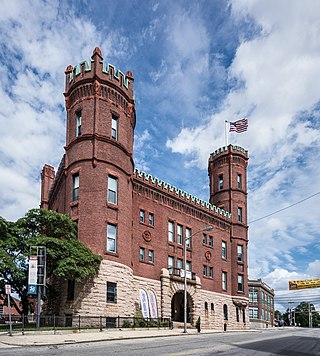
The Pawtucket Armory is an historic armory building at 172 Exchange Street in Pawtucket, Rhode Island. One of the major works of William R. Walker & Son, it was built in 1894–5. Built of red brick with granite and limestone trim, it has a distinctive main block, with crenellated towers at the corners, and is prominently sited near Pawtucket's central business district. It has a Richardsonian Romanesque entry, recessed under a round archway with wrought iron gates. The armory drill hall extends to behind the building along Fountain Street.

Pawtucket City Hall is located at 137 Roosevelt Avenue, just outside the central business district of Pawtucket, Rhode Island. The Art Deco-style building was designed by Providence architect John O'Malley and was built in 1933–1936, its cost subsidized by funds from the Works Progress Administration.

The Jefferson Intermediate School is a school building located at 938 Selden Street in Detroit, Michigan. It is also known as Jefferson Junior High School or Jefferson School. The school was listed on the National Register of Historic Places in 1997.

The Polish National Home, also known as Dom Polski Narodowy, is a historic social club at 136-144 Cabot Street in Chicopee, Massachusetts. It was built in 1914 for $55,000. It functioned as a community center for the large Polish immigrant community, providing a variety of community services, and served as transient housing for Polish migrants. In 1924 a second building was added immediately adjacent, which included recreational facilities, including a bowling alley and billiards hall. This building was remodeled in 1949. The facility was added to the National Register of Historic Places in 1980. Its upper floors have been converted into housing, with retail spaces on the ground floor of the 1914 building.

The Helen Newberry Nurses Home is a multi-unit residential building located at 100 East Willis Avenue in Midtown Detroit, Michigan. It was listed on the National Register of Historic Places in 2008, and is now the Newberry Hall Apartments.
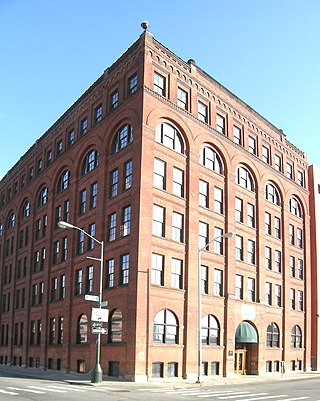
The Globe Tobacco Building is a manufacturing building located at 407 East Fort Street in Downtown Detroit, Michigan. It is the oldest tobacco manufactory extant in Detroit, and is listed by the National Register of Historic Places.

The Palmer Park Boulevard Apartments District is a collection of three apartment buildings located in Highland Park, Michigan. The district was listed on the National Register of Historic Places in 1992.

Flanley's Block is a historic commercial building at 349–353 Main Street in Wakefield, Massachusetts, US. Built about 1895, it is a well-preserved local example of late 19th-century Italianate commercial architecture. The building was listed on the National Register of Historic Places in 1989.
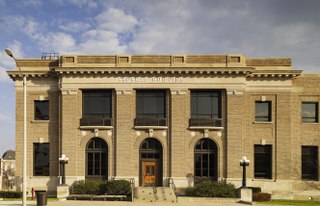
The Federal Building, Grand Island, Nebraska is a historic post office, federal office and courthouse building located at Grand Island in Hall County, Nebraska. It is no longer used as a courthouse for the United States District Court for the District of Nebraska.

The United States Post Office and Courthouse is a courthouse of the United States District Court for the Eastern District of North Carolina, located in New Bern, North Carolina. The building was completed in 1935, and was listed in the National Register of Historic Places in 1973, as a contributing building within the New Bern Historic District, and was individually listed in 2018.
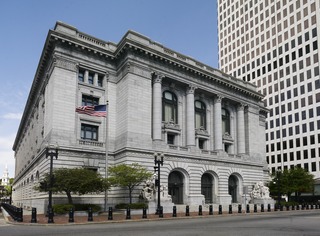
The Federal Building is a historic post office, courthouse and custom house on Kennedy Plaza in downtown Providence, Rhode Island. It is a courthouse for the United States District Court for the District of Rhode Island. It was built in 1908 by Clarke & Howe of limestone and steel and has a courtyard in the center.

The 14th Regiment Armory, also known as the Eighth Avenue Armory and the Park Slope Armory, is a historic National Guard armory building located on Eighth Avenue between 14th and 15th Streets in the South Slope neighborhood of Brooklyn, New York City, United States. The building is a brick and stone castle-like structure, and designed to be reminiscent of medieval military structures in Europe. It was built in 1891–95 and was designed in the Late Victorian style by William A. Mundell.

William R. Walker & Son was an American architectural firm in Providence, Rhode Island, active during the years 1881 to 1936. It included partners William Russell Walker (1830–1905), William Howard Walker (1856–1922) and later William Russell Walker II (1884–1936).
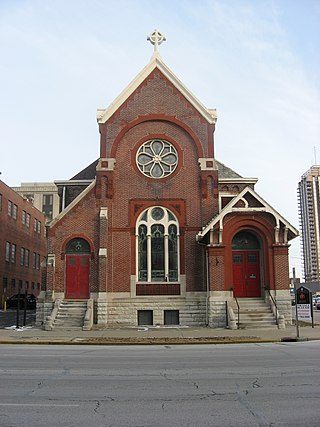
Mount Pisgah Lutheran Church, also known in its early years as the First Lutheran Church and First English Lutheran Church and more recently as The Sanctuary on Penn, is located at 701 North Pennsylvania Street in downtown Indianapolis, Indiana. The historic church was built by the city's first Lutheran congregation, which organized in 1837, and was its third house of worship. The former church, whose present-day name is The Sanctuary on Penn, is operated as a for-profit event venue.

The Marshall Street Armory is a former armory for the Michigan National Guard. It was listed on the National Register of Historic Places in 2010.























