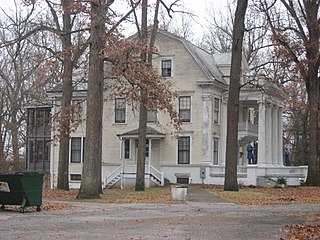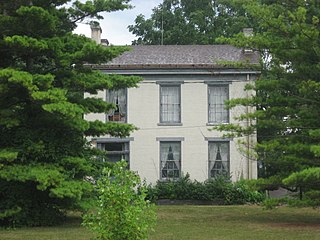
Wolcott is a town in Princeton Township, White County, in the U.S. state of Indiana. The population was 1,001 at the 2010 census.

William S. Edsall House is a historic home located at Fort Wayne, Indiana. It was built in 1839–1840, and is a two-story, five bay, transitional Federal / Greek Revival style brick dwelling. It measures 44 feet wide and 20 feet deep, sits on a raised basement, and has four interior end chimneys.

Morgan-Skinner-Boyd Homestead, also known as Walnut Grove, is a historic home located at Merrillville, Lake County, Indiana. The original section of the house was built in 1877, and is a two-story, Italianate style brick dwelling with a low pitched roof topped by a cupola. A kitchen addition was added about 1900, along with a one-story, wood-frame addition. The house features porches with Eastlake movement decoration. Also on the property are the contributing pump house, milk shed, and granary.

John Hamilton House, also known as the Hamilton House, is a historic home located at Shelbyville, Shelby County, Indiana. It was built in 1853, and is a 2+1⁄2-story, rectangular, Italianate style brick dwelling. It has a slate roof and sits on a limestone block foundation. The front facade features segmental arched windows, and two two-story projecting polygonal bays flanking a semi-circular one-story porch supported by Doric order columns added about 1910.
Brown-Kercheval House was a historic home located at Rockport, Spencer County, Indiana. The original section was built in 1853–1854, and was a 1+1⁄2-story, wood-frame Gothic Cottage style dwelling with Greek Revival style design elements. It was originally a six-room house and subsequently expanded in 1880 and 1908 to a 14-room house. A kitchen wing was added in 1954. Also on the property was a contributing brick outbuilding.

William Potter House, also known as the Potter House, is a historic home located at Lafayette, Tippecanoe County, Indiana. It was built in 1855, and is a two-story, Greek Revival style brick dwelling, with a front gable roof. A rear addition was added about 1880. The entrance features Doric order columns and opposing pilasters.

Falley Home, also known as the Lahr Home, is a historic home located at Lafayette, Tippecanoe County, Indiana. The Italian Villa style brick house was built in 1863, and consists of three two-story sections and a three-story entrance tower. It is sheathed in stucco. The square corner entrance tower is topped by a cupola and encloses a curve staircase.

Ninth Street Hill Neighborhood Historic District is a national historic district located at Lafayette, Tippecanoe County, Indiana. The district encompasses 88 contributing buildings and 6 contributing structures in a predominantly residential section of Lafayette. It developed between about 1850 and 1946 and includes representative examples of Gothic Revival, Italianate, Queen Anne, Greek Revival, and Second Empire style architecture. Located in the district is the separately listed Judge Cyrus Ball House. Other notable contributing resources include the Samuel Moore House (1891), Moore-Porter-Boswell House (1895), Stanley Coulter House (1890), Edward Bohrer House (1909), Thomas Wood House, Job M. Nash House (1859), and Gordon Graham House.

Hershey House, also known as the Patrick Home, is a historic home located in Perry Township, Tippecanoe County, Indiana. It was built in 1856, and is a two-story, Greek Revival style brick dwelling, with a 1+1⁄2-story rear wing. It is three bays wide and has a gable front roof. Also on the property is a contributing fieldstone milk house. It was the home of William Hershey, son of the builder Joseph M. Hershey, who served with the 16th Independent Battery Indiana Light Artillery in the American Civil War and witnessed the assassination of Abraham Lincoln.

Indiana State Soldiers Home Historic District is a historic Soldiers Home and national historic district located in Tippecanoe Township and Wabash Township, Tippecanoe County, Indiana. The district encompasses four contributing buildings on the campus of the former Soldiers Home. They are the Post Exchange, Commandant's House, Library Building, and the Administration Building. Funding for the home was approved by the Indiana State Legislature in 1888, and building commenced in 1890. Most of the original buildings were demolished in the 1950s. The property continued to be administered by the Indiana Department of Veterans' Affairs as the Indiana Veterans’ Home

Thomas R. Marshall House, also known as the Whitley County Historical Museum, is a historic home located at Columbia City, Whitley County, Indiana. It was built in 1874, and is a two-story, "L"-plan, frame dwelling. It was remodeled in 1895. It features a nearly full-with front porch supported by paired Doric order columns and a projecting two-story bay. It was the home of Indiana Governor and U.S. Vice President Thomas R. Marshall.

Conklin-Montgomery House is a historic home located at Cambridge City, Wayne County, Indiana. It was built between about 1836 and 1838, and is a two-story, five bay, brick hip and end gable roofed townhouse. It features a two-story, in antis, recessed portico with a second story balcony supported by Ionic order and Doric order columns. Also on the property is a contributing pre-American Civil War gazebo.

Lackey-Overbeck House, also known as the Lackey-Cockefair-Overbeck-Matheis House, is a historic home located at Cambridge City, Wayne County, Indiana. It was built about 1835, and is a two-story, three bay, frame dwelling with Federal and Greek Revival style design elements. A two-story rear wing was added about 1850.

Oliver P. Morton House is a historic home located at Centerville, Wayne County, Indiana. It was built in 1848, and is a two-story, three bay, brick detached row house with Greek Revival style design influences. It has a rear service wing with an attached smokehouse. It was the home of Indiana Governor and U.S. Senator Oliver P. Morton (1823–1877).

House at 823 Ohio Street is a historic home located at Terre Haute, Vigo County, Indiana. It was built in 1880, and is a two-story, rectangular brick dwelling with Italianate and Queen Anne style design elements. It features segmental arched windows and a rounded arch window with a wood sunburst surround.

Sage-Robinson-Nagel House, also known as the Historical Museum of the Wabash Valley, is a historic home located at Terre Haute, Vigo County, Indiana. It was built in 1868, and is a two-story, "L"-shaped, Italianate style brick dwelling. It has a low-pitched hipped roof with heavy double brackets, decorative front porch, and a projecting bay window.

Johnson–Denny House, also known as the Johnson-Manfredi House, is a historic home located at Indianapolis, Marion County, Indiana. It was built in 1862, and is a two-story, five bay, "T"-shaped, frame dwelling with Italianate style design elements. It has a bracketed gable roof and a two-story rear addition. It features a vestibule added in 1920. Also on the property is a contributing 1+1⁄2-story garage, originally built as a carriage house. It was originally built by Oliver Johnson, noted for the Oliver Johnson's Woods Historic District.

Prosser House is a historic home located at Indianapolis, Indiana. It was built about 1885, and is a small 1+1⁄2-story, stuccoed frame dwelling with applied decoration in cast concrete. It has a cross-gable roof with five dormers. The interior features elaborate plaster work.

Pierson–Griffiths House, also known as the Kemper House, is a historic home located at Indianapolis, Indiana. It was built in 1873, and is a 1+1⁄2-story, rectangular, five bay frame dwelling on a low brick foundation. It has elements of Greek Revival and Second Empire style architecture. It features a full-width front porch with grouped columns and a low hipped roof with decorative cut wood cresting around the perimeter.

Horner–Terrill House is a historic home located at Indianapolis, Indiana. It was built about 1875, and is a 2+1⁄2-story, roughly "L"-shaped, Second Empire style brick dwelling with limestone detailing. It features a three-story tower, mansard roof, and round arched openings. Also on the property is a contributing garage. It was listed on the National Register of Historic Places in 2013.





















