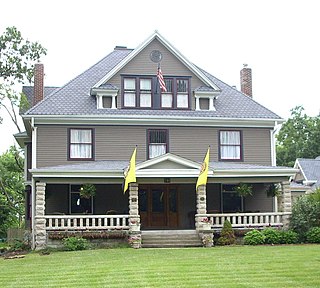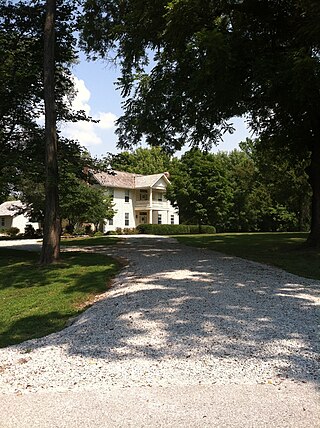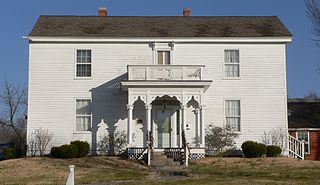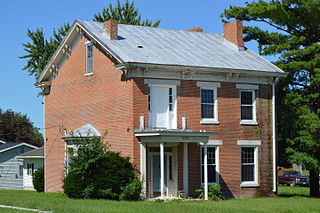
The David Gordon House and Collins Log Cabin were two historic homes located at Columbia, Missouri. The David Gordon House is a two-story, frame I-house. The 13-room structure incorporated original construction from about 1823 and several additions from the 1830s, 1890s and 1930s. The Collins Log Cabin was built in 1818, and is a single pen log house of the story and a loft design. They represent some of the first permanent dwellings in Columbia. The house, located in what is now Stephens Lake Park burned after arson in the early 1990s. The log cabin survived has been relocated from Stephens Lake Park to the campus of the Boone County Historical Society.

Thomas Moore House is a historic home located at Poplar Bluff, Butler County, Missouri. It was built in 1896, and is a 2+1⁄2-story, irregular plan, Queen Anne style frame dwelling with Colonial Revival influenced detailing. It has a hipped and gable roof and features a projecting polygonal, two-story bay.

The Brandon-Bell-Collier House is a house in Fulton, Callaway County, Missouri, in the state of Missouri in the central United States. It was built in stages between about 1862 and 1917. From 1900 to 1902, it was owned by Fulton architect Morris Frederick Bell, who undertook a major remodelling, expanding the house to two stories and incorporating elements of the Queen Anne and Colonial Revival architectural styles.

The Samuel E. Hackman Building, also known as the A.L. Barner Hardware Company Building, is a historic commercial building located at Hartsburg, Missouri. It was built in 1897 and expanded about 1903. It is a two-story, rectangular frame building with a flat facade. It features the original elaborate iron and frame storefront.

The Samuel H. and Isabel Smith Elkins House is a historic home in Columbia, Missouri. The home is located just north of Downtown Columbia, Missouri on 9th street and today contains an artisan glassworks. The large two-story brick residence was built about 1882 in the Italianate style.

The John N. and Elizabeth Taylor House is a historic home in Columbia, Missouri which has been restored and once operated as a bed and breakfast. The house was constructed in 1909 and is a 2+1⁄2-story, Colonial Revival style frame dwelling. It features a wide front porch and side porte cochere. The home was featured on HGTV special called "If walls could talk."

The William B. Hunt House is a historic home just outside Columbia, Missouri, USA, near the town of Huntsdale and the Missouri River. The house was constructed in 1862, and is a two-story, five-bay, frame I-house. It incorporates a two-room log house which dates to about 1832. It features a central two-story portico.

Robnett-Payne House, also known as Payne Hall and The Country Place, is a historic home located at Fulton, Callaway County, Missouri. It was built in 1857, and is a two-story, three-bay, vernacular Greek Revival style frame dwelling. It has a side gable roof and features a one-bay central entrance porch with Gothic style detailing. It was moved to its present location in 1999 and subsequently restored.

Frizel-Welling House, also known as the Charles Welling House and Joseph Frizel House, is a historic home located at Jackson, Cape Girardeau County, Missouri. It was built in 1838, and is a 2+1⁄2-story, three-bay, Greek Revival style frame dwelling with a 1+1⁄2-story wing constructed in 1818. It has a front gable roof with pedimented front gable.

Frabrishous and Sarah A. Thomas House is a historic home located at Salisbury, Chariton County, Missouri. It was built in 1873, and is a two-story, Italianate style frame dwelling. It sits on a brick and concrete block foundation. It has a 1+1⁄2-story rear addition and two-story cross-gable wing.

Lewis and Elizabeth Bolton House, also known as the Herman and Johanna Winkelmann House and Belleview Farm, is a historic home located south of Jefferson City, Cole County, Missouri. It was built about 1833, and is a two-story Greek Revival style stone I-house. It has a 1 1/2 to two-story rear ell. It is five bays wide, with a two-story central portico.
Lansdown-Higgins House, also known as the Riggins House, Kerl House, and Sommerer House, is a historic home located near Jefferson City, Cole County, Missouri. The original section was built about 1830, and was a 1+1⁄2-story dogtrot house of hewn log construction. The house achieved its present form about 1854, and is a two-story, three-bay, Greek Revival style frame I-house with a central passage plan. It features an imposing two-story pedimented portico supported by square Doric order columns and massive chimneys of gray limestone.

Edwin and Nora Payne Bedford House, also known as the Thomas Payne House and Benjamin Smith House, is a historic home located at Fayette, Howard County, Missouri, United States. It was built about 1860, and is a two-story, three-bay, brick I-house with a two-story rear ell. It features a wide front porch and two level porch along the side of the rear ell. The interior of the house is distinguished by a large amount of ornamental woodwork.
Thomas Talbot and Rebecca Walton Smithers Stramcke House, also known as The Cedars, is a historic home located at Lexington, Lafayette County, Missouri. It was built about 1887, and is a 2+1⁄2-story, asymmetrical, Queen Anne style frame dwelling. It features a round three-story tower with a conical roof, a wraparound verandah with Eastlake movement supports and spindlework, and gable ornamentation.
House at 1413 Lafayette St. is a historic home located at Lexington, Lafayette County, Missouri. It was built about 1840, and is a 1+1⁄2-story, side passage plan, Greek Revival style brick I-house. It has a one-story rear ell. It features an impressive entry with transom and sidelights, a parapet gable roof, and segmental arched windows on the rear wing.
Fred Rhoda House, also known as Cottrell House and Goldie Dickerson House, is a historic home located at La Grange, Lewis County, Missouri. It was built about 1854, and is a two-story, central-bay brick I-house with some Greek Revival styling. It has a one-story brick rear ell with frame addition.

Dr. J.A. Hay House, also known as Nelson House, is a historic home located at La Grange, Lewis County, Missouri. Built circa 1854, it is a 2+1⁄2-story, three-bay, massed plan, brick dwelling with Greek Revival style design elements. It also has a 1+1⁄2-story frame rear ell.

John McKoon House, also known as Johnson House, was a historic home located at La Grange, Lewis County, Missouri. It was built about 1857, and was a two-story, five bay, brick I-house with Greek Revival style design elements. It had a 1+1⁄2-story brick rear ell enlarged about 1876. It featured an original two story portico with square wood columns and a simple wide cornice with delicately scaled dentil molding. It has been demolished.

The William Gray House is a historic house located at 407 Washington Street in La Grange, Lewis County, Missouri.

Sylvester Marion and Frances Anne Stephens Baker House is a historic home located near Montgomery City, Montgomery County, Missouri. It was built in 1854, and is two-story, Greek Revival style brick I-house. It features a one-story portico, formal entryway with open staircase, and an elaborate door surround.




















