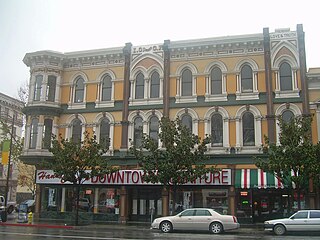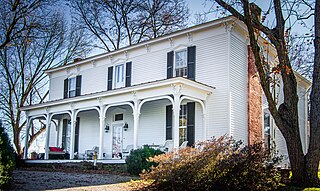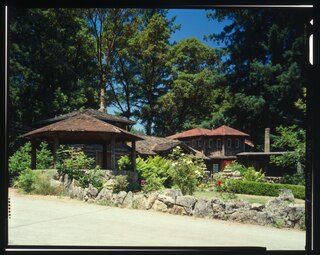
The Italianate style was a distinct 19th-century phase in the history of Classical architecture. Like Palladianism and Neoclassicism, the Italianate style drew its inspiration from the models and architectural vocabulary of 16th-century Italian Renaissance architecture, synthesising these with picturesque aesthetics. The style of architecture that was thus created, though also characterised as "Neo-Renaissance", was essentially of its own time. "The backward look transforms its object," Siegfried Giedion wrote of historicist architectural styles; "every spectator at every period—at every moment, indeed—inevitably transforms the past according to his own nature."

The Rengstorff House was one of the first houses to be built in Mountain View, California. It was built c. 1867 by Henry Rengstorff, a prominent local businessman who operated a ferry between San Francisco and Mountain View. It is built in the Italianate Victorian architecture style. The house's three-bay front facade features an entrance pavilion topped by a balustrade and a pediment on the middle bay.

The José María Alviso Adobe, located in Milpitas, California, United States, was the home of José María Alviso, an early alcalde (mayor) of neighboring Pueblo de San Jose. It was built in 1837 and enlarged in the early 1850s, and stands as an excellent example of the Monterey Colonial style of architecture popularized throughout California in the 1830s and 1840s. It is the only remaining example of this style in the Santa Clara Valley and San Francisco Bay Area. The adobe is listed on the National Register of Historic Places.

The Downtown Historic District of San Jose, California is a designated U.S. Historic District area of the city roughly the size of one square block. It is bounded by S. First Street to the west, E. San Fernando Street to the south, S. Third Street to the east, and E. Santa Clara Street to the north, but also includes the south side of E. Santa Clara Street between Third and Fourth Streets.

The James Lick Mansion, in Santa Clara, California, United States, is the estate of James Lick, who was the richest man in California at the time of his death in 1876. The estate is listed on the National Register of Historic Places. This property was once part of the Rancho Ulistac land grant, a square league reaching from the Alviso shoreline southward and encompassing all the land between the Guadalupe River and Saratoga Creek.

Summit Avenue is a street in St. Paul, Minnesota, United States, known for being the longest avenue of Victorian homes in the country, having a number of historic houses, churches, synagogues, and schools. The street starts just west of downtown St. Paul and continues four and a half miles west to the Mississippi River where Saint Paul meets Minneapolis. Other cities have similar streets, such as Prairie Avenue in Chicago, Euclid Avenue in Cleveland, and Fifth Avenue in New York City. Summit Avenue is notable for having preserved its historic character and mix of buildings, as compared to these other examples. Historian Ernest R. Sandeen described Summit Avenue as "the best preserved example of the Victorian monumental residential boulevard."

The Dodge-Greenleaf House is on NY 211 in Otisville, New York, United States. It was built circa 1855 in the Gothic Revival style. The architect is unknown but it exemplifies contemporary trends in home design popularized by the writings and pattern books of Andrew Jackson Downing of nearby Newburgh, as articulated in the Picturesque mode.

The Darke County Courthouse, Sheriff's House and Jail are three historic buildings located at 504 South Broadway just south of West 4th Street in Greenville, Ohio. On December 12, 1976, the three buildings of the present courthouse complex were added to the National Register of Historic Places.

There are nine historic districts in Meridian, Mississippi. Each of these districts is listed on the National Register of Historic Places. One district, Meridian Downtown Historic District, is a combination of two older districts, Meridian Urban Center Historic District and Union Station Historic District. Many architectural styles are present in the districts, most from the late 19th century and early 20th century, including Queen Anne, Colonial Revival, Italianate, Art Deco, Late Victorian, and Bungalow.

The building at 426 South Main Street is located in Canandaigua, New York, United States. It is a two-story brick dwelling in the Italianate architectural style built around 1880. In 1984 it and its neighboring barn were listed on the National Register of Historic Places.

The George Stumpf House is a historic residence in Indianapolis, Indiana, United States. Located along Meridian Street on the southern side of the city, it was started in 1870 and completed in 1872.

The Thomas L. Critz House, built c.1887, is a historic Italianate style house in Thompsons Station, Tennessee that was listed on the National Register of Historic Places in 1988. It is a two-story frame residence with a Central passage plan. It has a one-story porch with square chamfered columns.

The Jordan–Williams House is an Italianate style house in Nolensville, Tennessee that was listed on the National Register of Historic Places in 1988.

The Starker–Leopold Historic District is composed of three houses and the surrounding grounds overlooking the Mississippi River in Burlington, Iowa, United States. It was listed on the National Register of Historic Places in 1983. The houses were built by the Starker-Leopold family who lived in them for most of their existence. Charles Starker was a successful Burlington businessman who contributed to public building and park development projects. He worked as an architect, engineer, and merchant before becoming an influential banker. His daughter Clara Starker-Leopold instilled her father's values in her children. Carl Leopold was Clara's husband and a local wood-working businessman and outdoor enthusiast.

The Jackson Fay Brown House is a historic site in Dixon, California. Designed by Nathaniel Dudley Goodell, the house was built in 1888, in an Italianate style with elements of Greek Revival. It was added to the U.S. National Register of Historic Places on November 7, 2002.

The Lucas Kuehn House is a historic house in Wabasha, Minnesota, United States. It was built in 1878 for Lucas Kuehn (1834–?), the city's leading merchant of the 19th century. The house was the city's first to be designed in the Italianate style. It was also part of a unique trend among Wabasha's merchant class for houses constructed of brick. It was listed on the National Register of Historic Places in 1994 for its local significance in the themes of architecture and commerce. It was nominated for its associations with Kuehn and for its exemplary Italianate architecture.

The Thornton Niven House is a historic house in the city of Newburgh, New York, built by local stonecutter and mason Thornton MacNess Niven as his personal residence. After Niven and his family left Newburgh, the house was said to be the residence of architect Frederick Clarke Withers. It is considered to be one of the first examples of Italianate architecture in America.

The Hensley Historic District, also known as Northside Residential District, is a U.S. historic district and residential neighborhood in San Jose, California. The neighborhood is northeast of downtown and is roughly bounded by East Julian Street, North 1st Street, North 7th Street, and East Empire Street. It is listed as a California Historical Landmark since June 21, 1983; and is listed as one of the National Register of Historic Places (NRHP) since June 21, 1983.

Welch-Hurst, also known as the Judge J.R. Welch's Ranch, is a historic gentleman's working ranch and family retreat in Saratoga, California. This ranch represents an early example of American Craftsman-style architectural, built for Judge James R. Welch. The Welch-Hurst ranch was placed on the National Register of Historic Places on September 18, 1978.

The Ernest & Emily Renzel House is a historic residence in San Jose, California. The house was the residence of San Jose mayor Ernie Renzel, and for being one of the first Ranch style homes built in the Naglee Park conservation area. It was placed on the National Register of Historic Places on September 23, 2010.






















