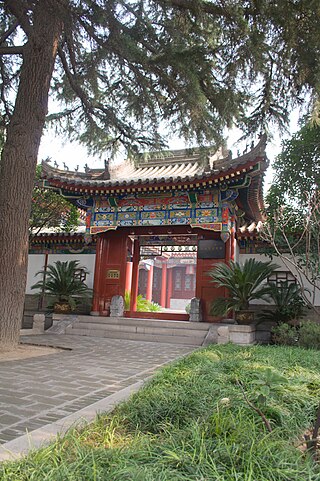
Chinese architecture (Chinese:中國建築) is the embodiment of an architectural style that has developed over millennia in China and it has influenced architecture throughout Eastern Asia. Since its emergence during the early ancient era, the structural principles of its architecture have remained largely unchanged. The main changes involved diverse decorative details. Starting with the Tang dynasty, Chinese architecture has had a major influence on the architectural styles of Japan, Korea, Mongolia, and Vietnam, and minor influences on the architecture of Southeast and South Asia including the countries of Malaysia, Singapore, Indonesia, Sri Lanka, Thailand, Laos, Cambodia and the Philippines.

A paifang, also known as a pailou, is a traditional style of Chinese architectural arch or gateway structure.

The Longxing Monastery or Longxing Temple is an ancient Buddhist monastery located in the town of Zhengding in Hebei Province, China, approximately 15 kilometres (9.3 mi) north of the provincial capital of Shijiazhuang. It has been referred to as the "Best Temple south of Beijing".

The Great Mosque of Xi'an is one of the largest premodern mosques in China. Although the mosque was first built in the year 742 AD during the Tang dynasty, its current form was largely constructed in 1384 AD during Emperor Hongwu's reign of the Ming dynasty, as recorded by the Records of Xi'an Municipality (西安府志).

A siheyuan is a historical type of residence that was commonly found throughout China, most famously in Beijing and rural Shanxi. Throughout Chinese history, the siheyuan composition was the basic pattern used for residences, palaces, temples, monasteries, family businesses, and government offices. In ancient times, a spacious siheyuan would be occupied by a single, usually large and extended family, signifying wealth and prosperity. Today, remaining siheyuan are often still used as subdivided housing complexes, although many lack modern amenities.
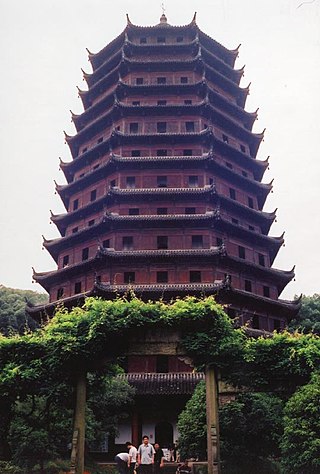
The architecture of the Song dynasty (960–1279) was noted for its towering Buddhist pagodas, enormous stone and wooden bridges, lavish tombs, and extravagant palaces. Although literary works on architecture existed beforehand, architectural writing blossomed during the Song dynasty, maturing into a more professional form that described dimensions and working materials in a concise, organized manner. In addition to the examples still standing, depictions in Song artwork, architectural drawings, and illustrations in published books all aid modern historians in understanding the architecture of the period.

Ancient Chinese wooden architecture is a style of Chinese architecture. In the West it has been studied less than other architectural styles. Although Chinese architectural history reaches far back in time, descriptions of Chinese architecture are often confined to the well known Forbidden City with little else explored by the West. Although common features of Chinese architecture have been unified into a vocabulary illustrating uniquely Chinese forms and methods, until recently data has not been available. Because of the lack of knowledge of the roots of Chinese architecture, the descriptions of its elements are often translated into Western terms and architectural theory, losing their unique Chinese meanings. A cause of this deficiency is that the two most important Chinese government architecture manuals, the Song Dynasty Yingzao Fashi and Qing Architecture Standards have never been translated into any western language.

The Fujiantulou are Chinese rural dwellings unique to the Hakka in the mountainous areas in southeastern Fujian, China. They were mostly built between the 12th and the 20th centuries.
Seal carving, also seal cutting, or zhuanke in Chinese, is a traditional form of art that originated in China and later spread across East Asia. It refers to cutting a design into the bottom face of the seal. Also known as seal engraving.
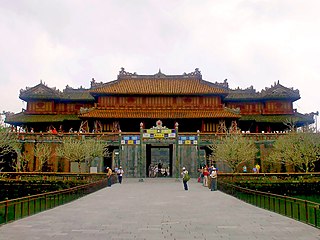
Vietnamese architecture is the architectural style used in Vietnam through the process of historical development and the absorption and integration of regional and international architectures. Vietnamese-style architecture is formed according to the needs of living, sheltering from the sun and rain, and a place to return to after work. Vietnamese architecture is reflected in the works from communal houses, shrines, pagodas, temples, family churches, citadels, palaces and housing architecture.

The culture of Jiangxi refers to the culture of the people based in or with origins in Jiangxi province, China. It has changed greatly over several millenniums, from the land's prehistoric period to its contemporary culture, which incorporates ancient and traditional Chinese culture and modern culture influenced by Western culture.
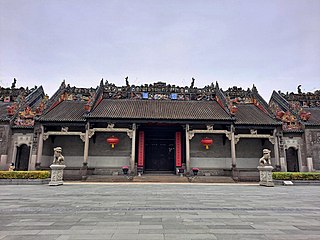
The Chen Clan Ancestral Hall or Chen Clan Academy is an academic temple in Guangzhou, China, built by the 72 Chen clans for their juniors' accommodation and preparation for the imperial examinations in 1894 during the Qing dynasty. Later it was changed to be the Chen Clan's Industry College, and then middle schools afterward. Now it houses the Guangdong Folk Art Museum.

Lingnan architecture, or Cantonese architecture, refers to the characteristic architectural style(s) of the Lingnan region – the Southern Chinese provinces of Guangdong and Guangxi. Usually, it is referring to the architecture associated with the Cantonese people, with other peoples in the area having their own styles. This style began with the architecture of the ancient non-Han Nanyue people and absorbed certain architectural elements from the Tang Empire and Song Empire as the region sinicized in the later half of the first millennium AD.
Lingnan garden, also called Cantonese garden, is a style of garden design native to Lingnan – the traditionally Cantonese provinces of Gwongdung and Gwongsai in southern China. It, alongside the likes of Sichuanese garden and Jiangnan garden, is one of the major styles of Chinese garden.

Shangjing (help·info) is a village located in Tangxi, Wucheng District, Jinhua, Zhejiang province, China. It is situated about 30 km to the west of downtown Jinhua and 2.5 km away from the town of Tangxi. The village is bordered by Yue Stream (越溪) in the east, Houdayuan Stream (厚大源) in the south, and Jiufeng Mountain (九峰山) in the west. The village was formerly known as Fenglinzhuang (枫林庄) or "Maple Forest Village" and changed to the current name due to its "wind and water favourable" location, according to the principles of fengshui characteristics.
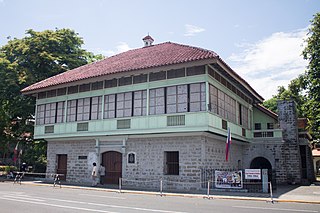
Bahay na bato is a type of building originating during the Philippines' Spanish colonial period. It is an updated version of the traditional bahay kubo of the Christianized lowlanders, known for its use of masonry in its construction, using stone and brick materials and later synthetic concrete, rather than just full organic materials of the former style. Its design has evolved throughout the ages, but still maintains the bahay kubo's architectural principle, which is adapted to the tropical climate, stormy season, and earthquake-prone environment of the whole archipelago of the Philippines, and fuses it with the influence of Spanish colonizers and Chinese traders. It is one of the many architecture throughout the Spanish Empire known as Arquitectura mestiza. The style is a hybrid of Austronesian, Spanish, and Chinese; and later, with early 20th-century American architecture, supporting the fact that the Philippines is a result of these cultures mixing together. Its most common appearance features an elevated, overhanging wooden upper story standing on wooden posts in a rectangular arrangement as a foundation. The posts are placed behind Spanish-style solid stone blocks or bricks giving the impression of a first floor, but the ground level is actually storage rooms, cellars, shops, or other business-related functions. The second floor is the elevated residential apartment, as it is with the bahay kubo. The roof materials either tiled or thatched, with later 19th-century designs featuring galvanization. Roof styles, traditionally high pitched with, or gable roof, Hip roof, East Asian Hip roof, simplier East Asian hip-and-gable roof, Horses for carriages were housed in stables called caballerizas.

Traditional Chinese house architecture refers to a historical series of architecture styles and design elements that were commonly utilised in the building of civilian homes during the imperial era of ancient China. Throughout this two-thousand year long period, significant innovations and variations of homes existed, but house design generally incorporated a set of qualities that made Chinese home architecture distinct from that of other cultures and regions. As highlighted by the classic siheyuan style, this included an emphasis on extended family units in a single dwelling, distinct separation of various elements of the household, alignment with the cardinal directions and wooden construction; all in line with Confucian hierarchy and Feng Shui.
Huizhou architecture is one of the traditional Chinese architecture styles, which prevailed mostly in the historical Huizhou prefecture of Anhui, China as a critical element of Huizhou culture. The architecture uses bricks, woods and stone as raw materials, timber frames as significant structures. The bearing structure is a wooden beam, and parapet walls are made of bricks, rocks, and soils. The central room is decorated with painted beams, sculpted roof, and carved eaves with skylights. The technical features and style of Hui-style architecture majorly occur in residential houses, ancestral temples, joss houses, archways, memorial gates, and gardens. The architecture reflects mountainous features of the area and a geomantic omen of traditional Chinese religions.
Fengshui woodland or Fungshui woodland, also known as Chinese geomantic woodland, is a region of vegetation near a village. The plants in the woodland can either be natural or planted. In most cases, they are planted, because people consider the Fengshui woodland as man-made geographical environment to adjust to the changing Fengshui of some specific buildings or village. Fengshui woodlands are widely located in Southeast Asia, while few can be found in western civilization.





























