
Bendix Woods County Park is a park in Olive Township, St. Joseph County, Indiana, south of New Carlisle. The park is under the control of the St. Joseph County Parks and Recreation Department.

The Sim Smith Covered Bridge is east of Montezuma, Indiana. The single span Burr Truss covered bridge structure was built by Joseph A. Britton in 1883. The bridge is 101 feet (31 m) long, 16 feet (4.9 m) wide, and 14 feet (4.3 m) high.
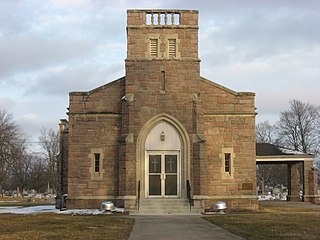
Oak Hill Cemetery is a historic cemetery located at Lebanon, Boone County, Indiana. The cemetery was established in 1872 as Rodefer Cemetery, and includes many noteworthy examples of Victorian funerary art. Other notable features are the Late Gothic style William L. Powell Chapel (1930), office building (1955), English barn, the Romanesque Revival style main gate, north gate, the original mausoleum, Metzger Mausoleum, Heath Mausoleum, and Stokes Mausoleum. Notable burials include Indiana governor and U.S. Senator Samuel M. Ralston (1857–1925).

River View Cemetery is a historic rural cemetery located in Center Township, Dearborn County, Indiana. Designed by noted architect William Tinsley, the cemetery was established in 1869, and features curvilinear and contoured drive paths and radial burial arrangements. Notable contributing resources include the Soldier's Circle; entry gate, fencing, and signage; the cemetery chapel (1906); Romanesque Revival style well house (1889); and three mausoleums: the Yorm Mausoleum (1886), Stevens Mausoleum (1907), and McHenry Mausoleum (1877). Notable interments include Jesse Lynch Holman (1784–1842), Lonnie Mack (1941–2016), and William Steele Holman (1822–1897).

Garrett Community Mausoleum is a historic mausoleum located in Calvary Cemetery at Garrett, DeKalb County, Indiana. It was built in 1922, and is a one-story, cubic granite structure with simple Classical Revival style detail. It measures 30 feet wide and 42 feet deep. The mausoleum was largely used for interments into the 1950s, with the most recent in 1999.

Butler Community Mausoleum is a historic mausoleum located in Butler Cemetery near Butler in Stafford Township, DeKalb County, Indiana. It was built in 1914, and is a one-story, limestone structure with a red tile roof and simple Classical Revival style detail. It measures 36 feet wide and 78 feet deep and consists of a tall vestibule section and long nave-like wing with clerestory. At the entrance are flanking Doric order columns. The mausoleum was used for interments into the 1960s.

Waterloo Community Mausoleum is a historic mausoleum located in Maplewood Cemetery at Waterloo, DeKalb County, Indiana. It was built in 1916, and is a one-story, rectangular limestone structure with simple Classical Revival style detail and Gothic buttresses. It measures 44 feet wide and 32 feet deep. The mausoleum was used for interments into the 1960s.

West Ward School, also known as the West Building Mississinewa Community Schools, is a historic school building located at Gas City, Grant County, Indiana. It was built between 1900 and 1902, and is a 2+1⁄2-story, rectangular, Richardsonian Romanesque style brick and stone building. It features a symmetrical main facade with round towers at each corner topped by conical roofs. The building houses a museum and community center.
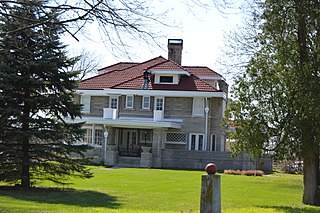
Browne-Rafert House, also known as the Rafert-Anderson House and Browne House, is a historic home located in Fortville, Hancock County, Indiana. It was built in 1914, and is a two-story, Arts and Crafts movement inspired dwelling constructed of Indiana limestone. It has a hipped roof with wide overhanging eaves. Also on the property are the contributing carriage house, small utility building originally used as an office, and perimeter fence, gate, and garden features.
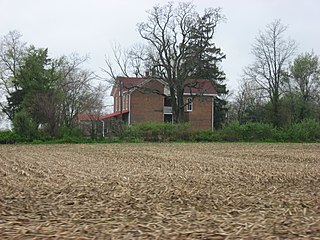
Rufus and Amanda Black House is a historic home located in Sugar Creek Township, Hancock County, Indiana. It was built about 1870, and is a two-story, L-shaped, Italianate style brick dwelling. It features an original two-story porch.

Oren F. and Adelia Parker House is a historic home located at Rensselaer, Jasper County, Indiana. It was built between 1915 and 1917, and is a two-story, Bungalow / American Craftsman style brick dwelling with some Tudor Revival style design elements. The roof is sheathed in green tile and it features a large porte cochere and enclosed porch. The interior features original woodwork, fixtures, and murals.
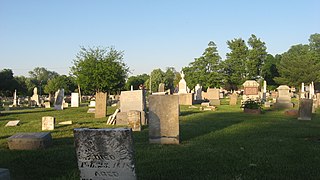
Greenlawn Cemetery is a historic cemetery and national historic district located at Franklin, Johnson County, Indiana. It is a landscape-lawn style cemetery established in 1845, and contains roughly 15,000 burials. Located in the cemetery is a small Gothic Revival style chapel and the Romanesque Revival Main Mausoleum (1911).

Bourbon Community Building-Gymnasium is a historic gymnasium and community centre located at Bourbon, Marshall County, Indiana. The gym was built in 1928 and demolished in 2021. and is a two-story, dark red and brown colored brick building with Colonial Revival style design elements. It sits on a concrete foundation and has a barrel-vaulted roof. The lawn terrace wall and steps, built in 1924, are a contributing structure. The gym is associated with the Triton Junior–Senior High School.

John F. and Malissa Koontz House, also known as the Koontz House and Koontz-Engle House, is a historic home located at Indian Creek Township, Monroe County, Indiana. It was built in 1872, and is a two-story, Greek Revival style brick two-thirds I-house. It rests on a hammered limestone foundation and has a side-gable roof. Also on the property is the contributing brick walkway.

Millen-Chase-McCalla House, also known as the Topolgus Building, is a historic home located at Bloomington, Monroe County, Indiana. The original section was built in 1844, and now forms the two-story brick rear wing. The two-story, brick main section was added in 1854, to form a two-thirds I-house. The house was remodeled in 1871 in a combination of Greek Revival and Italianate style architecture. It rests on a limestone foundation and has a side-gable roof. The interior has undergone renovation for commercial uses a number of times; in 2011 it was rehabilitated for use as a restaurant.
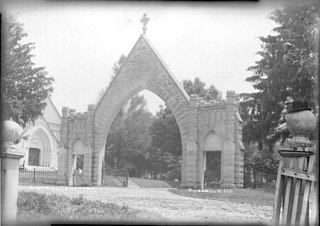
East Hill Cemetery is a historic cemetery and national historic district located in Rushville Township, Rush County, Indiana. The cemetery was established in 1859 and contains about 14,000 burials. Among the contributing resources are the Gothic Revival entrance arch, a public mausoleum (1935), Payne family mausoleum, Logan family mausoleum, Wilkison crypt, Havens monument, Willkie Memorial designed by sculptor Malvina Hoffman (1885–1966), and the Civil War Monument. The cemetery features numerous examples of high Victorian gravestone art featuring statuary and reliefs. Among the notable burials is Republican presidential candidate Wendell Willkie (1892–1944).
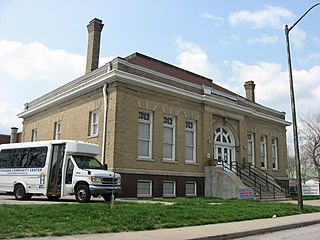
Hawthorne Branch Library No. 2, also known as Hawthorne Education Annex, is a historic Carnegie library building located in Indianapolis, Marion County, Indiana. Built in 1909–1911, with funds provided by the Carnegie Foundation, it is a one-story, rectangular, Classical Revival style brick and limestone building on a raised basement. It has a truncated hipped roof and features a slightly projecting pavilion housing a round arch. It was renovated in 1955, after its closure as a library, and again in 1999.

Indianapolis Public Library Branch No. 3, also known as East Washington Branch Library, is a historic Carnegie library located in Indianapolis, Indiana. It was built between 1909 and 1911, and is a one-story, rectangular, Tudor Revival style dark red brick building on a raised basement. It has a truncated hipped roof behind a castellated parapet, and features terra cotta details and two hooded monk sculptures by Alexander Sangernebo. It was one of five libraries constructed from the $120,000 the Carnegie Foundation gave the city of Indianapolis in 1909 to be used towards the construction of six branch libraries. The other buildings include the Indianapolis Public Branch Library No. 6 and the Hawthorne Branch Library No. 2. A full renovation of the library was carried out in 1978 at a cost of $200,000. During a 2003 renovation, the interior was recarpeted and the metal entry doors, which were put in during the 1978 renovation, were replaced with custom oak doors modeled after the original doors. Indianapolis Public Library Branch No. 3 retains a high level of architectural integrity and continues to serve the community in its original role. The library remains in operation as the East Washington Branch of the Indianapolis Public Library.

Indianapolis Public Library Branch No. 6, also known as Spades Park Library (Carnegie), is a historic Carnegie library located in Indianapolis, Indiana. It was built in 1911–1912, and is a two-story, L-shaped, Italian Renaissance style masonry building on a raised basement. It has a terra cotta tile hipped roof, decorative brickwork, limestone accents, and elements of American Craftsman and Arts and Crafts style decorative elements. It was one of five libraries constructed from the $120,000 the Carnegie Foundation gave the City of Indianapolis in 1909 to be used towards the construction of six branch libraries. The library remains in operation as the Spades Park Branch of the Indianapolis Public Library.

Oriental Lodge No. 500, known today as Prince Hall Masonic Temple, is a historic building located in Indianapolis, Indiana, United States. It was designed by Rubush & Hunter and others and completed in 1916. It is a four-story, rectangular, steel frame and reinforced concrete structure with brick exterior walls. It has terra cotta decorative elements that are interpretations of Islamic architecture of the Middle East, North Africa, and Spain.
























