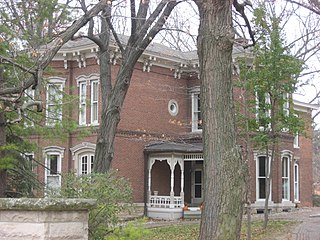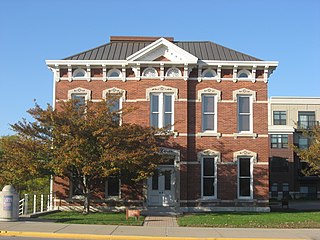
Dietrich-Bowen House, also known as Governor Bowen House, is a historic home located at Bremen, Marshall County, Indiana. It was built in 1900, and is a 2+1⁄2-story, Queen Anne style brick dwelling. It rests on a fieldstone foundation and has a truncated hipped roof with gable dormer. The house features corner turrets with conical roofs and a large verandah with the roof supported by iron grill work. It was the home of Governor Otis R. Bowen from 1953 to 1973.

Shirk-Edwards House is a historic home located at Peru, Miami County, Indiana. It was built about 1862, as a two-story, Italianate style brick mansion. It was renovated in 1921 in the Classical Revival. It rests on a limestone foundation and has a low-pitched hipped roof. The front facade features a full-width, two-story porch supported by four full and two engaged columns.

McClelland-Layne House is a historic home located at Crawfordsville, Montgomery County, Indiana. It was built in 1869, and is a two-story, L-shaped, Italian Villa style brick dwelling. It has a low-hipped roof and segmental- and round-arched windows. The house features a three-story tower topped by a low-hipped roof. It was built for well known Crawfordsville surgeon Dr. James S. McClelland.

Waldron–Beck House and Carriage House is a historic home and carriage house located at Lafayette, Tippecanoe County, Indiana. The house was built in 1877, and is a two-story, irregularly shaped Italianate style brick dwelling, with a rear service wing. It sits on a stone foundation and has a multi-hipped roof with bracketed cornice. It features a three-sided, two-story projecting bay. The carriage house is a two-story, three bay brick building. It has a hipped roof with cupola and a bracketed cornice.

Alpha Tau Omega Fraternity House, also known as Maltese Manor, is a historic fraternity house located at Purdue University in West Lafayette, Indiana. It was listed on the National Register of Historic Places on March 20, 2002.

Hanna–Ochler–Elder House, also known as the Hannah House, is a historic home located at Indianapolis, Marion County, Indiana. It was built in 1859, and is a 2+1⁄2-story, five-bay, Italianate style brick dwelling with Greek Revival style design elements. It has a lower two-story kitchen wing with gallery added in 1872. The house has a low-pitched hipped roof with bracketed eaves.

Julian–Clark House, also known as the Julian Mansion, is a historic home located at Indianapolis, Marion County, Indiana. It was built in 1873, and is a 2+1⁄2-story, Italianate style brick dwelling. It has a low-pitched hipped roof with bracketed eaves and a full-width front porch. It features a two-story projecting bay and paired arched windows on the second story. From 1945 to 1973, the building housed Huff's Sanitarium.

Henry F. Campbell Mansion, also known as Esates Apartments, is a historic home located at Indianapolis, Marion County, Indiana. It was built between 1916 and 1922, and is a large 2+1⁄2-story, Italian Renaissance style cream colored brick and terra cotta mansion. It has a green terra cotta tile hipped roof. The house features a semi-circular entry portico supported by 10 Tuscan order marble columns. Also on the property are the contributing gardener's house, six-car garage, barn, and a garden shed.

William N. Thompson House, also known as Old Governor's Mansion, is a historic home located at Indianapolis, Marion County, Indiana. It was built in 1920, and is Georgian Revival style buff-colored brick mansion. It consists of a two-story, five-bay, central section flanked by one-story wings. It has a slate hipped roof and features a full width front porch and an elliptical portico at the main entry. The house served as the Governor's Mansion from 1945 to 1970.

Christamore House is a historic settlement house associated with Butler University and located at Indianapolis, Marion County, Indiana. It was built between 1924 and 1926, and is 2+1⁄2-story, U-shaped, Georgian Revival style brick mansion. It consists of a two-story, five-bay, central section flanked by one-story wings. It has a slate hipped roof and is nine bays wide, with a three-bay central pavilion. The building features large round-arched windows and contains an auditorium and a gymnasium.

Fort Harrison Terminal Station, also known as Fort Harrison Post Office, is a historic train station located at Fort Benjamin Harrison in suburban Lawrence Township, Marion County, Indiana, northeast of Indianapolis, Indiana. It was built in 1908, and is a one-story, brick building with Prairie School and Bungalow / American Craftsman style design elements. It has a low, double pitched hipped roof sheathed in metal. It served as a terminal for the interurban Union Traction Company until 1941, after which it housed a U.S. Post Office. It has been converted into a Mexican restaurant.

Pierson–Griffiths House, also known as the Kemper House, is a historic home located at Indianapolis, Indiana. It was built in 1873, and is a 1+1⁄2-story, rectangular, five bay frame dwelling on a low brick foundation. It has elements of Greek Revival and Second Empire style architecture. It features a full-width front porch with grouped columns and a low hipped roof with decorative cut wood cresting around the perimeter.

Bals–Wocher House is a historic home located in Indianapolis, Indiana. It was built in 1869–1870, and is a three-story, Italianate style brick dwelling with heavy limestone trim. It has a low hipped roof with deck and paired brackets on the overhanging eaves. It features stone quoins and an off-center arcaded loggia.

August Sommer House is a historic home located at Indianapolis, Indiana. It was built in 1880, and is a two-story, three-bay, Italianate style brick dwelling with rear addition. It sits on an ashlar limestone foundation and has segmental arched windows and a low hipped roof. It features a full-with front porch with cut-work detail. It has been converted to commercial uses.

Byram–Middleton House is a historic home located at Indianapolis, Indiana. It was built in 1870, and is a two-story, irregularly massed, Italianate style brick dwelling. It has a low hipped roof with bracketed eaves and arched openings. It has been converted to commercial uses.

Charles Kuhn House is a historic home located at Indianapolis, Indiana. It was built about 1879, and is a two-story, five-bay, Italianate style brick dwelling. It has a hipped roof with pressed metal brackets and a centered gable.

John Fitch Hill House is a historic home located at Indianapolis, Indiana. It was built about 1852, and is a two-story, five-bay, Italianate style frame dwelling. It has a low hipped roof with double brackets and a centered gable. It features a full-width front porch added in the 1880s.

Thomas Moore House, also known as the Moore-Christian House, is a historic home located at Indianapolis, Indiana. It was built in the 19th century, and is a two-story, five-bay, L-shaped, Italianate style brick dwelling. It has a low hipped roof with double brackets and segmental arched openings. At the entrance is a gable roofed awning with large, ornate brackets and ornate Queen Anne style scrollwork design on the gable front.

Calvin I. Fletcher House is a historic home located at Indianapolis, Indiana. It was built in 1895, and is a 2+1⁄2-story, Queen Anne style brick dwelling on a limestone foundation. It has an elaborate hipped roof with gabled dormers. It features an eight-sided corner tower with pointed arched windows on each side. Also on the property is a contributing carriage house.

Horace Mann Public School No. 13 is a historic school building located at Indianapolis, Indiana. It was designed by architect Edwin May (1823–1880) and built in 1873. It is a two-story, square plan, Italianate style red brick building. It has an ashlar limestone foundation and a low hipped roof with a central gabled dormer. A boiler house was added to the property in 1918.
























