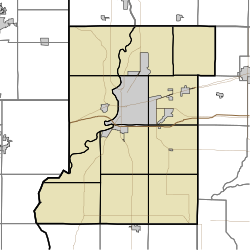| Bethany Congregational Church | |
|---|---|
 | |
| Religion | |
| Affiliation | United Church of Christ |
| Location | |
| Location | 201 W. Miller Ave., West Terre Haute, Indiana |
| State | Indiana |
| Geographic coordinates | 39°28′01″N87°26′45″W / 39.466944°N 87.445833°W |
| Architecture | |
| Architect(s) | Charles Padgett |
| Type | church (building) |
| Style | Gothic |
| Specifications | |
| Direction of façade | East |
| Materials | stone, brick, limestone |
| U.S. National Register of Historic Places | |
| Added to NRHP | September 28, 2003 |
| NRHP Reference no. | 75000030 [1] |
Bethany Congregational Church or Bethany United Church of Christ is a historic Congregational church located at West Terre Haute, Indiana. It was built between 1907 and 1909, and is a Victorian Gothic-style church built of stone, brick and limestone. It features and octagonal corner bell tower and Gothic arched windows. The architect was Charles Padgett. [2]
Bethany Congregational Church was placed on the National Register of Historic Places for its architectural significance in 2003. [1]




