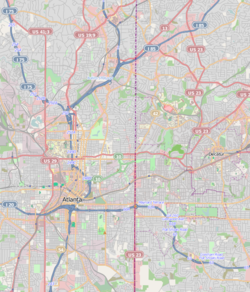| Turner Building | |
|---|---|
 Turner Building (2019) | |
| Former names | Bona Allen Building |
| General information | |
| Status | Completed |
| Architectural style | Art Deco |
| Address | 133 Luckie Street NW Atlanta, Georgia 30303 |
| Coordinates | 33°45′31″N84°23′26″W / 33.7586°N 84.3906°W |
| Completed | 1923 |
| Height | 115.73 feet (35.27 m) |
| Technical details | |
| Floor count | 9 |
| Design and construction | |
| Architect(s) | John F. Downing |
| References | |
| [1] | |
The Bona Allen Building is a historic nine-story office building, built in 1917, in downtown Atlanta, Georgia. [2] [3] [4] [5] [6] [7] [8]
Contents
It was designed by architect John F. Downing.
It later became known as the Turner Building.



