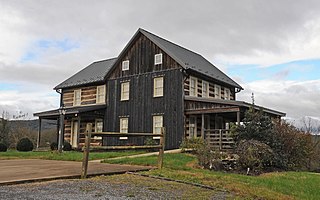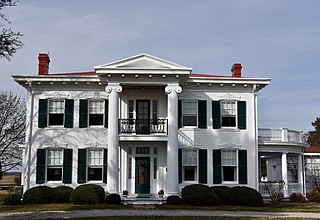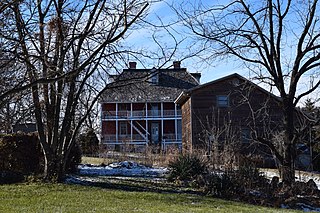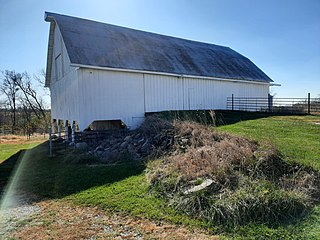Westphalia is a small unincorporated community in Falls County, Texas, United States, located 35 mi (56 km) south of Waco on State Highway 320. Westphalia has a strong German and Catholic background. The Church of the Visitation was, until recently, the largest wooden church west of the Mississippi River. Westphalia is mainly noted for its historic church and convents, but also for its meat market and for its annual church picnic, which is one of the largest in the area. Westphalia is also known for the Westphalia Waltz.

The George Markell Farmstead, also known as Arcadian Dairy Farm and the Thomas Property, is a historic home and farm complex located at Frederick, Frederick County, Maryland, United States. It consists of brick house built about 1865, a brick smokehouse, a bake oven, two stone domestic outbuildings, an ice house, a springhouse, a frame stable, a frame chicken house, a mid-20th century guest house, and various sheds and outbuildings. Nearby is a large gambrel-roofed concrete block barn. The main house has combined Greek Revival and Italianate stylistic influences. The once large Markell dairy farm, with its lane to the Ballenger Creek ford of the Monocacy River, served as the primary approach route to the battlefield by Confederate troops during the July 9, 1864 Battle of Monocacy during the American Civil War.

Sinking Springs Farms is a historic farm and national historic district located at Manchester Township in York County, Pennsylvania.

The Royer–Nicodemus House and Farm, also known as the Renfrew Museum and Park, is an historic, American home and farm that is located in Waynesboro in Franklin County, Pennsylvania.

Rock Hill Farm, also known as the Davis-Stauffer Farm Complex, is an historic, American home and farm and national historic district located in Montgomery Township in Franklin County, Pennsylvania.

Sewickley Manor, also known as the Pollins Farmstead, is an historic, American home and farm complex that is located in Mount Pleasant Township, Westmoreland County, Pennsylvania.
Thomas Sheppard Farm, also known as Sheppard Mill Farm, is a historic home and farm located near Stokes, Pitt County, North Carolina. The farmhouse was built about 1850, and is a two-story, heavy timber frame dwelling with a one-story shed addition and Greek Revival style design elements. A one-story kitchen wing constructed about 1930, and was enlarged and joined to the main block about 1950. It features a one-story portico with Doric order columns. Also on the property are the contributing tenant house, stock barn, tobacco barn, hog pen, chicken house, brick well house, and agricultural landscape.
Howard–Odmin–Sherman Farmstead, also known as the Hidden Pond Farm, is a historic home and farm located at Pittstown, Rensselaer County, New York. The farmhouse was built about 1860, and consists of a two-story, three-bay, frame dwelling with a one-story rear ell in a transitional Greek Revival / Italianate style. Also on the property are the contributing carriage barn, outbuilding, grain house, main barn, henhouse, turkey coop, small outbuilding, and two pole barns.

Hinkle–Garton Farmstead is a historic home and farm located at Bloomington, Monroe County, Indiana. The farmhouse was built in 1892, and is a two-story, "T"-plan, Queen Anne style frame dwelling. It has a cross-gable roof and rests on a stone foundation. Also on the property are the contributing 1+1⁄2-story gabled ell house, blacksmith shop (1901), garage, a large barn (1928), and grain crib.

Halderman–Van Buskirk Farmstead is a historic farm and national historic district located in Paw Paw Township, Wabash County, Indiana. It encompasses five contributing buildings, one contributing site, and four contributing structure on a farm established in 1860. The farmhouse was built between 1860 and 1865, and is a 1+1⁄2-story, Gothic Revival style brick dwelling on a fieldstone foundation. Other contributing resources are the milk house, carriage house, dairy barn, livestock barn, corn crib, grain bin, cistern, and grain silo (1941).
Big Hill Farmstead Historic District is a historic home and farm and national historic district located at Jackson, Cape Girardeau County, Missouri. The farmhouse was built about 1855, and is a two-story, five-bay, brick I-house with Greek Revival and Italianate style design elements. It has a hipped roof and features a gallery porch. Other contributing elements are the a timber frame barn, a cabin/workshop, a wagon shed, and the surrounding farmland.

Dulle Farmstead Historic District, also known as Pleasant Home Farm, is a historic home and farm and national historic district located near Jefferson City, Cole County, Missouri. It encompasses nine contributing buildings and one contributing structure and include the brick I-house form farmhouse (1902), the multi-purpose barn, the cattle barn (1933), the ice house, the garage (1942), two chicken shelters, two brooder houses, and an oak plank and iron beam bridge (1934).

Culbertson–Head Farmstead is a historic home, farm, and national historic district located near Palmyra, Marion County, Missouri. The house was built about 1854–1855, and is a two-story, L-shaped, Greek Revival style brick dwelling. It features a two-story front portico. Also on the property are the contributing smokehouse / ice house (pre-1915); shop ; large Jamesway, gambrel roof barn (1927); gabled roofed, wood granary ; and transverse crib barn (1880s).

Huber's Ferry Farmstead Historic District, also known as William L. Huber Farmstead , is a historic farm and national historic district located near Jefferson City in Osage County, Missouri. It encompasses two contributing buildings and one contributing structure associated with a late-19th century farmstead. They are the 2+1⁄2-story, five bay brick farmhouse (1881); a single story log structure, and a massive frame bank barn (1894). The house has a hipped roof and features a central two-story porch sheltering doors on each floor.
The Osage Farms Resettlement Properties in Pettis County, Missouri is a National Register of Historic Places multiple property submission located at Pettis County, Missouri. The submission includes 10 national historic districts and 2 individual properties listed on the National Register of Historic Places. The properties included were built by the Resettlement Administration / Farm Security Administration in 1937 as model farms and known as Osage Farms. Model farmsteads typically included a 1+1⁄2-story frame dwelling, barn, poultry house and privy.
Henry Jones Farmstead is a historic home and farm located near Sedalia, Pettis County, Missouri. The farmhouse was built in 1878, and is a two-story, Italianate style brick dwelling. It has a Georgian plan, a portico with balustraded deck, and low hipped roof topped by a widow's walk. Attached is a summer kitchen that was constructed in 1885. Also on the property are the contributing frame gable roof tenant cottage, a buggy house, and a transverse crib barn (1892).

Griffith–McCune Farmstead Historic District, also known as Rockford Farm, is a historic home and farm and national historic district located near Eolia, Pike County, Missouri. The district encompasses seven contributing buildings on a farm developed in the late-19th and early-20th centuries. They are the brick I-house and brick smokehouse ; four frame outbuildings ; and an octagonal barn with center silo.

Isiah Mansur Farmstead Historic District, also known as Rock Hall, is a historic home and farm and national historic district located near Richmond, Ray County, Missouri. The district encompasses eight contributing buildings, one contributing site, and three contributing structures on a farm developed between the mid-19th and mid-20th centuries. The contributing resources include the main farmhouse, a buggy house, a large barn, an engine house (c.1900), a small barn, a brooder house, a hen house, a smokehouse, a house well, a field well, and a wellhouse. The main farmhouse is a two-story, five-bay, frame I-house.

The Jan F. and Antonie Janko Farmstead District is an agricultural historic district located west of Ely, Iowa, United States. It was listed on the National Register of Historic Places in 2000. At the time of its nomination it consisted of seven resources, which included five contributing buildings, one contributing structure, and one non-contributing structure. The historic buildings include a two-story, wood frame, side gable house (1887); a gabled basement barn ; a gabled barn (1893); chicken house, and a single-stall garage (1910s-1930s). The corncrib is the historic structure. A three-stall garage (1972) is the non-contributing structure. The farmstead is located on a hilltop and sideslope. The house sits on the highest elevation, with the outbuildings located down the slope to the west and southwest.

The Podhajsky-Jansa Farmstead District is an agricultural historic district located southwest of Ely, Iowa, United States. It was listed on the National Register of Historic Places in 2000. At the time of its nomination it consisted of 12 resources, which included five contributing buildings, four contributing structures, and three non-contributing structures. The historic buildings include two small side gabled houses ; a two-story, frame, American Foursquare house ; a gabled barn that was moved here from another farm ; and a feeder barn. One of two corncribs (1933), a hog house, and a chicken house are the historic structures. Another corncrib and a couple of metal sheds from the mid to late 20th century are the non-contributing structures.


















