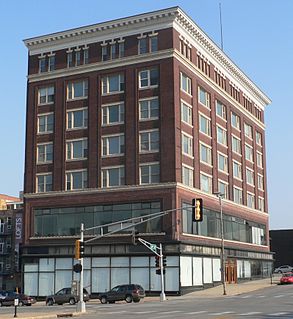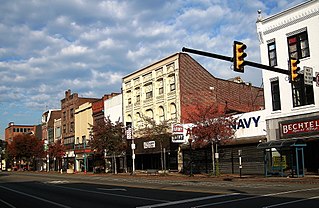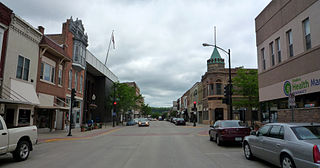
Saunders School, located at 415 North 41st Avenue in the Midtown area of Omaha, Nebraska, United States, was declared a landmark by the City of Omaha in 1985, and listed on the National Register of Historic Places in 1986.

Packer's National Bank Building is located at 4939 South 24th Street in the South Omaha Main Street Historic District in south Omaha, Nebraska. It was built in 1907. In 1984, it was designated an Omaha Landmark and, in 1985, it was listed on the National Register of Historic Places.

The Kennedy Building is a high-rise historic commercial building located at 1517 Jackson Street in Downtown Omaha, Nebraska, which was built in 1910. It was listed on the National Register of Historic Places in 1985.

The Architects Building is an office building located at 415 Brainard Street in Midtown Detroit, Michigan. It was listed on the National Register of Historic Places in 1995.

This is a list of the National Register of Historic Places listings in Kandiyohi County, Minnesota. It is intended to be a complete list of the properties and districts on the National Register of Historic Places in Kandiyohi County, Minnesota, United States. The locations of National Register properties and districts for which the latitude and longitude coordinates are included below, may be seen in an online map.

There are 65 properties listed on the National Register of Historic Places in Albany, New York, United States. Six are additionally designated as National Historic Landmarks (NHLs), the most of any city in the state after New York City. Another 14 are historic districts, for which 20 of the listings are also contributing properties. Two properties, both buildings, that had been listed in the past but have since been demolished have been delisted; one building that is also no longer extant remains listed.

Sibley Triangle Building is a historic commercial building located at Rochester in Monroe County, New York. It is a five-story, triangular, flat-iron shaped, brick commercial building with Indiana limestone and marble trim on the first two stories. It was built in 1897 and is a distinguished example of eclectic Italian Renaissance style architecture. It was designed by noted Rochester architect J. Foster Warner and built for Hiram W. Sibley, a son of Hiram Sibley.

The Yosemite Village Historic District encompasses the primary built-up section of the Yosemite Valley as it was developed by the National Park Service for Yosemite National Park. The district includes visitor services areas, park personnel residences and administrative facilities. It is located to the north of the Merced River. The district includes the National Historic Landmark Rangers' Club.
Elmer F. Jacobs was a Morgantown, West Virginia-based architect.

Ephrata Commercial Historic District is a national historic district located at Ephrata, Lancaster County, Pennsylvania. The district includes 36 contributing buildings in the central business district of Ephrata. It has notable examples of the Queen Anne and Italianate architectural styles and buildings designed by noted Lancaster architect C. Emlen Urban. The oldest building dates to 1808 and is the Eagle Hotel. Other notable buildings include the I.G. Sprecher & Sons Hardware (1911), Richard Heitler House (1820), J.W. Yost Liquor Store, Ephrata Railroad Station (1887-1889), U.S. Post Office (1937), Ephrata National Bank (1925), and Grant and Wenger Feed Mill (1924). Located in the district is the separately listed Mentzer Building.

Old Pottstown Historic District is a national historic district located in Pottstown, Montgomery County, Pennsylvania. It encompasses 956 contributing buildings and 1 contributing site in the central business district and surrounding residential areas of Pottstown. The district includes a variety of residential buildings including workers' home and residences of prominent and wealthy citizens in a variety of architectural styles including Late Victorian, Gothic Revival, and Federal. This includes the separately listed Pottsgrove Mansion. Notable non-residential buildings include the Italianate style commercial buildings on High Street, 1725 Roller Mills, Reading Railroad station (1928), Doehler-Jarvis castings plant, Light Foundry building (1880), Ecker Building, Weitzenkorn Building, Security Trust Building (1888), Elks Home (1896), Pottstown Library (1920), Pottstown Borough Hall (1924), Masonic Temple (1926), Christ Episcopal Church (1872), First Methodist Church (1869), and St. Aloysius Roman Catholic Church (1891). Also in the district is the Searles Memorial Methodist Church (1911) designed by architect Joseph Miller Huston (1866–1940).

The Oskaloosa City Hall is a historic government building located in Oskaloosa, Iowa, United States. It was designed by Des Moines architect Frank E. Wetherell, an Oskaloosa native, in the Renaissance Revival style. It was originally designed along with the adjoining fire station in 1905. The buildings were designed for phased construction, and the city council decided to build the fire station first. It was individually listed on the National Register of Historic Places in 1991. Previously it had been included as a contributing property in the Oskaloosa City Square Commercial Historic District.

The Marsh–Place Building at 627 Sycamore St. in Waterloo, Iowa is a six-story building built in 1910. According to its nomination to the National Register of Historic Places, it is notable as "a distinctive, virtually unaltered example of the Commercial Style". And it is an "excellent" example of "the three-part base-shaft-capital approach to tall building design."
Frederick Albert Hale was an American architect who practiced in states including Colorado, Utah, and Wyoming. According to a 1977 NRHP nomination for the Keith-O'Brien Building in Salt Lake City, "Hale worked mostly in the classical styles and seemed equally adept at Beaux-Arts Classicism, Neo-Classical Revival or Georgian Revival." He also employed Shingle and Queen Anne styles for several residential structures. A number of his works are listed on the U.S. National Register of Historic Places.

Winterset Courthouse Square Commercial Historic District is a nationally recognized historic district located in Winterset, Iowa, United States. It was listed on the National Register of Historic Places in 2015. At the time of its nomination the district consisted of 82 resources, including 74 contributing buildings, seven noncontributing buildings, and one noncontributing object. The historic district covers most of the city's central business district in the original town plat. Most of the buildings are two-story, brick, commercial buildings. The commercial Italianate style is dominant, with Queen Anne, Romanesque Revival, and Neoclassical styles included. The Madison County Courthouse (1878) is a Renaissance Revival structure designed by Alfred H. Piquenard. Most of the buildings are brick construction, but four were constructed using locally quarried limestone. The stone buildings include the courthouse, the White, Munger and Company Store (1861), and the Sprague, Brown, and Knowlton Store (1866), all of which are individually listed on the National Register.

Indianapolis News Building, also known as the Goodman Jewelers Building, is a historic commercial building located at Indianapolis, Indiana. It was designed by architect Jarvis Hunt (1863–1941) and built in 1909–1910. It is a ten-story, rectangular, Neo-Gothic style brick and terra cotta building. It is three bays wide and 10 bays deep. The top floor features a corbelled terra cotta balcony, Tudor-like window openings, and a Gothic parapet. It is located next to the Taylor Carpet Company Building. The building housed the Indianapolis News until 1949.

The Waterloo West Commercial Historic District is a nationally recognized historic district located in Waterloo, Iowa, United States. It was listed on the National Register of Historic Places in 2014. At the time of its nomination the district consisted of 25 resources, including 22 contributing buildings, and three non-contributing buildings. The buildings are from one to three stories in height, and for the most part are clad in brick. The earliest building dates to 1882 and the latest, as of 2014, to 2000. For the must part they utilize the Victorian, Romanesque Revival, and Italianate commercial styles. Ornamentation is minimal. The buildings are all commercial structures with the exception of the former Burlington, Cedar Rapids and Northern Railway Depot, designed by the Cedar Rapids architectural firm of Josselyn & Taylor. Several of the buildings housed automobile-related businesses that clustered along West Fifth Street beginning in the 1920s and 1930s.

The Cordele Commercial Historic District is a 55 acres (22 ha) historic district in Cordele, Georgia which was listed on the National Register of Historic Places in 1989. The listing included 66 contributing buildings and a contributing structure.

The Decorah Commercial Historic District is a nationally recognized historic district located in Decorah, Iowa, United States. It was listed on the National Register of Historic Places in 2017. At the time of its nomination it contained 126 resources, which included 85 contributing buildings, one contributing structure, and 40 non-contributing buildings. The historic district covers most of the city's central business district. Water Street, which is a major thoroughfare through the district was named after a millrace (non-extant) that rerouted water from the Upper Iowa River to serve the needs of the mills and the commercial district. The land here is relatively flat and allowed for a linear shopping area. The Broadway–Phelps Park Historic District is largely a residential area that is located to the south.



















