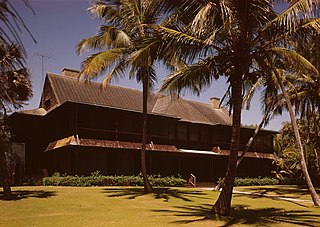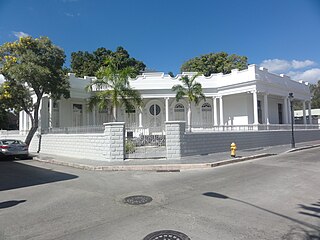
San Leandro is a city in Alameda County, California, United States. It is located in the East Bay of the San Francisco Bay Area; between Oakland to the northwest, and Ashland, Castro Valley, and Hayward to the southeast. The population was 91,008 as of the 2020 census.

Lake Merritt is a lake located in a large tidal lagoon basin in the center of Oakland, California, just east of Downtown. It is named after Samuel Merritt, Oakland's mayor in 1867–1869, who had the lagoon dammed turning the varying tidal lagoon into a stable salt-water lake. It is surrounded by parkland and city neighborhoods. Historically significant as the first official wildlife refuge in the United States, designated in 1870, the lake has been listed as a National Historic Landmark since 1963. The circumference of the lake is 3.4 miles (5.5 km), with an area of 155 acres (63 ha).

Old San Juan is a historic district located at the "northwest triangle" of the islet of San Juan in San Juan. Its area roughly correlates to the Ballajá, Catedral, Marina, Mercado, San Cristóbal, and San Francisco sub-barrios (sub-districts) of barrio San Juan Antiguo in the municipality of San Juan, Puerto Rico.

The Peralta Adobe, also known as the Luis María Peralta Adobe or the Gonzales-Peralta Adobe, is the oldest building in San Jose, California. The adobe was built in 1797 by José Manuel Gonzeles, one of the founders of San Jose, and is named after Luis María Peralta, its most famous resident.

The Peralta Home, at 561 Lafayette Avenue in San Leandro was the first brick house built in Alameda County. It was constructed in the Spanish Colonial style in 1860 for Ignacio Peralta, early San Leandro Spanish settler, by W.P. Toler.
Rancho San Antonio, also known as the Peralta Grant, was a 44,800-acre (181 km2) land grant by Governor Pablo Vicente de Solá, the last Spanish governor of California, to Don Luís María Peralta, a sergeant in the Spanish Army and later, commissioner of the Pueblo of San José, in recognition of his forty years of service. The grant, issued on August 3, 1820, embraced the sites of the cities of San Leandro, Oakland, Alameda, Emeryville, Piedmont, Berkeley, and Albany.

Casa Del Mar is a historic house located at 25 South Washington Drive in Sarasota, Florida.

The Bingham-Blossom House, also known as Figulus, was a historic home and landscaped estate in Palm Beach, Palm Beach County, southeastern Florida. It was located at 1250 South Ocean Boulevard. It was damaged by fire and demolished in 1974.

Downtown Oakland is the central business district of Oakland, California, United States. It is located roughly bounded by both the Oakland Estuary and Interstate 880 on the southwest, Interstate 980 on the northwest, Grand Avenue on the northeast, and Lake Merritt on the east.

The Barstow Harvey House, also known as Harvey House Railroad Depot and Barstow station, is a historic building in Barstow, California. Originally built in 1911 as Casa del Desierto, a Harvey House hotel and Santa Fe Railroad depot, it currently serves as an Amtrak station and government building housing city offices, the Barstow Chamber of Commerce and Visitor Center, and two museums.

The Casa de Estudillo, also known as the Estudillo House, is a historic adobe house in San Diego, California, United States. It was constructed in 1827 by José María Estudillo and his son José Antonio Estudillo, early settlers of San Diego and members of the prominent Estudillo family of California, and was considered one of the finest houses in Mexican California. It is located in Old Town San Diego State Historic Park, and is designated as both a National and a California Historical Landmark in its own right.

José Joaquín Estudillo was a Californio statesman and ranchero who served as the 2nd Alcalde of San Francisco. A member of the prominent Estudillo family of California, he is also considered the founder of the city of San Leandro.

La Casa Alvarado, also known as the Alvarado Adobe, is a historic adobe structure built in 1840 and located on Old Settlers Lane in Pomona, California. It was declared a historic landmark in 1954 and added to the National Register of Historic Places in 1978.

This is a list of properties and districts in the southern municipalities of Puerto Rico that are listed on the National Register of Historic Places. It includes places along the southern coast of the island, and on the south slope of Puerto Rico's Cordillera Central.

Casa Oppenheimer is a historic house in Ponce, Puerto Rico, designed in 1913 by famed Puerto Rican architect Alfredo B. Wiechers. The house is unique among other historic structures in historic Ponce for its skillful incorporation of front gardens in a very limited urban space. The historic building is located at 47 Salud Street, in the city's historic district, at the northwest corner of Salud and Aurora streets. The house is also known as Casa del Abogado. In April 2019, the house was turned into Casa Mujer by MedCentro, a women's health business concern.

Amalia Paoli y Marcano was a Puerto Rican soprano. She was the sister of tenor Antonio Paoli and of Olivia Paoli, a suffragist and activist who fought for the rights of women.

The Henry Klumb House, also known as Cody Ranch, was a 1949 house in San Juan, Puerto Rico designed by German-born architect Henry Klumb in Modern Movement architecture. The Klumb House was listed on the U.S. National Register of Historic Places in 1997.

The Martin House is a historic house located at 144 E. Main Cross St. in Greenville, Kentucky.

The Lower Arroyo Seco Historic District is a residential historic district in Pasadena, California. The historic district encompasses homes located near the lower Arroyo Seco along Arroyo Boulevard, California Boulevard, La Loma Road, and Grand Avenue. The district includes 78 contributing homes, the majority of which were influenced by the Arts and Crafts movement. During the early twentieth century, when most of the homes in the district were constructed, Pasadena was one of three prominent centers of American Craftsman design, along with Chicago and the San Francisco Bay Area. The district includes a variety of Craftsman designs only matched by one other area in California, a hilly neighborhood in Berkeley. Several prominent architects, including Charles K. Sumner and Henry Mather Greene, designed homes in the district. The Batchelder House, home of tile designer Ernest Batchelder, is included in the district.

Charline McCombs Empire Theatre is a performing arts venue in San Antonio, Texas, United States. It hosts a variety of live events — such as comedy shows, music concerts, children's theater, classic productions — and it is also open for private events. It is listed in the National Register of Historic Places.
























