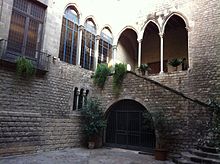
Gothic architecture is an architectural style that was prevalent in Europe from the late 12th to the 16th century, during the High and Late Middle Ages, surviving into the 17th and 18th centuries in some areas. It evolved from Romanesque architecture and was succeeded by Renaissance architecture. It originated in the Île-de-France and Picardy regions of northern France. The style at the time was sometimes known as opus Francigenum ; the term Gothic was first applied contemptuously during the later Renaissance, by those ambitious to revive the architecture of classical antiquity.
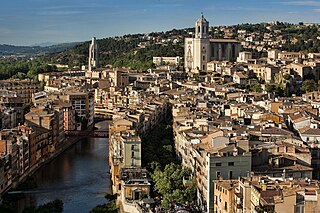
Girona is the capital city of the province of Girona in the autonomous community of Catalonia, Spain, at the confluence of the Ter, Onyar, Galligants, and Güell rivers. The city had an official population of 103,369 in 2020 but, the population of the Girona–Salt urban area is estimated to be about 156,400 (2020). Girona is also capital of the comarca of the Gironès and the vegueria of Girona. Since much of the old quarter of this ancient city has been preserved, Girona is a popular destination for tourists. The city is located 99 km (62 mi) northeast of Barcelona.

The Cathedral of the Holy Cross and Saint Eulalia, also known as Barcelona Cathedral, is the Gothic cathedral and seat of the Archbishop of Barcelona, Catalonia, Spain. The cathedral was constructed from the thirteenth to fifteenth centuries, with the principal work done in the fourteenth century. The cloister, which encloses the Well of the Geese, was completed in 1448. In the late nineteenth century, the neo-Gothic façade was constructed over the nondescript exterior that was common to Catalan churches.

Modernisme, also known as Catalan modernism and Catalan art nouveau, is the historiographic denomination given to an art and literature movement associated with the search of a new entitlement of Catalan culture, one of the most predominant cultures within Spain. Nowadays, it is considered a movement based on the cultural revindication of a Catalan identity. Its main form of expression was Modernista architecture, but it also encompassed many other arts, such as painting and sculpture, and especially the design and the decorative arts, which were particularly important, especially in their role as support to architecture. Modernisme was also a literary movement.
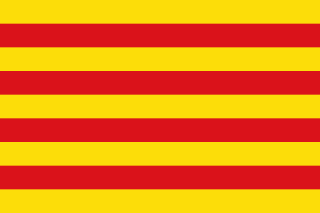
The Crown of Aragon was a composite monarchy ruled by one king, originated by the dynastic union of the Kingdom of Aragon and the County of Barcelona and ended as a consequence of the War of the Spanish Succession. At the height of its power in the 14th and 15th centuries, the Crown of Aragon was a thalassocracy controlling a large portion of present-day eastern Spain, parts of what is now southern France, and a Mediterranean empire which included the Balearic Islands, Sicily, Corsica, Sardinia, Malta, Southern Italy and parts of Greece.
In French Gothic architecture, the Rayonnant style is the third of the four phases of Gothic architecture in France, as defined by French scholars. Related to the English division of Continental Gothic into three phases, it is the second and larger part of High Gothic.

The Museu Nacional d'Art de Catalunya, abbreviated as MNAC, is a museum of Catalan visual art located in Barcelona, Catalonia, Spain. Situated on Montjuïc hill at the end of Avinguda de la Reina Maria Cristina, near Pl Espanya, the museum is especially notable for its outstanding collection of romanesque church paintings, and for Catalan art and design from the late 19th and early 20th centuries, including modernisme and noucentisme. The museum is housed in the Palau Nacional, a huge, Italian-style building dating to 1929. The Palau Nacional, which has housed the Museu d'Art de Catalunya since 1934, was declared a national museum in 1990 under the Museums Law passed by the Catalan Government. That same year, a thorough renovation process was launched to refurbish the site, based on plans drawn up by the architects Gae Aulenti and Enric Steegmann, who were later joined in the undertaking by Josep Benedito. The Oval Hall was reopened for the 1992 Summer Olympic Games, and the various collections were installed and opened over the period from 1995 to 2004. The Museu Nacional d'Art de Catalunya was officially inaugurated on 16 December 2004. It is one of the largest museums in Spain.
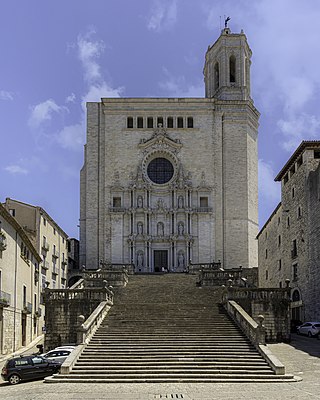
Girona Cathedral, also known as the Cathedral of Saint Mary of Girona, is a Roman Catholic church located in Girona, Catalonia, Spain. It is the seat of the Roman Catholic Diocese of Girona. The cathedral's interior includes the widest Gothic nave in the world, with a width of 23 metres (75 ft), and the second-widest of any church after that of St. Peter's Basilica. Its construction was begun in the 11th century in the Romanesque architectural style, and continued in the 13th century in the Gothic style. Of the original Romanesque edifice only the 12th-century cloister and a bell tower remain. The second bell tower was completed in the 18th century.

Spanish architecture refers to architecture in any area of what is now Spain, and by Spanish architects worldwide. The term includes buildings which were constructed within the current borders of Spain prior to its existence as a nation, when the land was called Iberia, Hispania, or was divided between several Christian and Muslim kingdoms. Spanish architecture demonstrates great historical and geographical diversity, depending on the historical period. It developed along similar lines as other architectural styles around the Mediterranean and from Central and Northern Europe, although some Spanish constructions are unique.

Santa Maria del Mar is a church in the Ribera district of Barcelona, Catalonia, Spain, built between 1329 and 1383 at the height of Principality of Catalonia's maritime and mercantile preeminence. It is an outstanding example of Catalan Gothic, with a purity and unity of style that is very unusual in large medieval buildings.

The Cathedral of St. Mary of la Seu Vella is the former cathedral church of the Roman Catholic Diocese of Lleida, in Lleida, Catalonia, Spain, located on top of Lleida hill.

Spanish Gothic architecture is the style of architecture prevalent in Spain in the Late Medieval period.

Portuguese Gothic architecture is the architectural style prevalent in Portugal in the Late Middle Ages. As in other parts of Europe, Gothic style slowly replaced Romanesque architecture in the period between the late 12th and the 13th century. Between the late 15th and early 16th century, Gothic was replaced by Renaissance architecture through an intermediate style called Manueline.

Barcelona'sculture stems from the city's 2000 years of history. Barcelona has historically been a cultural center of reference in the world. To a greater extent than the rest of Catalonia, where Catalonia's native language Catalan is more dominant, Barcelona is a bilingual city: Catalan and Spanish are both official and widely spoken. Since the arrival of democracy, the Catalan culture has experienced a rebirth, both by recovering works from the past and by stimulating the creation of new works. Barcelona is an international hub of highly active and diverse cultural life with theatres, concert halls, cinemas, museums, and high-value architectural heritage.
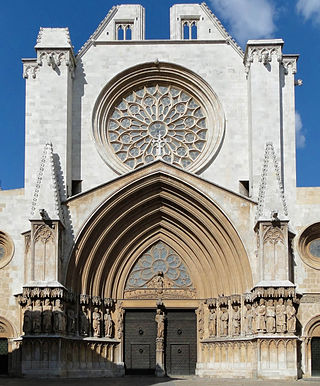
The Primatial Cathedral of Tarragona is a Roman Catholic church in Tarragona, Catalonia, Spain. The edifice is located in a site previously occupied by a Roman temple dating to the time of Tiberius, a Visigothic cathedral, and a Moorish mosque. It was declared a national monument in 1905.

Sant Pere de Galligants is Benedictine abbey in Girona, Catalonia. Since 1857, it is home to the Archaeology Museum of Catalonia venue in the city. The name translates to English as "Saint Peter of Galligants", where Galligants refers to the River Galligants that runs past the abby.

The Levantine Gothic is the Gothic style developed in Levante, the Mediterranean area of Spain, characterized by its halls and churches of great horizontal extent with emphasis on the structural part supported by buttresses and minimal and austere decorations.

Bellesguard, also known as Casa Figueres, is a modernist manor house designed by Catalan architect Antoni Gaudí, which was constructed between 1900 and 1909.
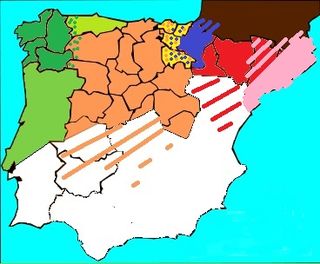
Spanish Romanesque designates the Romanesque art developed in the Hispanic-Christian kingdoms of the Iberian Peninsula in the 11th and 12th centuries. Its stylistic features are essentially common to the European Romanesque although it developed particular characteristics in the different regions of the peninsula. There is no Romanesque art in the southern half of the peninsula because it remained under Muslim rule (Al-Andalus). The examples of Romanesque buildings in the central area of the peninsula are sparse and of the latest period, with virtually no presence south of the Ebro and the Tagus. Most Romanesque buildings can be found in the northern third of the peninsula. Romanesque art was introduced into the peninsula from east to west, so scholars have usually defined regional characteristics accordingly: the "eastern kingdoms" comprising the Pyrenean areas, Catalan Romanesque, Aragonese Romanesque and Navarrese Romanesque, and the "western kingdoms" comprising Castilian-Leonese Romanesque, Asturian Romanesque, Galician Romanesque and Portuguese Romanesque.
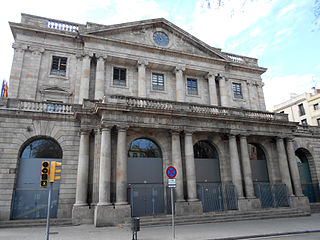
The Llotja de Barcelona or Llotja de Mar is a building located on Passeig d'Isabel II, in the La Ribera neighbourhood of Barcelona. The current 18th century neoclassical building is considered one of the finest neoclassical building in Barcelona. Hidden within its walls, is the core of the original medieval llotja known as the saló de Contractacions, one of the finest civil gothic buildings in the Mediterranean. Originally conceived to provide merchants with a place for commercial transactions, it has also been used as a wheat store, an entertainment space, as a weapon magazine, a military barracks and the seat of the Consulate of the Sea and the Royal Barcelona Board of Trade. Today it houses the Cambra de Comerç and the Reial Acadèmia Catalana de Belles Arts de Sant Jordi.

