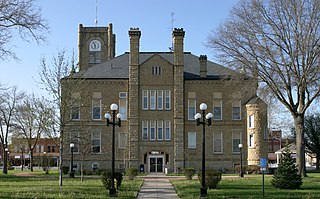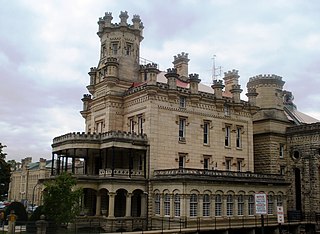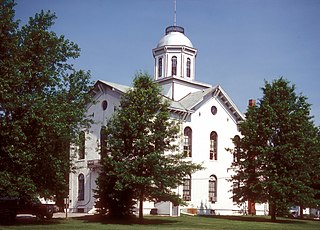
Buchanan County Courthouse is a historic courthouse located at St. Joseph, Missouri. It was built in 1873, and is a cruciform plan, Renaissance Revival-style brick building. It features pedimented porticos with Corinthian order columns and a glass and tin central dome.

The Macon County Courthouse and Annex is a historic courthouse and annex located at Courthouse Sq. in Macon, Macon County, Missouri. It was built in 1865, and is a two-story, cross-plan, Romanesque Revival style brick building with Italianate style detailing. It sits on a limestone foundation and has a gross-gable roof. The annex building was constructed in 1895. It is a two-story, "T"-shaped, building constructed of red brick with limestone, wooden and cast iron trim.

This is a list of the National Register of Historic Places listings in Chariton County, Missouri.

The Lucas County Courthouse located in Chariton, Iowa, United States, was built in 1893. It was listed on the National Register of Historic Places in 1981 as a part of the County Courthouses in Iowa Thematic Resource. In 2014 it was included as a contributing property in the Lucas County Courthouse Square Historic District. The courthouse is the third building the county has used for court functions and county administration.

The Carl L. Caviness Post 102, American Legion was built in 1925. It reflects Late 19th and 20th Century Revivals architecture and was designed by Chariton architect William L. Perkins. In its National Register of Historic Places nomination, it was deemed "a good example of the Revival styles popular in the 1920s", a well-preserved work by William L. Perkins and an illustration of "the importance of the American Legion in the social life of the community." It was named in honor of Carl L. Caviness who was the first Lucas county resident to be killed in action during World War I.

William Foster was an architect in Iowa.

Lucas County Courthouse Square Historic District is a nationally recognized historic district located in Chariton, Iowa, United States. It was listed on the National Register of Historic Places in 2014. At the time of its nomination the district consisted of 76 resources, including 56 contributing buildings, one contributing site, one contributing structure, three contributing objects, 14 noncontributing buildings, one noncontributing structure, and one noncontributing object. The historic district covers the city's central business district in the original town plat. The buildings were either built or remodeled between 1867 and 1963, and range from one to three stories in height. They all have brick exteriors. Of the older buildings, the commercial Italianate style is dominant.

Chariton Public Library is located in Chariton, Iowa, United States. The Library and Reading Room Association was formed in Chariton in 1879, but it was short-lived. The county superintendent of schools started a teachers' library in the courthouse sometime afterward. By this time the community had a library of 800 volumes. There was an effort by study clubs in town in 1898 to raise money and establish a free public library. The Chariton Federation of Women's Clubs took the lead and opened a library with the books from the courthouse in two rooms above Gibbons Drug Store on the town square. Citizens approved a local tax to support the library the following year.

Chariton City Hall and Fire Station is located in Chariton, Iowa, United States. The combination building was designed by city engineer William L. Perkins, who had become known for designing residential and public buildings. The new facility came about because of the inadequate wood frame facilities they shared, and it was underscored by a fire that destroyed the center section of the south side of the town square in March 1930. While its dedication did not take place until March 1932, the city took possession of the completed facility in December 1931. An addition for the fire department was completed in 1979. While the asymmetrical facade and the recessed limestone surround of the main entrance reflects the Art Deco style that was popular at the time, the building's styling reflects the Neoclassical style. It is primarily found in the pilasters that flank the entrance, and the low relief emblems and festoons on the stone panels. The city hall\fire station was individually listed on the National Register of Historic Places in 2006. In 2014 it was included as a contributing property in the Lucas County Courthouse Square Historic District.

The Chariton Herald-Patriot Building is located in Chariton, Iowa, United States. This is the earliest known building designed by Local architect William L. Perkins, who had arrived in town the year before the building was completed in 1918. The two-story hydro-stone block structure features a three bay, symmetrical facade, a simple classical cornice, and simple pilasters on the first floor with plain capitals that divide the bays. The significance of the hydro-stone, which is a type of concrete block, is its use as a then new building material. The building was individually listed on the National Register of Historic Places in 2006. In 2014 it was included as a contributing property in the Lucas County Courthouse Square Historic District.

Hotel Charitone is a historic building located in Chariton, Iowa, United States. Local architect William L. Perkins designed the building in the Neoclassical style. It was his second major commission in town after the Chariton Herald-Patriot Building (1918). Local contractor P.E. Johnson constructed the building. It opened on November 5, 1923 and remained in operation as a hotel with some apartments under various owners. The buildings had fallen into disrepair and was vacant when Hy-Vee, a grocery store chain that had been headquartered in Chariton for years spearheaded the renovation of the building as an act of gratitude for the community's support.

Caldwell County Courthouse is a historic courthouse located at Kingston, Caldwell County, Missouri. It was built between 1896 and 1898, and is a two-story red-brick building set upon a regular ashlar foundation. The building measures 74 feet by 69 feet. It has a truncated slate hip-roof is with a square-plan cupola with bell-dome roof.

Chariton County Jail and Sheriff's Residence is a historic combined sheriffs residence and jail located at Keytesville, Chariton County, Missouri. It was built in 1906-1907, and is a 2 1/2-story, red brick building with Queen Anne style detailing. It has a high hipped roof with lower cross gables. At the rear is the two story, rectangular cell block. A one-story block addition was built on the jail in 1970.

Dalton Vocational School Historic District, also known as the Bartlett Agricultural and Vocational School Historic District, is a national historic district located near Dalton, Chariton County, Missouri. The district encompasses nine contributing buildings and one contributing site on an African American agricultural and vocational school serving Chariton and surrounding counties during the first half of the 20th century. It developed between about 1905 and 1956, and includes buildings constructed for the use of the school, its students, and its faculty. They include the Bartlett Classroom Building (1938), Busch Building (1909), Principals Cottage, Cafeteria, Machine Shop, two sheds, a barn, and a poultry house, along with 123 acres of the property.

Clark County Courthouse was a historic courthouse located at Kahoka, Clark County, Missouri. It was built in 1871, and was a two-story, cross-plan, brick building sheathed in stucco. The building featured quoins, bracketed eaves, and an octagonal cupola. It was demolished following a 2010 vote.

Dent County Courthouse is a historic courthouse located at Salem, Dent County, Missouri. It was built in 1870, with an addition constructed in 1897. It is a 2 1/2-story, Second Empire style brick building on a hewn limestone foundation and 3 1/2-story central tower. It features high and narrow windows, lofty cornice, mansard roof and dormers, and cast iron cresting.

Henry H. Hohenschild, also known as H.H. Hohenschild, was an architect based in Rolla, Missouri, USA. He born at St. Louis, and educated in the city's public schools. He moved to Rolla in 1881, where he established an architectural practice designing public and residential buildings. He was elected to the Missouri Senate in 1896. In 1899 was appointed State Architect by Governor Lon V. Stephens which involved the architect in designing several state buildings including some at the state penitentiary. In addition to 10 county courthouses, he designed several buildings for the School of Mines, the State Mental Institution in Farmington (1901), the Tuberculosis Sanitarium in Mount Vernon, Missouri (1905), and the temporary state capitol building in Jefferson City in 1912. He died on February 3, 1928 in St. Louis from a heart condition.

Warren County Courthouse and Circuit Court Building were two historic government buildings and a national historic district located at Warrenton, Warren County, Missouri. They were two brick hipped roofed buildings. The courthouse was built between 1869 and 1871 and was a two-story, Classical Revival style building. It had a symmetrical plan, cast-iron columns, rounded-arch windows, recessed arch entrance doors, and cupola. The Circuit Court Building was built in 1866 and was a two-story building with iron shutters. The buildings have been demolished.






















