
Shadow Lawn is a historic building in West Long Branch, Monmouth County, New Jersey, United States.

The Ballenger Building, also known as G.F. Troxell Furniture Store, Taylor Music and Furniture Co., and Safeway, is a historic commercial building located in downtown Columbia, Missouri. It was originally built about 1892, and expanded rearward about 1904. It was extensively remodeled in 1928. It is a two-story brick building on a stone foundation. It features terra cotta ornamentation and Chicago school style windows. Today it holds Kaldi's Coffee House.
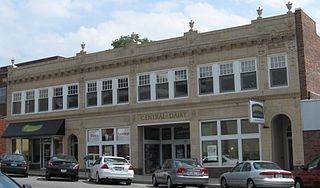
The Central Dairy Building, also known as Downtown Appliance and Gunther's Games, is a historic commercial building located in downtown Columbia, Missouri. It was built in 1927, and enlarged to its present size in 1940. It is a two-story brick building with terra cotta ornamentation elaborate classical and baroque design motifs. Also on the property is a contributing brick warehouse, constructed about 1940. Today the building houses an appliance store and restaurants on the first floor and lofts on the second.

The Coca-Cola Bottling Company Building, also known as the Kelly Press Building, is a historic commercial building located on Hitt Street in downtown Columbia, Missouri. It was built in 1935, and is a 1 1/2-story, Colonial Revival style brick building with a side gable roof with three dormers. It has a long one-story rear ell. Today it houses Uprise Bakery, Ragtag Cinema, Ninth Street Video, and Hitt Records.

The David Gordon House and Collins Log Cabin are two historic homes located at Columbia, Missouri. The David Gordon House is a two-story, frame I-house. The 13-room structure incorporates original construction from about 1823 and several additions from the 1830s, 1890s and 1930s. The Collins Log Cabin was built in 1818, and is a single pen log house of the story and a loft design. They represent some of the first permanent dwellings in Columbia. The House has been relocated from Stephens Lake Park to the campus of the Boone County Historical Society.

The Chance House and Gardens is a historic home and garden located at Centralia, Missouri. The house was built in 1904, and is a two-story, Queen Anne style frame dwelling on a raised brick basement. It features a broad verandah and porte cochere. The formal gardens were added in 1937. The house was purchased by Albert Bishop Chance in 1923. The house is now operated as the Centralia Historical Society Museum. The adjacent Garden is open to the public.

This is a list of the National Register of Historic Places listings in Faribault County, Minnesota. This is intended to be a complete list of the properties and districts on the National Register of Historic Places in Faribault County, Minnesota, United States. The locations of National Register properties and districts for which the latitude and longitude coordinates are included below, may be seen in an online map.

The Missouri State Teachers Association Building is a historic building located at Columbia, Missouri. It was built in 1927 and houses the Missouri State Teachers Association Headquarters. The building is located on South 6th Street on the University of Missouri campus and is a two-story, Tudor Revival style brick building. It was the first building in the United States built specifically to house a state teachers association. A historical marker on the site commemorates the lands former tenet "Columbia College," the forerunner of the University of Missouri.
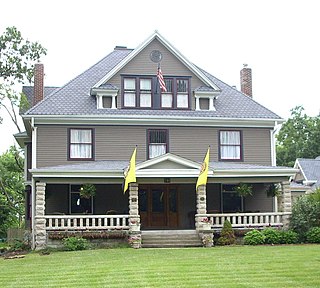
The John N. and Elizabeth Taylor House is a historic home in Columbia, Missouri which has been restored and once operated as a bed and breakfast. The house was constructed in 1909 and is a 2 1/2-story, Colonial Revival style frame dwelling. It features a wide front porch and side porte cochere. The home was featured on HGTV special called "If walls could talk."

The William B. Hunt House is a historic home just outside Columbia, Missouri, USA, near the town of Huntsdale and the Missouri River. The house was constructed in 1862, and is a two-story, five bay, frame I-house. It incorporates a two-room log house which dates to about 1832. It features a central two story portico.
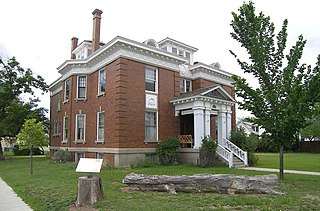
The Charles Krug House is located at 103 N. Douglas St. in Glendive, Montana.
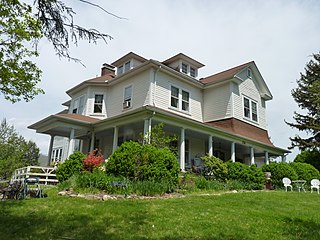
Charles and Annie Quinlan House, also known as The Inn on Prospect Hill and Prospect Hill, is a historic home located at Waynesville, Haywood County, North Carolina. It was built in 1901-1902, and is a 2 1/2-story, transitional Queen Anne / Colonial Revival style frame dwelling. It consists of an irregular form core hipped on three sides, gabled on the north, and expanded on all sides with hip-roof wings or bays.

Augustus Sander House, also known as the Jacob and Annie Koch House and Frederich and Anna Brandt House is a historic home located at Cole Camp, Benton County, Missouri. It was built about 1861, and is a 1 1/2-story, single-pen frame dwelling with a side gable roof. It has a wide rear ell added about 1875 and expanded about 1919, and a one-story front porch added about 1893.

Frizel-Welling House, also known as the Charles Welling House and Joseph Frizel House, is a historic home located at Jackson, Cape Girardeau County, Missouri. It was built in 1838, and is a 2 1/2-story, three bay, Greek Revival style frame dwelling with a 1 1/2-story wing constructed in 1818. It has a front gable roof with pedimented front gable.
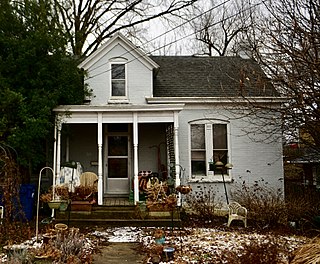
Charles J. and Clara B. Schmidt House is a historic home located in Jefferson City, Cole County, Missouri. It was built about 1897, and is a 1 1/2-story, three bay, Missouri-German Vernacular brick dwelling. It has a gable roof and features a one-story wooden porch with turned posts.

Charles Bacon House is a historic home located at Louisiana, Pike County, Missouri. It was built about 1850, and is a 2 1/2-story, five bay, vernacular Greek Revival style brick dwelling. It sits on a stone foundation and features a two-story wood front porch.

Isaac McCormick House, also known as McCormick Farm, is a historic home located near Defiance, St. Charles County, Missouri. It was built about 1867, and is a two-story, "L"-plan, log dwelling. It consists of a single pen hewn log main section with single pen hewn log ell. The main section measures approximately 18 feet wide and 27 feet deep and has a side gable roof.

Newbill-McElhiney House is a historic home located at St. Charles, St. Charles County, Missouri. The original three-bay section was built in 1836, and expanded to five bays in the 1850s. It is a two-story, five bay, Federal style brick dwelling. It has a side-gable roof and features a three-bay central porch. Also on the property is a contributing small two-story "L-plan" brick building rumored to have been used as a slave quarters.

Old City Hall, also known as the Market House, is a historic city hall located at St. Charles, St. Charles County, Missouri. It was built in 1832 as the Market House, and underwent alterations in 1886. It is a two-story, vernacular brick building on a rockfaced ashlar foundation. It features segmental arched openings, pilasters, and a mansard roof.

Wolf-Ruebeling House was a historic home located near Defiance, St. Charles County, Missouri. It was built between about 1857 and 1859, and was a two-story, vernacular style brick I-house with Classical Revival style design references. It was destroyed in a 1985 fire.


























