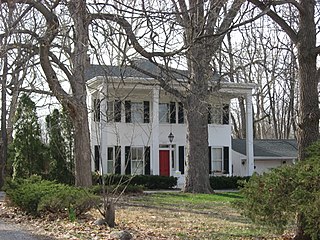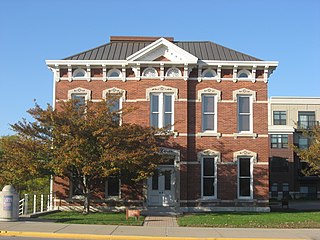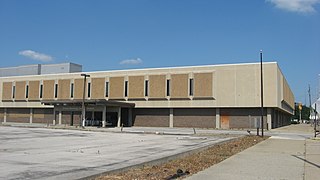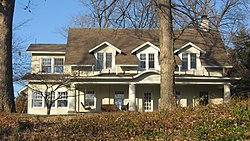
The Knightstown Academy is a historic school building located at Knightstown, Henry County, Indiana. It was built as a Quaker Academy in 1876 and affiliated with the Society of Friends. The building is located north of the National Road on Cary at Washington Street. The building was designed in Second Empire style. It has a mansard roof and twin four story towers that are topped by a telescope and a globe. After the building ceased to be used as an academy, it functioned for many years as the local public high school. It is now an apartment building. The attached gymnasium was used as the home court of the Hickory Huskers in the 1985 movie Hoosiers.

The Mansfield Covered Bridge is a Double Burr Arch double span truss bridge located on Mansfield Road (historic) and Big Raccoon Creek in Mansfield southeast of Rockville in Parke County, Indiana. Built by Joseph J. Daniels in 1867 at a cost of $12,200. At 279 ft (85 m) it is the second longest covered bridge left in Parke County. This Historic Site rest on land provided by Indiana DNR, of Parke County, Indiana and is open to the public all year.

The Big Rocky Fork Covered Bridge is located 1 mile (1.6 km) southeast of Mansfield, Indiana, on County Road 720 and about 2 miles (3.2 km) east of State Road 59, in Parke County.

Center Township is one of eight townships in Vanderburgh County, Indiana, United States. As of the 2010 census, its population was 39,007 and it contained 16,306 housing units.

Martin Hofherr Farm is a historic home and farm located at Mount Pleasant Township, Delaware County, Indiana. The main house was built in 1905, and is a 2+1⁄2-story, Queen Anne style frame dwelling. It has a complex slate covered roof and two brick chimneys. Also on the property is an English barn (1913) and formerly a large round barn.

Christopher Apple House, also known as the Apple Farm House, is a historic home located in Lawrence Township, Marion County, Indiana. It was built in 1859, and is a two-story, four bay Federal style brick dwelling with Greek Revival style design elements. It has a side gable roof and 1+1⁄2-story rear wing.

Cotton–Ropkey House, also known as the Ropkey House, is a historic home located at Indianapolis, Marion County, Indiana. It was built about 1850, and is a two-story, three-bay-by-four-bay, transitional Italianate / Greek Revival style timber frame dwelling. It has a hipped roof and is sheathed in clapboard siding.

Johnson–Denny House, also known as the Johnson-Manfredi House, is a historic home located at Indianapolis, Marion County, Indiana. It was built in 1862, and is a two-story, five-bay, T-shaped, frame dwelling with Italianate style design elements. It has a bracketed gable roof, and a two-story rear addition. It features a vestibule added in 1920. Also on the property is a contributing 1+1⁄2-story garage, originally built as a carriage house. It was originally built by Oliver Johnson, noted for the Oliver Johnson's Woods Historic District.

Stewart Manor is a historic home located at Indianapolis, Marion County, Indiana. It was built in 1923–1924, and is a large 2+1⁄2-story, irregularly massed stone mansion. It features a drive through front portico and rounded and segmental arched openings. The house has a shingled gable roof with rounded corners reminiscent of a Medieval English Country Manor.

Christamore House is a historic settlement house associated with Butler University and located at Indianapolis, Marion County, Indiana. It was built between 1924 and 1926, and is 2+1⁄2-story, U-shaped, Georgian Revival style brick mansion. It consists of a two-story, five-bay, central section flanked by one-story wings. It has a slate hipped roof and is nine bays wide, with a three-bay central pavilion. The building features large round-arched windows and contains an auditorium and a gymnasium.

Hollingsworth House is a historic home located at Indianapolis, Marion County, Indiana. It was built in 1854, and is a two-story, five-bay, Federal style frame dwelling. A seven-room addition was constructed in 1906 or 1908. The front facade features a two-story, full width, portico.

Brendonwood Historic District, also known as Brendonwood Common, is a national historic district located at Indianapolis, Indiana. It encompasses 85 contributing buildings, 2 contributing sites, and 1 contributing object in a planned suburban residential section of Indianapolis. 350 acres on the eastern edge of Millersville with Fall Creek as the western boundary was the vision of Charles S. Lewis for a self-regulated residential zone of 110 plots. Noted landscape architect George E. Kessler was hired to develop the planned community. The district developed between about 1917 and 1954, and includes representative examples of Tudor Revival, Colonial Revival, and Bungalow / American Craftsman style architecture. Notable contributing resources include the Common House (1924), golf course, Two Knolls (1951-1952), Farlook (1939), Springhead (1934), Dearwald (1927), Wancroft (1940), Larkwing (1952), Grasmere (1937-1938), Wetermain (1921), Whispering Trees (1952-1953), Glen Gate (1922-1923), Witching View (1928-1929), Long Ridge (1923-1924) and Great Maple (1948).

August Sommer House is a historic home located at Indianapolis, Indiana. It was built in 1880, and is a two-story, three-bay, Italianate style brick dwelling with rear addition. It sits on an ashlar limestone foundation and has segmental arched windows and a low hipped roof. It features a full-with front porch with cut-work detail. It has been converted to commercial uses.

George Philip Meier House, also known as Tuckaway, is a historic home located at Indianapolis, Indiana. It was built in 1907, and is a two-story, Bungalow / American Craftsman style frame dwelling clad in cedar clapboard. The second story was added in 1912. It has a front gable roof and features a full width front porch and scrolled brackets on the overhanging eaves.

Charles Kuhn House is a historic home located at Indianapolis, Indiana. It was built about 1879, and is a two-story, five-bay, Italianate style brick dwelling. It has a hipped roof with pressed metal brackets and a centered gable.

Thomas Moore House, also known as the Moore-Christian House, is a historic home located at Indianapolis, Indiana. It was built in the 19th century, and is a two-story, five-bay, L-shaped, Italianate style brick dwelling. It has a low hipped roof with double brackets and segmental arched openings. At the entrance is a gable roofed awning with large, ornate brackets and ornate Queen Anne style scrollwork design on the gable front.

Horace Mann Public School No. 13 is a historic school building located at Indianapolis, Indiana. It was designed by architect Edwin May (1823–1880) and built in 1873. It is a two-story, square plan, Italianate style red brick building. It has an ashlar limestone foundation and a low hipped roof with a central gabled dormer. A boiler house was added to the property in 1918.

General German Protestant Orphans Home, also known as the Pleasant Run Children's Home , is a historic orphanage located in Indianapolis, Indiana. It was designed by architect Diedrich A. Bohlen (1827–1890) and built in 1871–1872. It is a 2+1⁄2-story brick institutional building on a limestone block foundation. It has eclectic German vernacular detailing and varying roof forms.

St. Philip Neri Parish Historic District is a historic Roman Catholic church complex and national historic district located at Indianapolis, Indiana. The district encompasses five contributing buildings: the church, rectory, former convent and school, school, and boiler house / garage. The church was built in 1909, and is a Romanesque Revival brick church with limestone trim. It features two- and three-story crenellated corner towers, a rose window with flanking round arched windows, and Doric order columns flanking the main entrance.

Jackson Buildings, also known as the Standard Grocery/Capital Furnace, were two historic commercial buildings located at Indianapolis, Indiana. One was a four-story brick building built about 1882–83, and the other, a five-story building built about 1923. The older building exhibited Italianate and Beaux-Arts style design elements. The buildings housed a variety of commercial enterprises, including the Standard Grocery Company. The two buildings were demolished and replaced by a bank building.
























